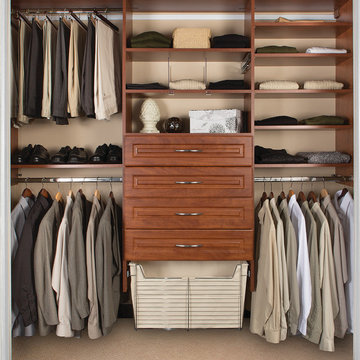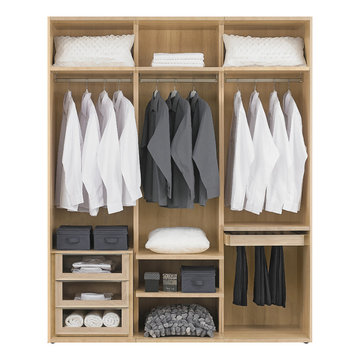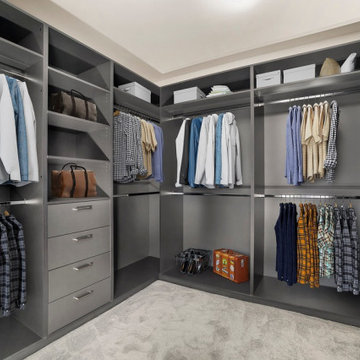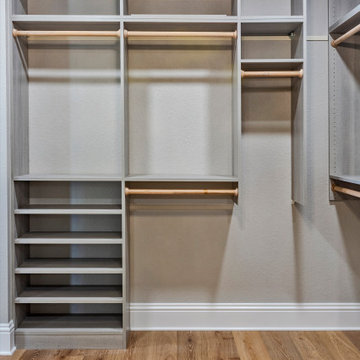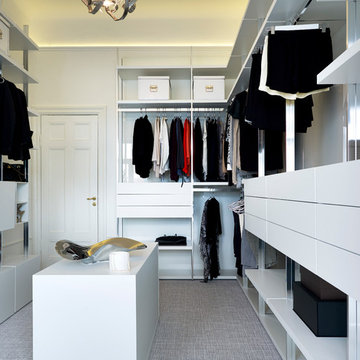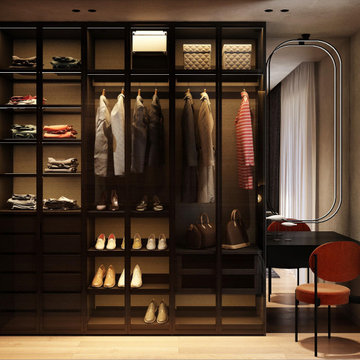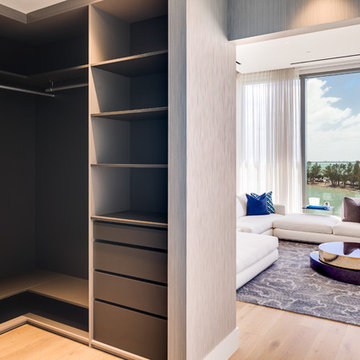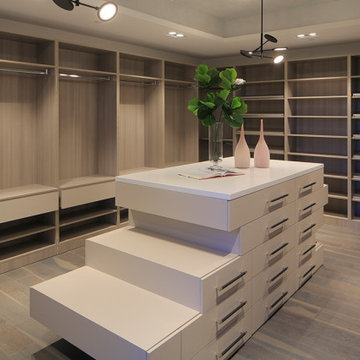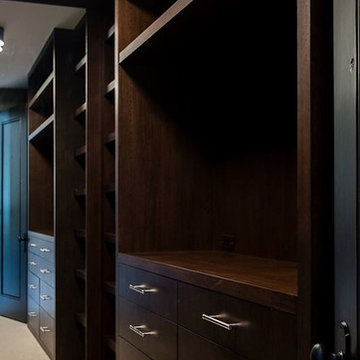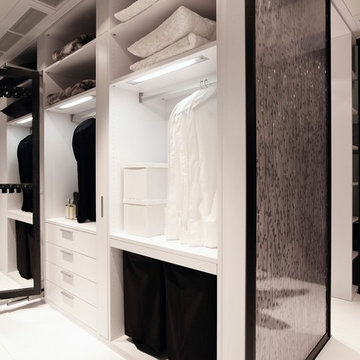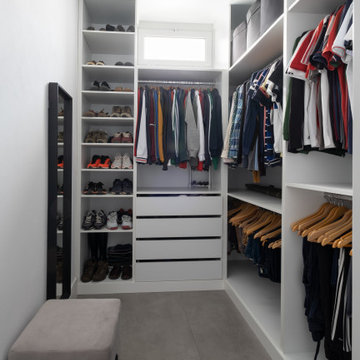Modern Wardrobe with Open Cabinets Ideas and Designs
Refine by:
Budget
Sort by:Popular Today
61 - 80 of 1,387 photos
Item 1 of 3
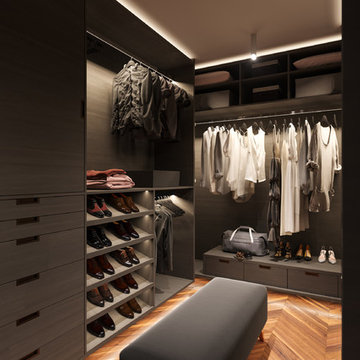
3D Visualization by The 3D Guys
Starting this year with a beautiful Walk in Robe we were commissioned to design - check out the 3D renders below. Although the space wasn't big, we maximized every inch of this space to suit both partners.
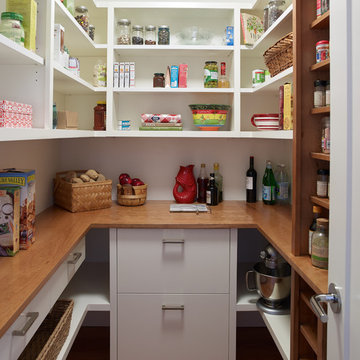
This walk-in pantry adjoins the kitchen and features open shelving, custom built by our millwork division.
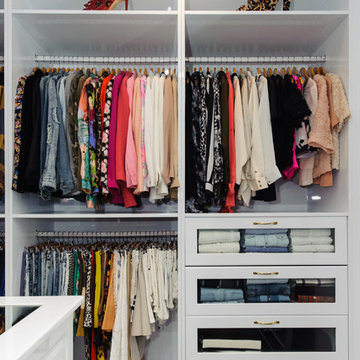
All the summer outer wear pieces are housed together, and all the draws are organised and the clothing is folded & colour blocked with precision.
It is now a very easy wardrobe that is easy to maintain.
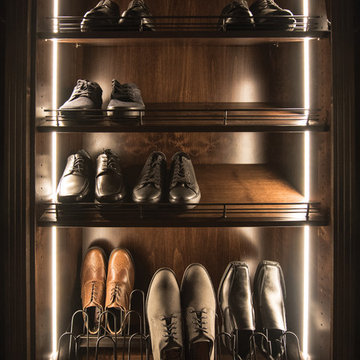
Lighting can be added in shoe areas to provide better visibility or to accent the wood grains of the cabinetry.
Custom Closets Sarasota County Manatee County Custom Storage Sarasota County Manatee County
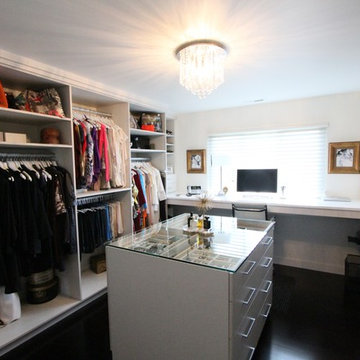
Designed by our own Jenna Markham. This luxurious walk-in maximizes every inch of space, providing a beautiful, practical and efficient work space with plenty of room to show off clothes, shoes, bags, and accessories. Could you ask for more?
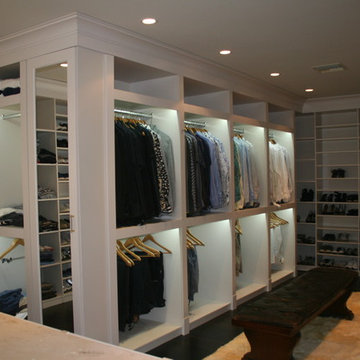
Closet Framed Mirror Door, LED Lighted Master Closet with Double Hanging , Shoe Shelves In White
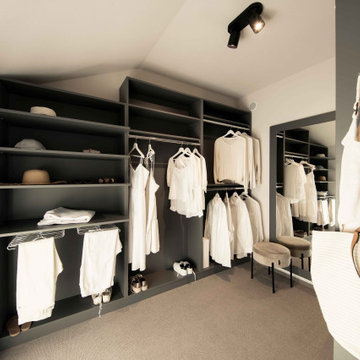
Die Eltern bleiben davon unbehelligt, denn ihr Bereich beginnt hinter der Tür zum Schlafzimmer – endet dort aber nicht! En suite befindet sich eine mit 6,57 Quadratmetern gut dimensionierte Ankleide mit großem Fenster und auf der anderen Zimmerseite ein wunderbarer Master-Bathroom (12,45 Quadratmeter) mit Badewanne, Dusche und großem Waschtisch. Die Raumaufteilung und Gestaltung des Elterntraktes ist schon ein Kunstwerk für sich – auch hier macht das Hauskonzept ARTIS seinem Namen alle Ehre.
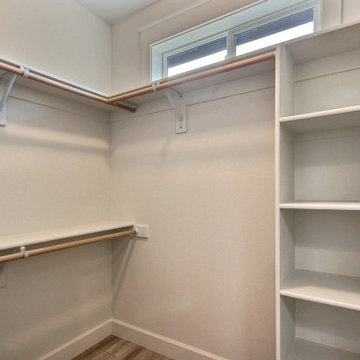
This Modern Multi-Level Home Boasts Master & Guest Suites on The Main Level + Den + Entertainment Room + Exercise Room with 2 Suites Upstairs as Well as Blended Indoor/Outdoor Living with 14ft Tall Coffered Box Beam Ceilings!
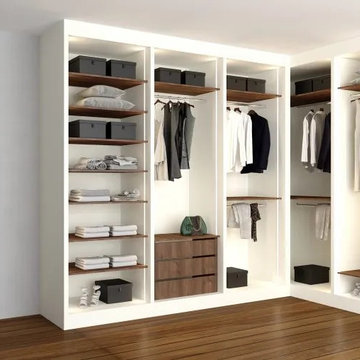
Bring in the perfection of our bronze mirror glass wardrobe with a bespoke dressing set in premium Bronze Expressive Oak finish, ideal for contemporary homes in London. The mirror glass wardrobe creates the impression of a luxurious-looking interior which stands apart.
Modern Wardrobe with Open Cabinets Ideas and Designs
4
