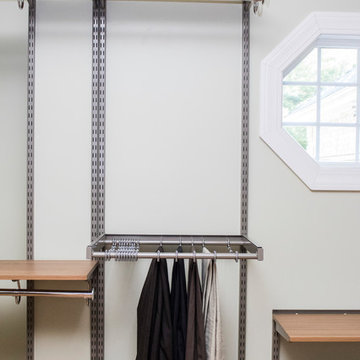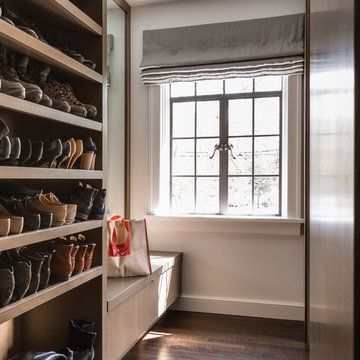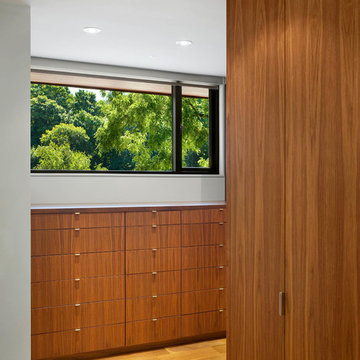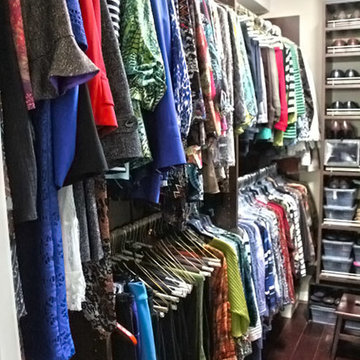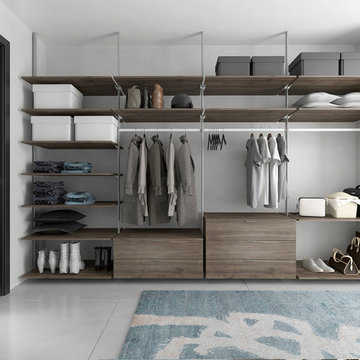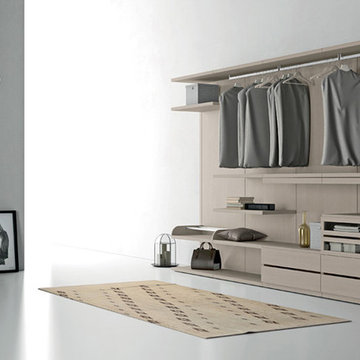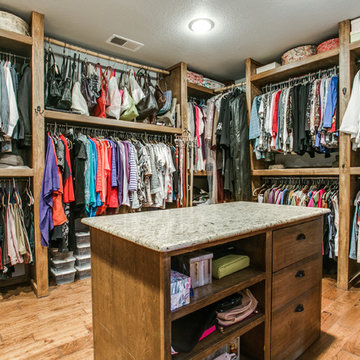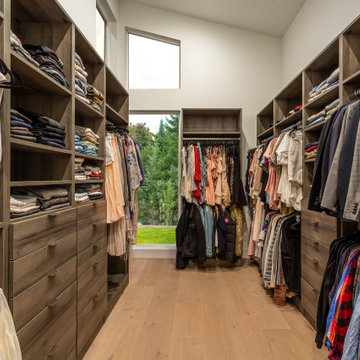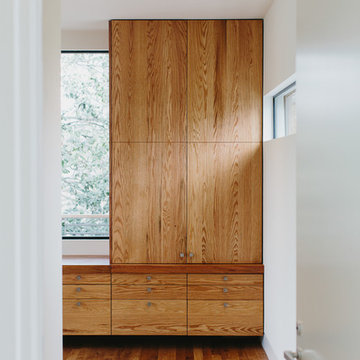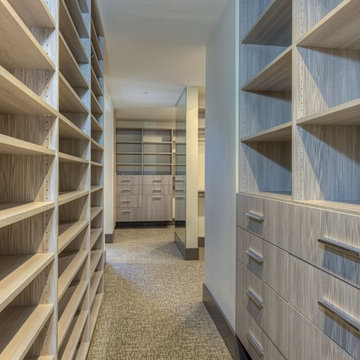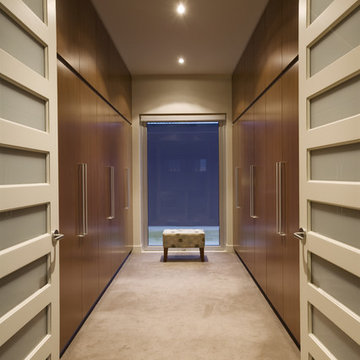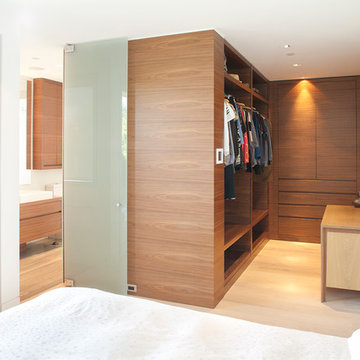Modern Wardrobe with Medium Wood Cabinets Ideas and Designs
Refine by:
Budget
Sort by:Popular Today
81 - 100 of 723 photos
Item 1 of 3
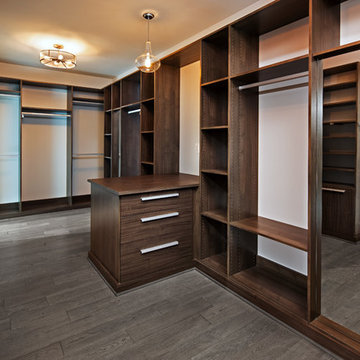
AV Architects + Builders
Location: McLean, VA, USA
A gracious master suite retreat featuring tray ceiling; spacious his/her walk-in closets with custom built-ins.
1528 Forrest Villa is situated in the heart of McLean, VA in a well-established neighborhood. This unique site is perfect for this modern house design because it sits at the top of a hill and has a grand view of the landscape.
We have designed a home that feels like a retreat but offers all the amenities a family needs to keep up with the fast pace of Northern VA. The house offers over 8,200 sqft of luxury living area on three finished levels.
The second level offers a master suite with an expansive custom his/her walk-in closet, a master bath with a curb less shower area, a free-standing soaking tub and his/her vanities. Additionally, this level has 4 generously sized en-suite bedrooms with full baths and walk-in closets and a full size laundry room with lots of storage.
The materials used for the home are of the highest quality. From the aluminum clad oversized windows, to the unique roofing structure, the Nichiha rectangular siding and stacked veneer stone, we have hand-picked materials that stand the test of time and complement the modern design of the home.
In total this 8200 sqft home has 6 bedrooms, 7 bathrooms, 2 half-baths and a 3-car garage.
Todd Smith Photography
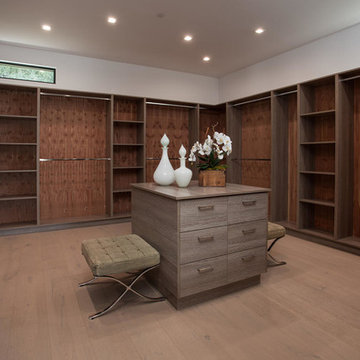
A masterpiece of light and design, this gorgeous Beverly Hills contemporary is filled with incredible moments, offering the perfect balance of intimate corners and open spaces.
A large driveway with space for ten cars is complete with a contemporary fountain wall that beckons guests inside. An amazing pivot door opens to an airy foyer and light-filled corridor with sliding walls of glass and high ceilings enhancing the space and scale of every room. An elegant study features a tranquil outdoor garden and faces an open living area with fireplace. A formal dining room spills into the incredible gourmet Italian kitchen with butler’s pantry—complete with Miele appliances, eat-in island and Carrara marble countertops—and an additional open living area is roomy and bright. Two well-appointed powder rooms on either end of the main floor offer luxury and convenience.
Surrounded by large windows and skylights, the stairway to the second floor overlooks incredible views of the home and its natural surroundings. A gallery space awaits an owner’s art collection at the top of the landing and an elevator, accessible from every floor in the home, opens just outside the master suite. Three en-suite guest rooms are spacious and bright, all featuring walk-in closets, gorgeous bathrooms and balconies that open to exquisite canyon views. A striking master suite features a sitting area, fireplace, stunning walk-in closet with cedar wood shelving, and marble bathroom with stand-alone tub. A spacious balcony extends the entire length of the room and floor-to-ceiling windows create a feeling of openness and connection to nature.
A large grassy area accessible from the second level is ideal for relaxing and entertaining with family and friends, and features a fire pit with ample lounge seating and tall hedges for privacy and seclusion. Downstairs, an infinity pool with deck and canyon views feels like a natural extension of the home, seamlessly integrated with the indoor living areas through sliding pocket doors.
Amenities and features including a glassed-in wine room and tasting area, additional en-suite bedroom ideal for staff quarters, designer fixtures and appliances and ample parking complete this superb hillside retreat.
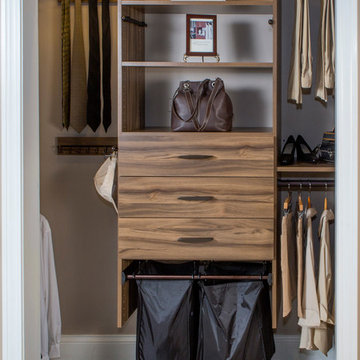
Medium wood grain reach-in closet with drawers and oil rubbed bronze hanging rods.
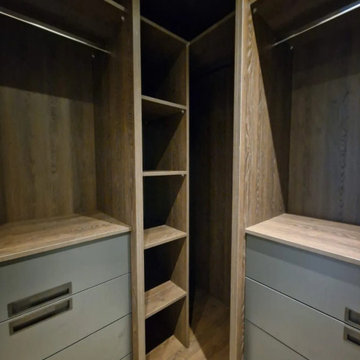
Check out our all-new small modular walk-in wardrobe set for our happy clients in Stanmore. With a premium finish in Tobacco Gladstone oak & Graphite grey, the walk-in has top spotlights, open shelves, and custom storage units. These luxurious wardrobes will elevate your space and keep your wardrobe organised. So book your free home design visit & redo your storage the Inspired Way!
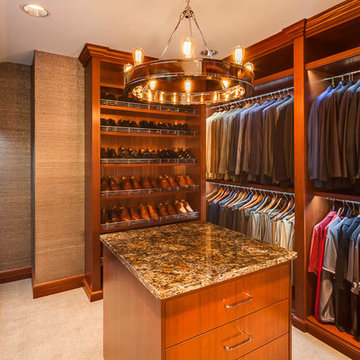
Custom sapele wardrobe with a Ralph Lauren Roark chandelier. Center island with a Kosmos top. LED lighting strategically placed for optimal exposure.
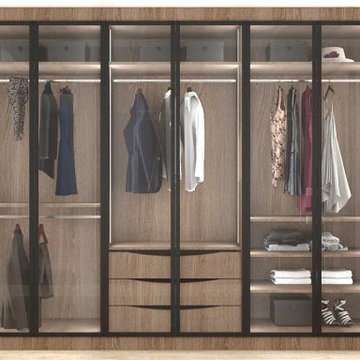
When it comes to wardrobe doors, the choice between glass and mirrored doors can leave you in bewilderment. Glass doors exude elegance, adding a touch of sophistication to your space. They offer a glimpse into your fashion treasure trove while maintaining a sleek and modern aesthetic. On the other hand, mirrored doors serve both functionality and style, providing a convenient full-length reflection for your daily outfit assessments. Whether you prefer the transparency of glass or the reflective allure of mirrors, this blog dives deep into their usage, versatility, and the ultimate decision-making process, helping you decode the door dilemma for your perfect wardrobe.
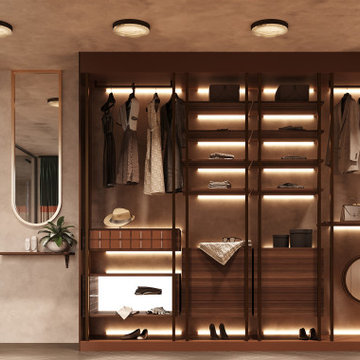
This project is governed by the luxury and abundance found everywhere. These are expressed through the materials chosen, the composition and the spaces. Indeed, the dimensions of this project make us directly understand the magnitude of the latter. With these magnificent ceiling heights of 5 meters embellished by suspended lights that fill and balance the space. We also find a lot of different marbles in the living room, the kitchen or on the walls of the bedroom which allows us once again to understand that this project had no real limits. It is in this kind of project that you can really express yourself and realize what you think would work best.
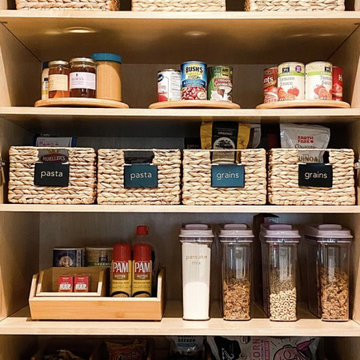
Pantry Organizing | An organized pantry saves you money! You can find what you need and avoid having duplicate staples that lead to clutter and waste | Professional Organizer | Apex, NC
Modern Wardrobe with Medium Wood Cabinets Ideas and Designs
5
