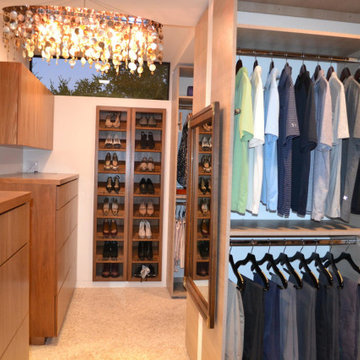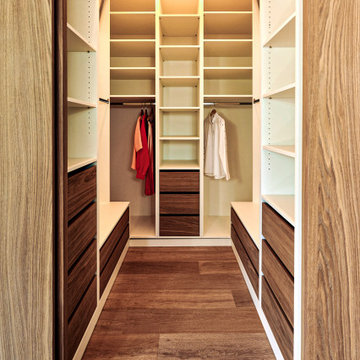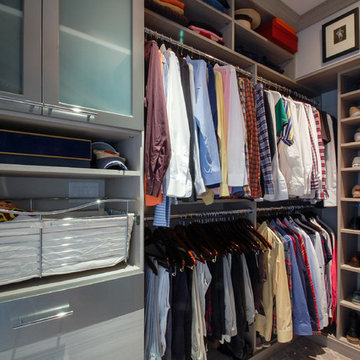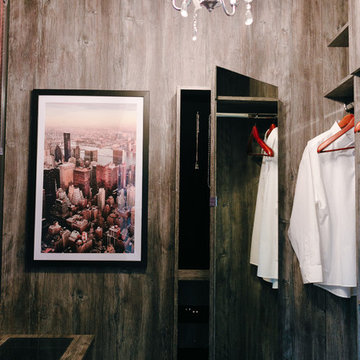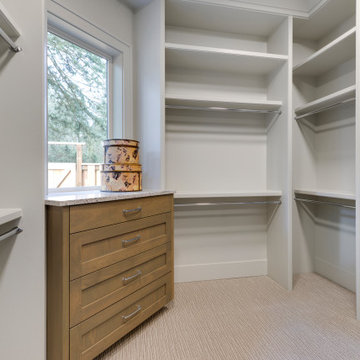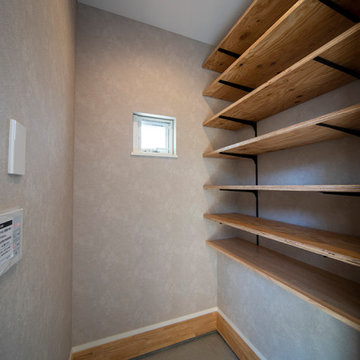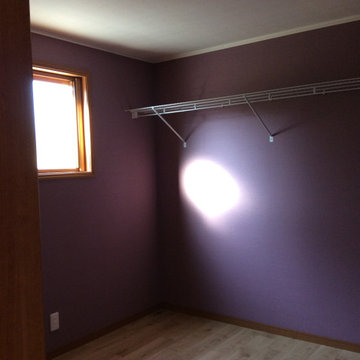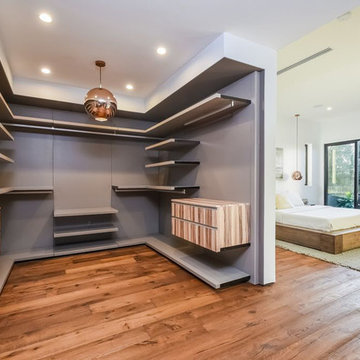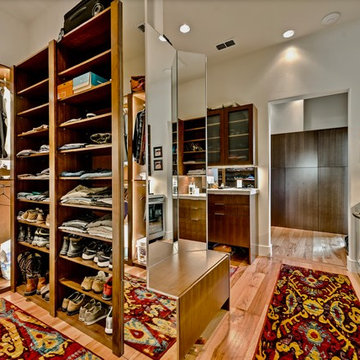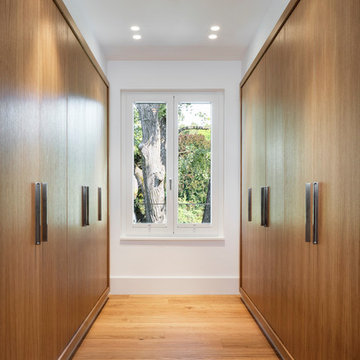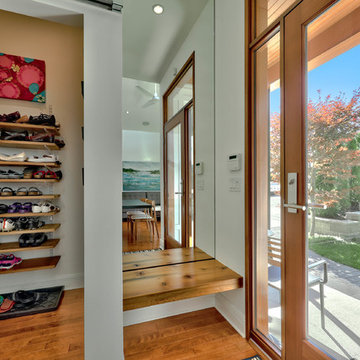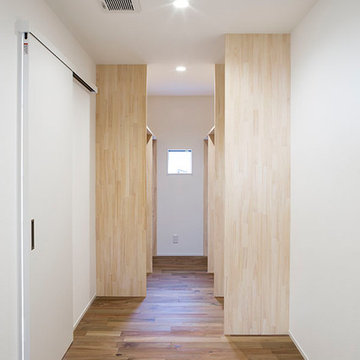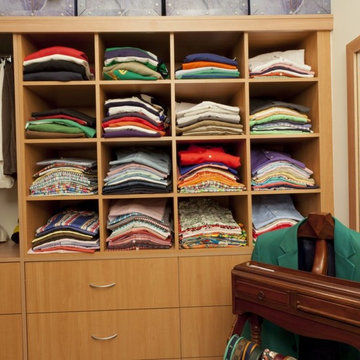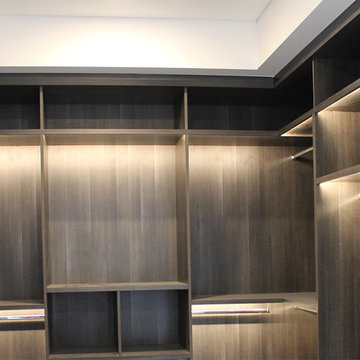Modern Wardrobe with Medium Wood Cabinets Ideas and Designs
Refine by:
Budget
Sort by:Popular Today
241 - 260 of 735 photos
Item 1 of 3
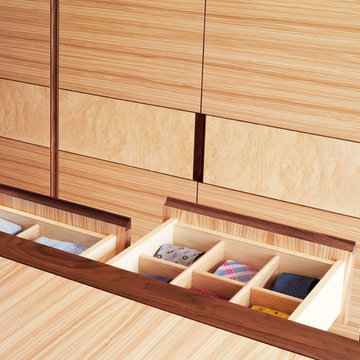
KENSINGTON, LONDON
This bespoke dressing room commission in Kensington is made from American Black Walnut which has been over veneered primarily in Olive Ash with a Burr Ash veneered panel running horizontally across the doors. A recessed shadow gap detail in American Black Walnut separates the Burr Ash panel from the Olive Ash veneer and the handles have been recessed and milled out of the Black Walnut lipping.
Primary materials: American Black Walnut, Olive Ash and Burr Ash.
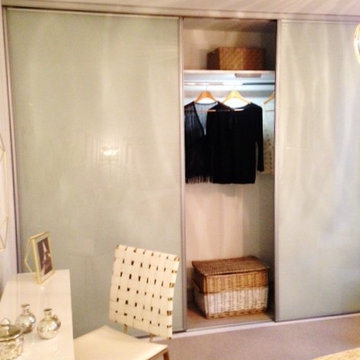
3 door sliding wardrobe in the show apartment at The Iron Foundry, Bristol
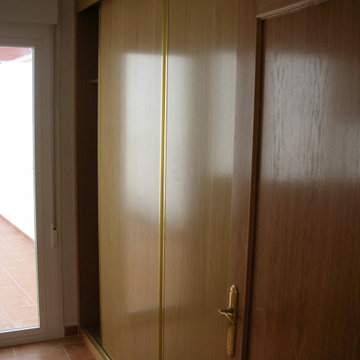
Suministro y colocación de block de armario prefabricado para empotrar de dos hojas correderas, de tablero aglomerado melamínico, de 16 mm de espesor, en costados, techo, suelo y división de maletero, y de 10 mm de espesor en el fondo; hoja de 19 mm de espesor y canto de 1,4 mm en aluminio dorado; barras de colgar en acero inoxidable, estriado y antidoblante, con soportes laterales de igual color; bisagras rectas de color. Incluso precerco, . Elaborado en taller, con ajuste y fijación en obra. Totalmente montado.
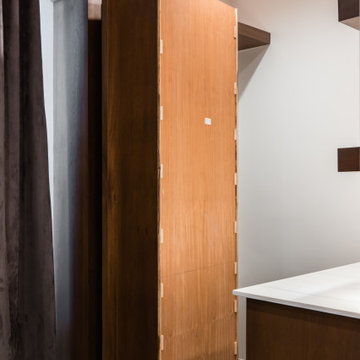
On the first floor, walls were also removed that separated the rooms. Additional space was captured that was previously hidden, such as with the closets. Interior Designer, Melissa Blassingille conceptualized a living room with a hidden door that opens up to an office.
In this area, the audio and visual components are stored and connected to the Google Nest system. Read further to learn about the Google Nest system Renowned installed in the home. There are five pocket doors like these throughout the house. These high-end SOSS doors are engineered with a push-to-open mechanism and invisible hinges.
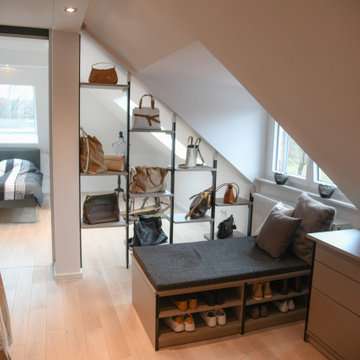
Von der Idee bis zum fertigen Schrank: begehbare Ankleide von Cabinet im Dachgeschoss mit Handtaschenmodul! Kleiner Sitzwürfel mit Schuhregal alles in schönen gedeckten Terrafarben. Wir verwandeln Ihre ungünstig geschnittenen Räume in wohnliche Ankleiden. Erfahren Sie mehr auf www.doerr-ma.de oder in unserer Ausstellung in Mannheim direkt am Wasserturm
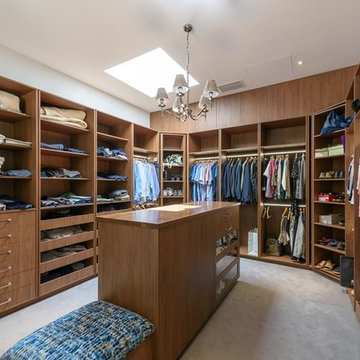
This dressing room is between the main bedroom and the ensuite bathroom. Centre island allows for extra storage and folding space for clothes. An attached seat makes it easy for putting on shoes. Shelves and pullout open drawers for shoes. Belt and tie racks for added storage.
Photography by Vicki Morskate of VStyle Photography
Modern Wardrobe with Medium Wood Cabinets Ideas and Designs
13
