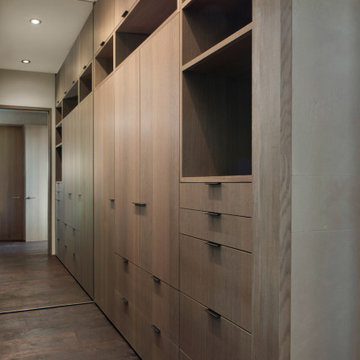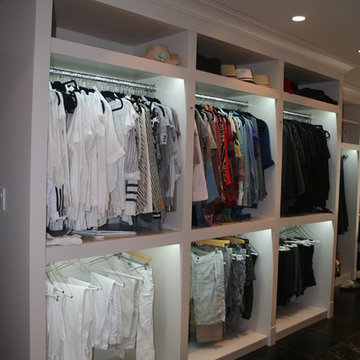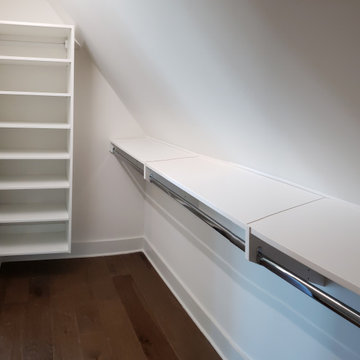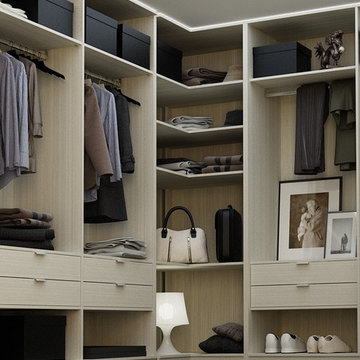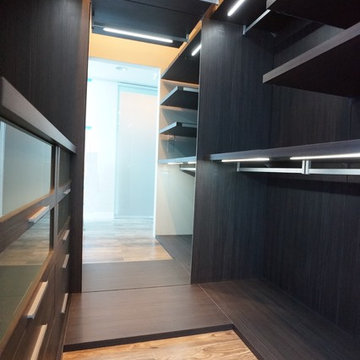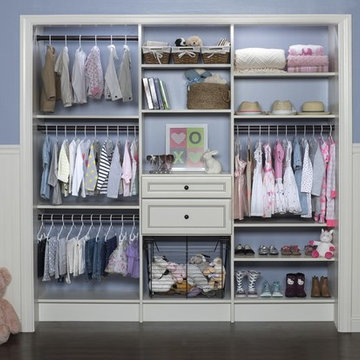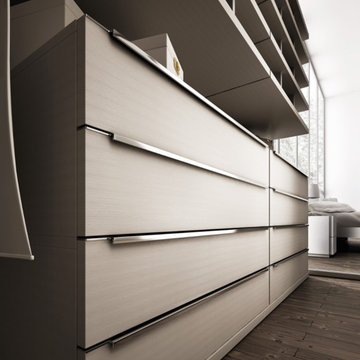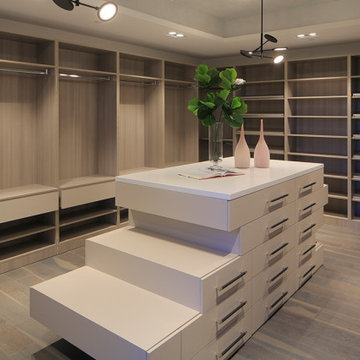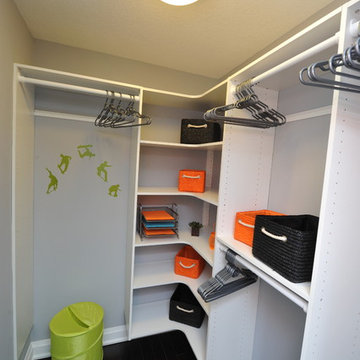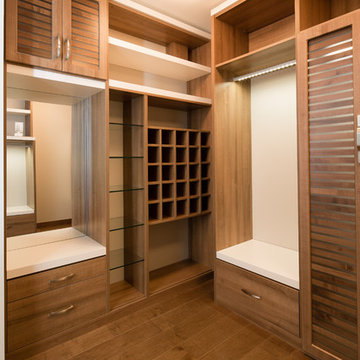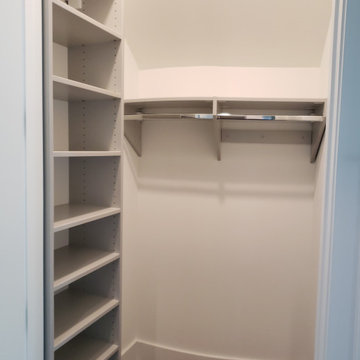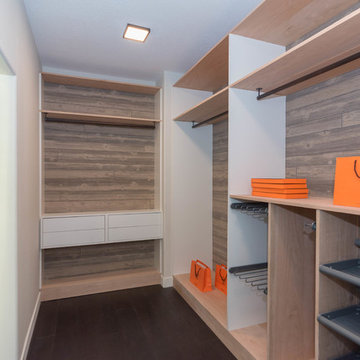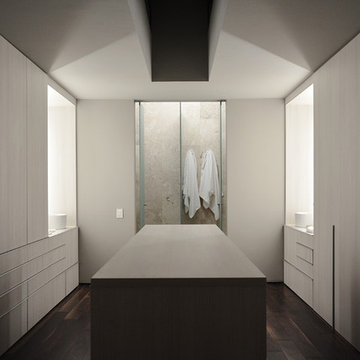Modern Wardrobe with Dark Hardwood Flooring Ideas and Designs
Refine by:
Budget
Sort by:Popular Today
21 - 40 of 628 photos
Item 1 of 3
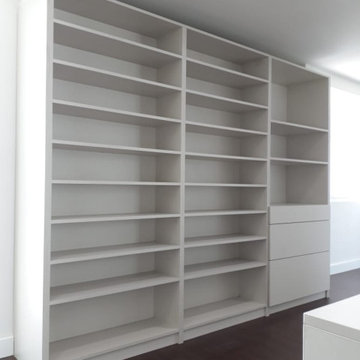
Creación de walking closet dentro de la distribución de la habitación para ampliarlo. Área de 20mts2 en forma de "L"
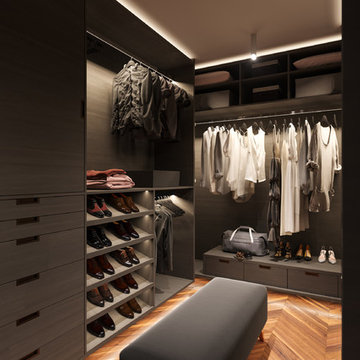
3D Visualization by The 3D Guys
Starting this year with a beautiful Walk in Robe we were commissioned to design - check out the 3D renders below. Although the space wasn't big, we maximized every inch of this space to suit both partners.
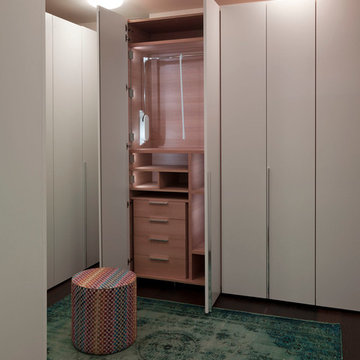
The master closet was outfitted with a custom Italian closet to keep everything beautifully organized and the space light and bright (project completed while I was Lead Designer at Urbanspace Interiors)
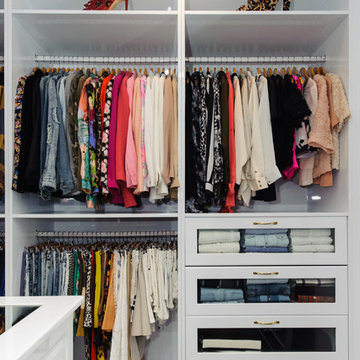
All the summer outer wear pieces are housed together, and all the draws are organised and the clothing is folded & colour blocked with precision.
It is now a very easy wardrobe that is easy to maintain.
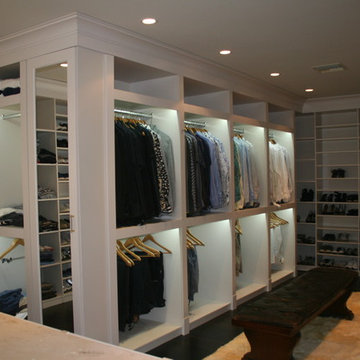
Closet Framed Mirror Door, LED Lighted Master Closet with Double Hanging , Shoe Shelves In White
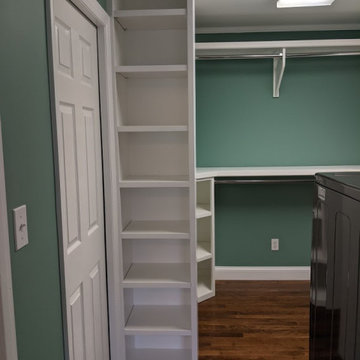
This lovely custom closet design adds tons of storage space to a small walk-in. The corner units make good use of otherwise wasted space.
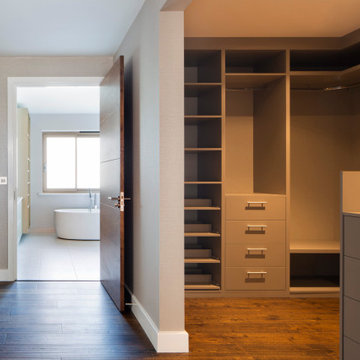
These are large houses at 775 sqm each comprising: 7 bedrooms with en-suite bathrooms, including 2 rooms with walk-in cupboards (the master suite also incorporates a lounge); fully fitted Leicht kitchen and pantry; 3 reception rooms; dining room; lift, stair, study and gym within a communal area; staff and security guard bedrooms with en-suite bathrooms and a laundry; as well as external areas for parking and front and rear gardens.
The concept was to create a grand and open feeling home with an immediate connection from entrance to garden, whilst maintaining a sense of privacy and retreat. The family want to be able to relax or to entertain comfortably. Our brief for the interior was to create a modern but classic feeling home and we have responded with a simple palette of soft colours and natural materials – often with a twist on a traditional theme.
Our design was very much inspired by the Arts & Crafts movement. The new houses blend in with the surroundings but stand out in terms of quality. Facades are predominantly buff facing brick with embedded niches. Deep blue engineering brick quoins highlight the building’s edges and soldier courses highlight window heads. Aluminium windows are powder-coated to match the facade and limestone cills underscore openings and cap the chimney. Gables are rendered off-white and patterned in relief and the dark blue clay tiled roof is striking. Overall, the impression of the house is bold but soft, clean and well proportioned, intimate and elegant despite its size.
Modern Wardrobe with Dark Hardwood Flooring Ideas and Designs
2
