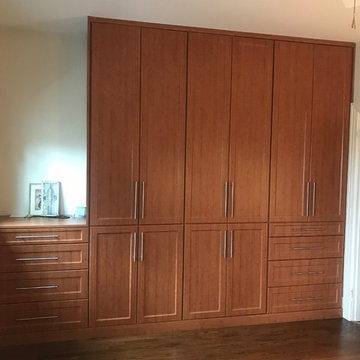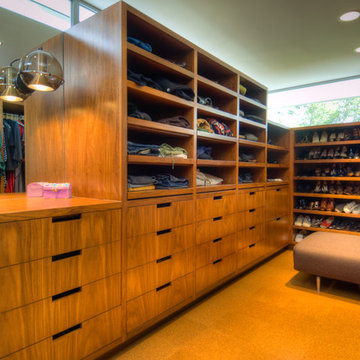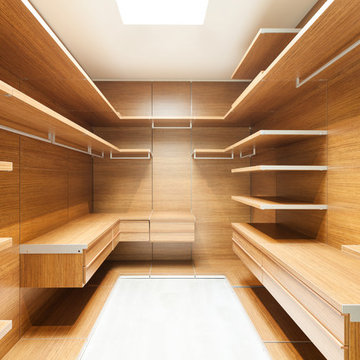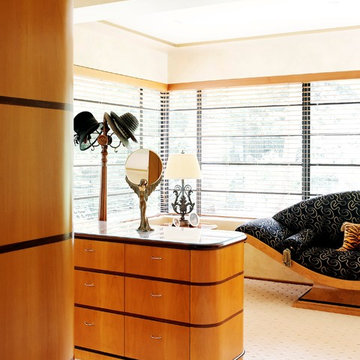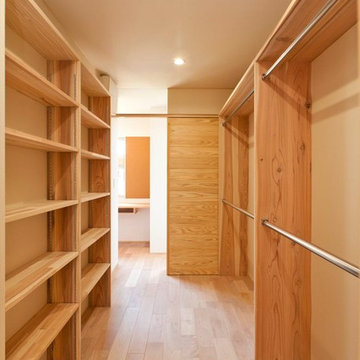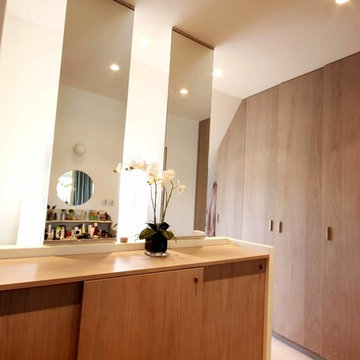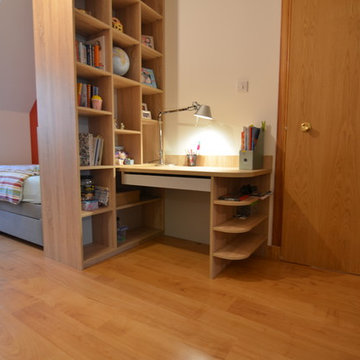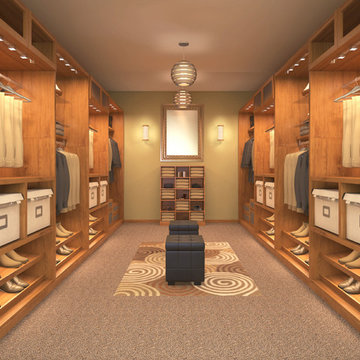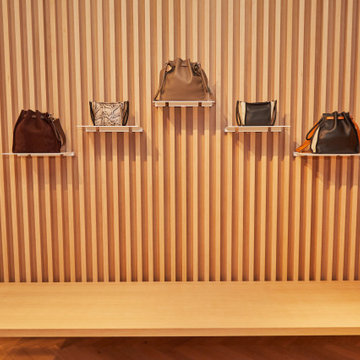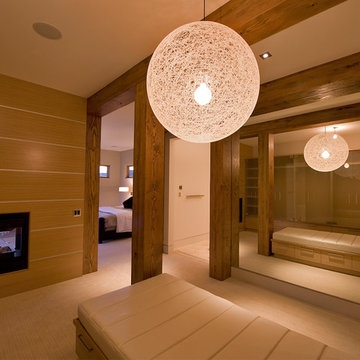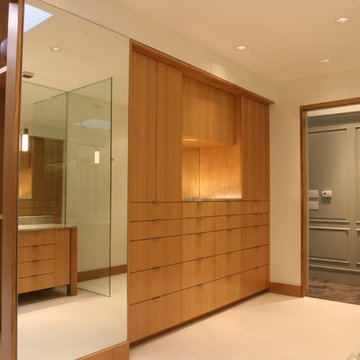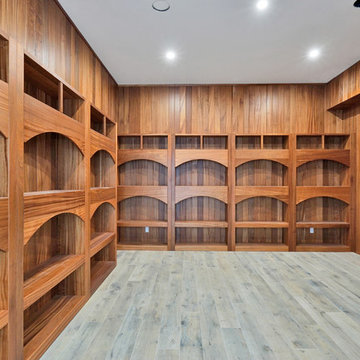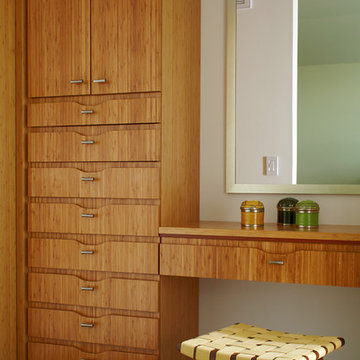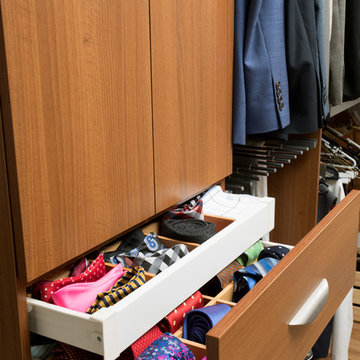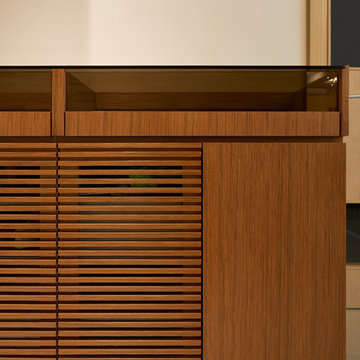Modern Wardrobe Ideas and Designs
Refine by:
Budget
Sort by:Popular Today
41 - 60 of 264 photos
Item 1 of 3
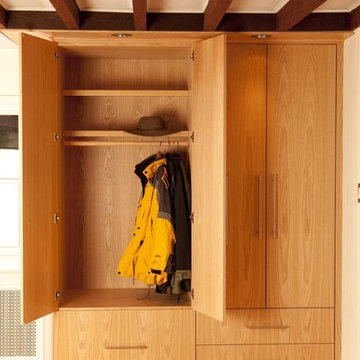
This Beautiful coat closet features natural finished red oak and stainless steel pulls for an elegant look. Custom soffit with built in halogen lights accommodates the exposed joists with clean lines. Photos by Dan Z. Johnson Photography
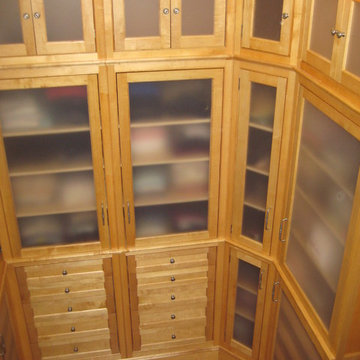
My client's loft space in Brooklyn has 12 foot high ceilings and is void of any type of storage closets. We designed a modular closet that was made up of individual pieces of cabinetry that in fact build a 10 foot X 20 foot Master closet "room" from the various sections of cabinetry. The appearance of the outside portion of the closet matched the rest of the loft and was finished in moldings and wall paper. Artwork was also hung leaving the illusion that the "room" had always been there. Because it is modular, if the client ever plans on moving, the closet can also be dismantled and relocated to the new space. A unique solution to a sometimes frustrating problem.
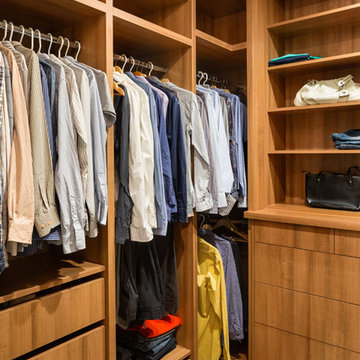
his modern new build located in the heart of Burnaby received an entire millwork and countertop package of the utmost quality. The kitchen features book matched walnut, paired with white upper cabinets to add a touch of light in the kitchen. Miele appliances surround the cabinetry.
The home’s front entrance has matching built in walnut book matched cabinetry that ties the kitchen in with the front entrance. Walnut built-in cabinetry in the basement showcase nicely as open sightlines in the basement and main floor allow for the matching cabinetry to been seen through the open staircase.
Fun red and white high gloss acrylics pop in the modern, yet functional laundry room. This home is truly a work of art!
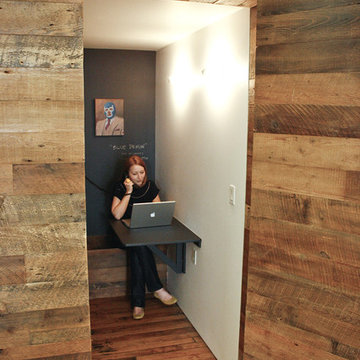
The coat room doubles as a private phone booth for this working studio that has an open plan. The booth is complete with fold out desktop, bench, chaulkboard, laptop outlet, and a Mexican wrestler portrait.
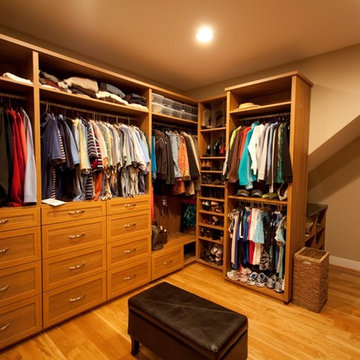
This closet features plenty of drawers, hanging space and a stacked washer and dryer. It is part of a first floor master addition. Photos by New View Photography.
Modern Wardrobe Ideas and Designs
3
