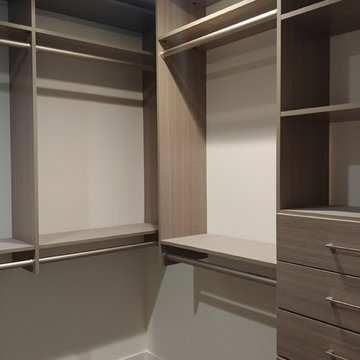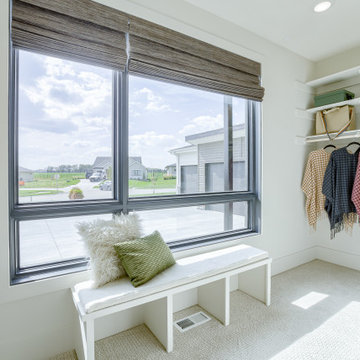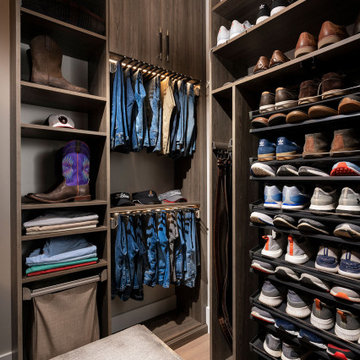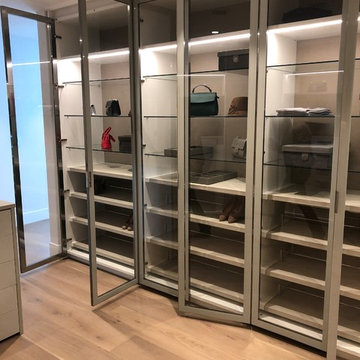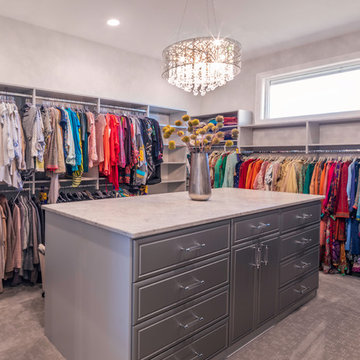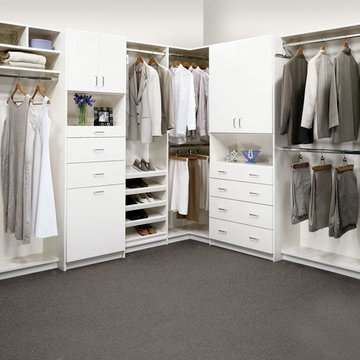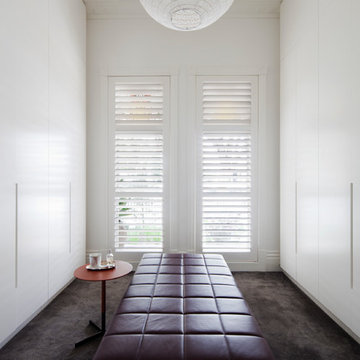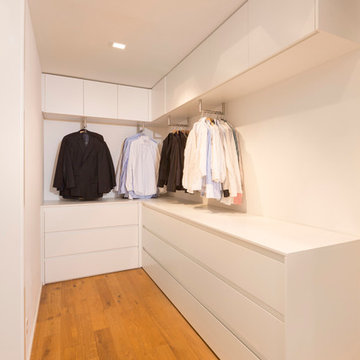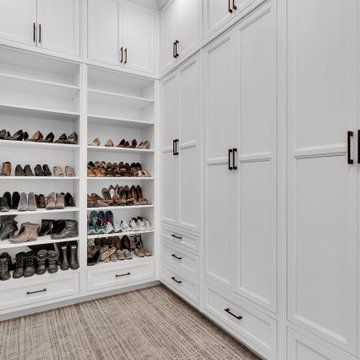Modern Walk-in Wardrobe Ideas and Designs
Refine by:
Budget
Sort by:Popular Today
61 - 80 of 4,643 photos
Item 1 of 3
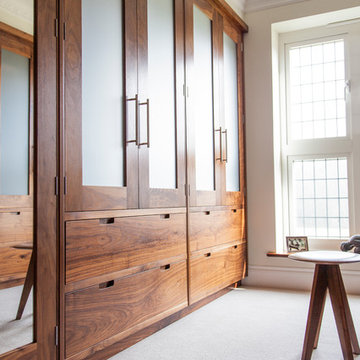
A combination of full length wardrobes, hanging and shelved storage, drawers and shoe storage made in solid walnut, with frosted glass and internal LED lighting.
Matt Lovejoy, Everything Orange
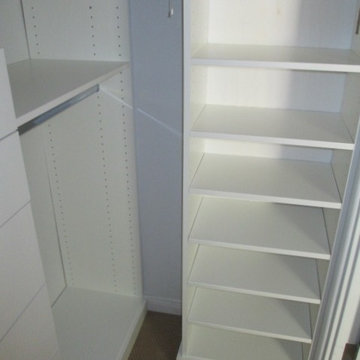
The challenge here was to get this small closet space to be functional for the new owner of the condo. Plenty of shelving, drawers and hanging space packed into a small area. And there's still ample room to access all areas of the closet.
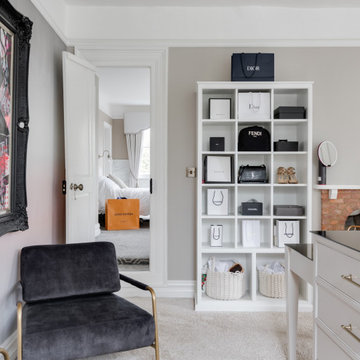
In this stylish dressing room which we completed as part of our new project in Hertfordshire, you will see an island with drawers connected to a dressing table, tall open-shelving for bag/accessory storage, glazed cabinets to store items like wine glasses and tall wardrobes with multiple rails for hanging and shelving storage.
We have designed and built our client’s dream dressing room and we think everyone who looks at it will want one!
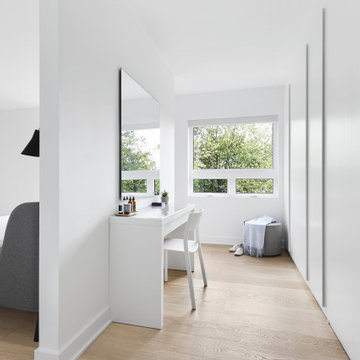
The decision to either renovate the upper and lower units of a duplex or convert them into a single-family home was a no-brainer. Situated on a quiet street in Montreal, the home was the childhood residence of the homeowner, where many memories were made and relationships formed within the neighbourhood. The prospect of living elsewhere wasn’t an option.
A complete overhaul included the re-configuration of three levels to accommodate the dynamic lifestyle of the empty nesters. The potential to create a luminous volume was evident from the onset. With the home backing onto a park, westerly views were exploited by oversized windows and doors. A massive window in the stairwell allows morning sunlight to filter in and create stunning reflections in the open concept living area below.
The staircase is an architectural statement combining two styles of steps, with the extended width of the lower staircase creating a destination to read, while making use of an otherwise awkward space.
White oak dominates the entire home to create a cohesive and natural context. Clean lines, minimal furnishings and white walls allow the small space to breathe.
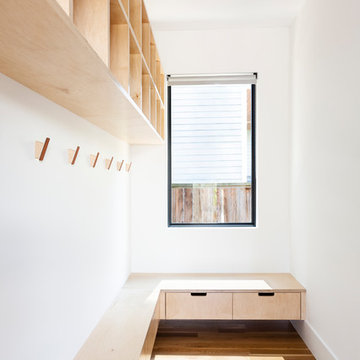
A mud room for a modern family with cubbies for hats, scarves, helmets, and drawers for shoes, conveniently at bench height for sitting/changing shoes. Hooks for coats complete the functionality. Carved out finger pulls made for easy access to drawers and tall doors. Made of maple and apple ply.
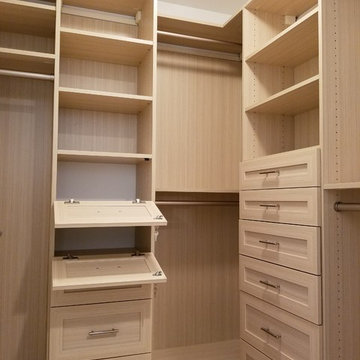
THIS SMALL WALK-IN CLOSET DONE IN ETCHED SUMMER BREEZE FINISH WITH SMALL SHAKERS DRAWERS STYLE FEATURE A LONG HANGING AREA AND PLENTY OF REGULAR HANGING. 11 DRAWERS INCLUDING TWO JEWELRY DRAWERS WITH JEWELRY INSERTS, TWO TILT-OUT DRAWERS FACES WITH LOCKS TO KEEP VALUABLES.
THIS CLOSET WITH IT'S PREVIOUS SETTING (ROD AND SHELF) HELD LESS THAN 10 FEET HANGING, THIS DESIGN WILL ALLOW APPROX 12 FEET OF HANGING ALONE, THE ADJUSTABLE SHELVING FOR FOLDED ITEMS, HANDBAGS AND HATS STORAGE AND PLENTY OF DRAWERS KEEPING SMALLER AND LARGER GARMENTS NEAT AND ORGANIZED
DETAILS:
*Shaker Small faces
*Full extension ball bearing slide - for all drawers
*Satin Nickel Bar Pull #H709 - for all handles
*Garment rod: Satin Nickel
PHOTOS TAKEN BY BEN AVIRAM
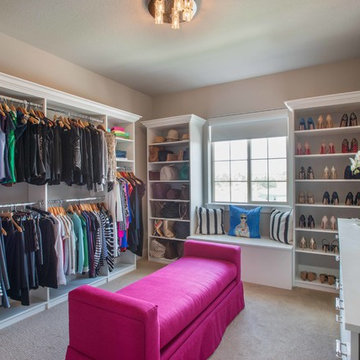
Libbie Martin Photography
Bedroom turned into closet with long and short hanging, shoe shelves with crown molding, window seat, dresser, velvet jewery drawer inserts in drawers
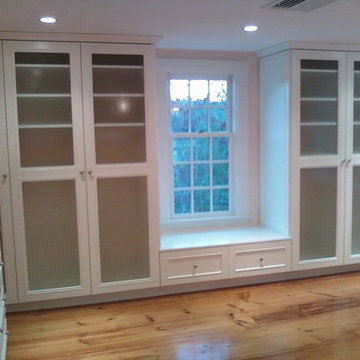
Walk-in closet with frosted glass doors to keep out the dust and hide any dissarray.

The goal in building this home was to create an exterior esthetic that elicits memories of a Tuscan Villa on a hillside and also incorporates a modern feel to the interior.
Modern aspects were achieved using an open staircase along with a 25' wide rear folding door. The addition of the folding door allows us to achieve a seamless feel between the interior and exterior of the house. Such creates a versatile entertaining area that increases the capacity to comfortably entertain guests.
The outdoor living space with covered porch is another unique feature of the house. The porch has a fireplace plus heaters in the ceiling which allow one to entertain guests regardless of the temperature. The zero edge pool provides an absolutely beautiful backdrop—currently, it is the only one made in Indiana. Lastly, the master bathroom shower has a 2' x 3' shower head for the ultimate waterfall effect. This house is unique both outside and in.
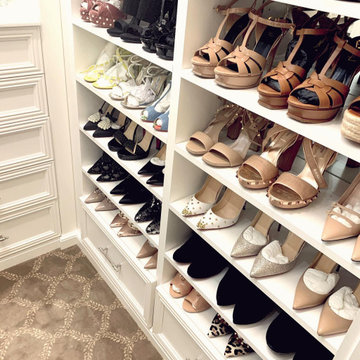
From Closet Factory designer Pamela Amerson (Closet Factory Ft. Lauderdale) "My client loves her home but felt stuck with a small closet. I was so happy to help her create her boutique-style dream closet with a floating purse display! What a beautiful place to walk into every morning ❤️ "
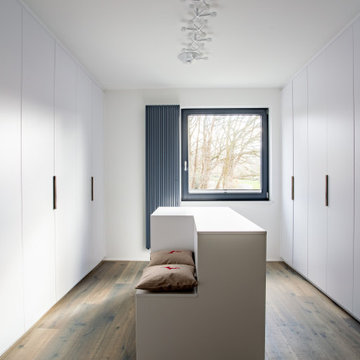
Raumhohe Einbauschränke bieten jede Menge Stauraum und unterstreichen den minimalistischen Charakter der Wohnung.
Modern Walk-in Wardrobe Ideas and Designs
4
