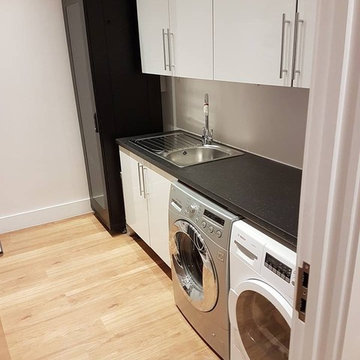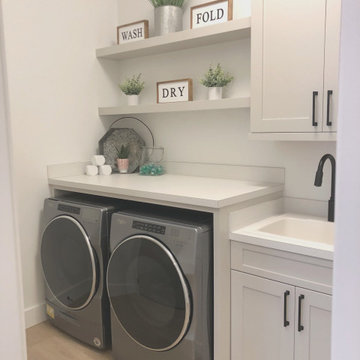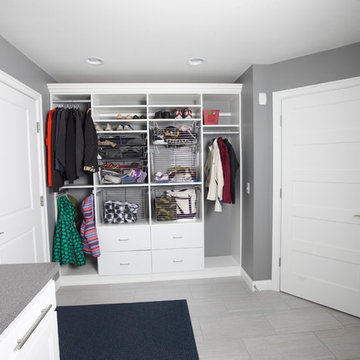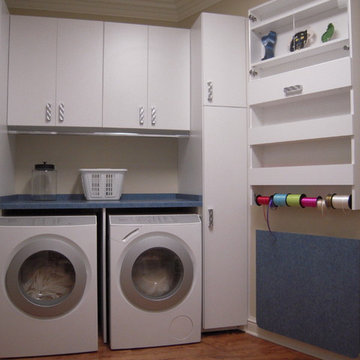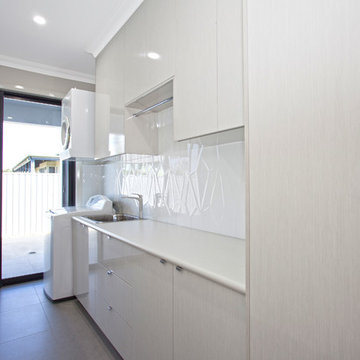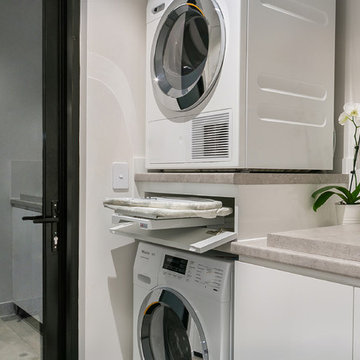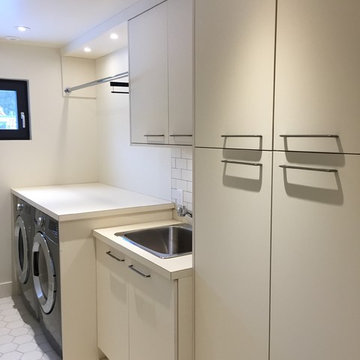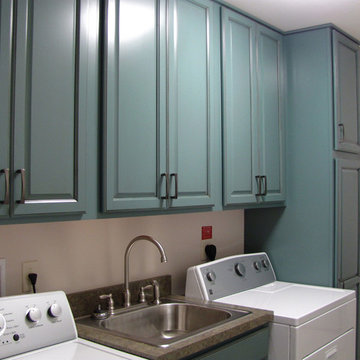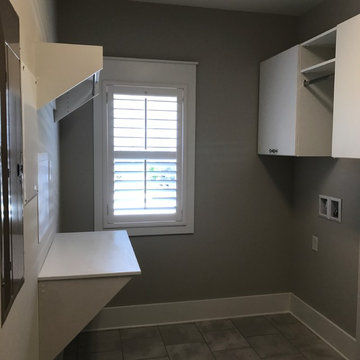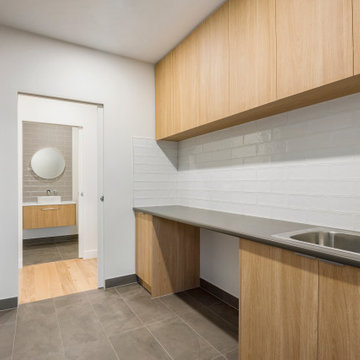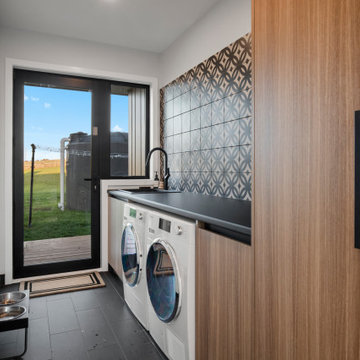Modern Utility Room with Laminate Countertops Ideas and Designs
Refine by:
Budget
Sort by:Popular Today
61 - 80 of 458 photos
Item 1 of 3
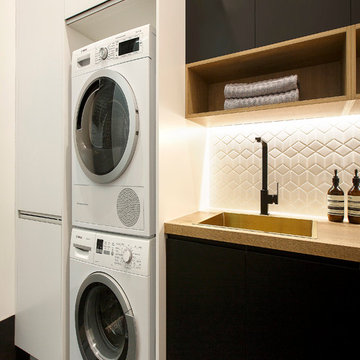
Sleek and modern this laundry space by Karlie & Will on The Block 2016 features matt black cabinetry, timber-look open shelving and Freedom Kitchens brand new Natural Halifax Oak - which both looks & feels like timber without the maintenance.
Featuring:
Cabinetry: Iceland white Satin, Super Matt Black and Rural Oak (open shelving)
Handles: Peak, Touch Catch
Benchtop: Natural Halifax Oak (38mm Streamline edge)
Kickboards:Matching
Lighting: LED Strip lighting
Appliances: By Bosch

Mudroom designed By Darash with White Matte Opaque Fenix cabinets anti-scratch material, with handles, white countertop drop-in sink, high arc faucet, black and white modern style.
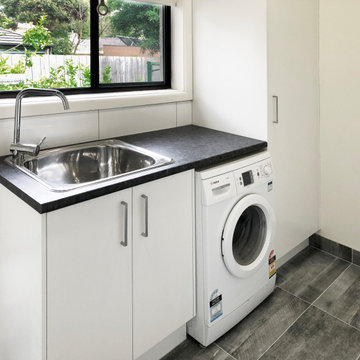
Minimalist, clean white laundry and bathroom rehab in Blackburn family home. These striking grey wood-look tiles really make an impression! The perfect budget friendly rehab for a busy family.
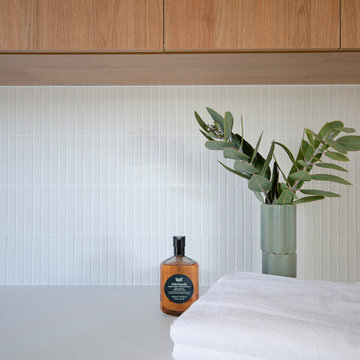
Kambah Dual Occupancy House 2 - Laundry
A timber and white laundry with white kit kat tiles and brushed nickel fixtures. Interior Design by Studio Black Interiors. Build by REP Building
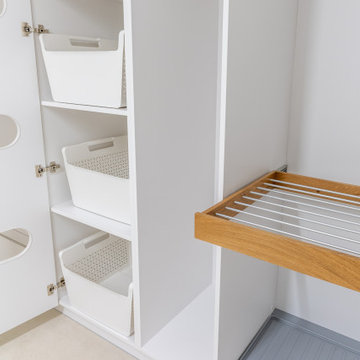
Funktionale Ausstattung und Aufteilung
Dekoroberflächen weiß, Durchwurföffnungen für Wäschesortierung, Abstellflächen für Körbe vor/unter Waschmaschine und Trockner
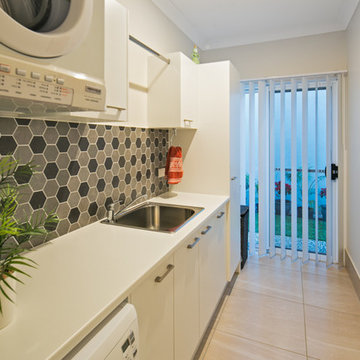
This spacious laundry always looks clean with its matt white cabinetry, masses of storage, drying rail, large broom cupboard and dedicated hamper space.
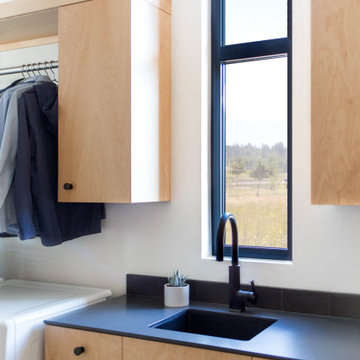
The Glo European Windows A5 Series windows and doors were carefully selected for the Whitefish Residence to support the high performance and modern architectural design of the home. Triple pane glass, a larger continuous thermal break, multiple air seals, and high performance spacers all help to eliminate condensation and heat convection while providing durability to last the lifetime of the building. This higher level of efficiency will also help to keep continued utility costs low and maintain comfortable temperatures throughout the year.
Large fixed window units mulled together in the field provide sweeping views of the valley and mountains beyond. Full light exterior doors with transom windows above provide natural daylight to penetrate deep into the home. A large lift and slide door opens the living area to the exterior of the home and creates an atmosphere of spaciousness and ethereality. Modern aluminum frames with clean lines paired with stainless steel handles accent the subtle details of the architectural design. Tilt and turn windows throughout the space allow the option of natural ventilation while maintaining clear views of the picturesque landscape.
Modern Utility Room with Laminate Countertops Ideas and Designs
4
