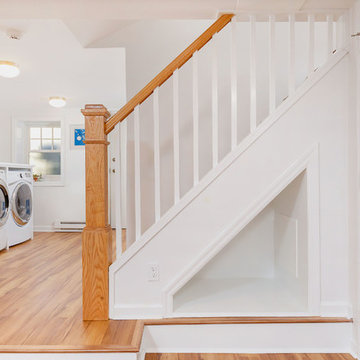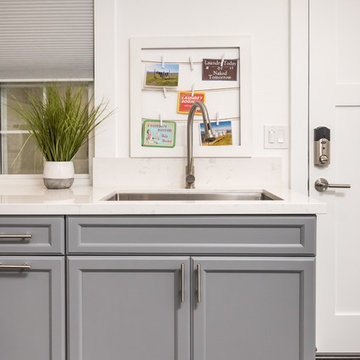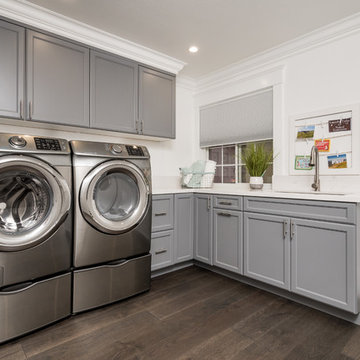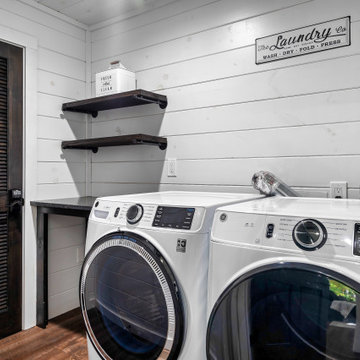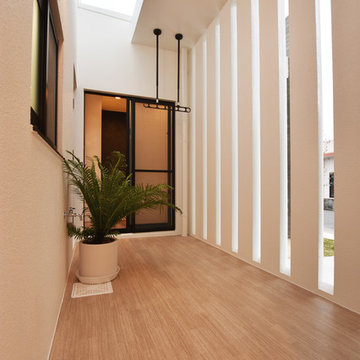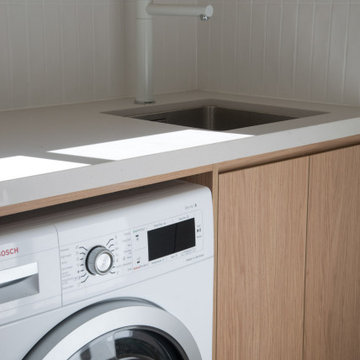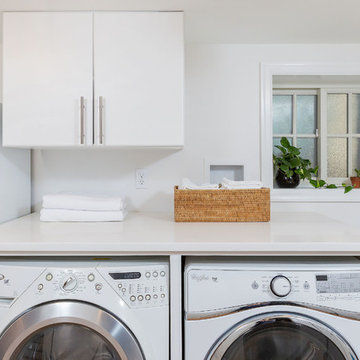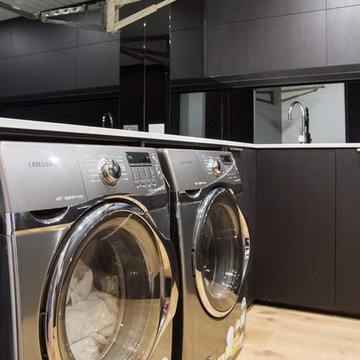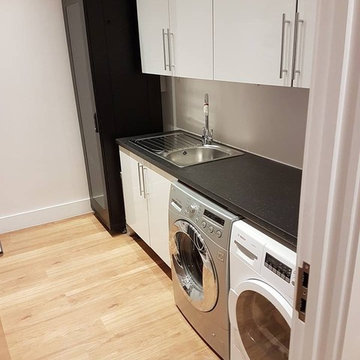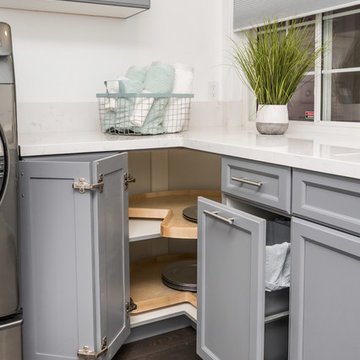Modern Utility Room with Brown Floors Ideas and Designs
Refine by:
Budget
Sort by:Popular Today
61 - 80 of 426 photos
Item 1 of 3
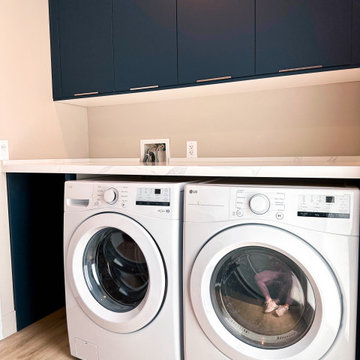
Step into a room that's been thoughtfully designed to serve multiple purposes, where functionality meets style. This is not just a laundry room; it's a dual-purpose space that also functions as a mudroom, seamlessly blending convenience and elegance.
Adding an exterior door serves a dual role, allowing easy access to the outdoors and transforming this space into a mudroom. It's the perfect gateway for the family, offering a dedicated area to kick off muddy shoes and hang up coats before entering the home.
Custom blue cabinets take center stage, adding storage and personality to the room. These cabinets are more than just practical; the rich blue hue brings character and charm to the space. With storage solutions that are as functional as they are visually pleasing, this room becomes a hub of efficiency.
The utility sink is a workhorse in this space, making laundry tasks a breeze. Whether handwashing delicate garments or tackling dirty outdoor gear, this sink is a versatile addition that ensures that every chore is quickly completed.
As you explore the images, you'll appreciate this dual-purpose room's fusion of design and functionality. It's a space that caters to the practical needs of a laundry room while providing the convenience and style of a mudroom. This is where daily routines meet seamless organization, making it a hub of efficiency for the modern family.
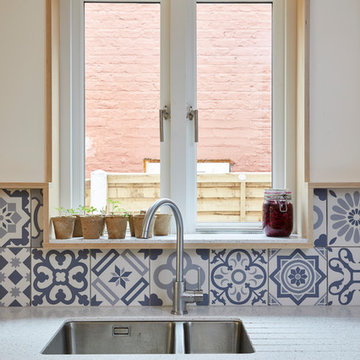
This 3 storey mid-terrace townhouse on the Harringay Ladder was in desperate need for some modernisation and general recuperation, having not been altered for several decades.
We were appointed to reconfigure and completely overhaul the outrigger over two floors which included new kitchen/dining and replacement conservatory to the ground with bathroom, bedroom & en-suite to the floor above.
Like all our projects we considered a variety of layouts and paid close attention to the form of the new extension to replace the uPVC conservatory to the rear garden. Conceived as a garden room, this space needed to be flexible forming an extension to the kitchen, containing utilities, storage and a nursery for plants but a space that could be closed off with when required, which led to discrete glazed pocket sliding doors to retain natural light.
We made the most of the north-facing orientation by adopting a butterfly roof form, typical to the London terrace, and introduced high-level clerestory windows, reaching up like wings to bring in morning and evening sunlight. An entirely bespoke glazed roof, double glazed panels supported by exposed Douglas fir rafters, provides an abundance of light at the end of the spacial sequence, a threshold space between the kitchen and the garden.
The orientation also meant it was essential to enhance the thermal performance of the un-insulated and damp masonry structure so we introduced insulation to the roof, floor and walls, installed passive ventilation which increased the efficiency of the external envelope.
A predominantly timber-based material palette of ash veneered plywood, for the garden room walls and new cabinets throughout, douglas fir doors and windows and structure, and an oak engineered floor all contribute towards creating a warm and characterful space.
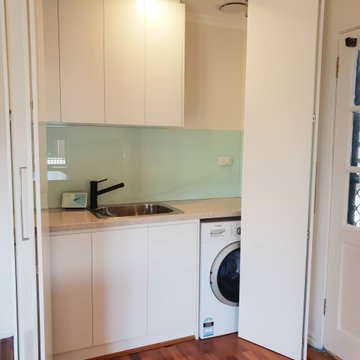
Laundry is situated opposite to the kitchen and covered with bi fold doors to make a european laundry.
White melamine inside with 2 pac doors on the outside to match the kitchen.

An open 2 story foyer also serves as a laundry space for a family of 5. Previously the machines were hidden behind bifold doors along with a utility sink. The new space is completely open to the foyer and the stackable machines are hidden behind flipper pocket doors so they can be tucked away when not in use. An extra deep countertop allow for plenty of space while folding and sorting laundry. A small deep sink offers opportunities for soaking the wash, as well as a makeshift wet bar during social events. Modern slab doors of solid Sapele with a natural stain showcases the inherent honey ribbons with matching vertical panels. Lift up doors and pull out towel racks provide plenty of useful storage in this newly invigorated space.
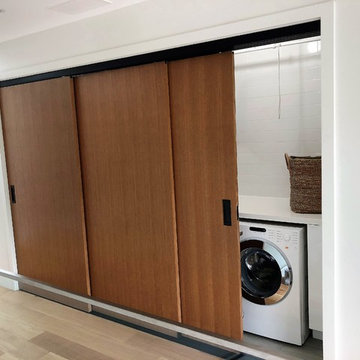
A laundry lover's dream...linen closet behind KNCrowder's Come Along System. Doors are paired with our patented Catch'n'Close System to ensure a full and quiet closure of the three doors.
Open and close all 3 doors at once!
This combo of an open concept second floor laundry space allows lots of light with the glass partition and subway tiles.
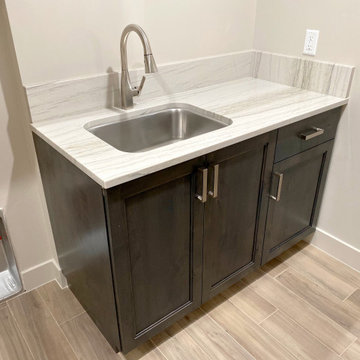
Washer, dryer hookups, extra storage room for the second fridge, storage shelves, clothes drying rod, stainless steel sink, modern brushed nickel fixtures, quartzite countertops, modern brown raised-panel cabinets, large brushed nickel modern drawer pulls and cabinet handles
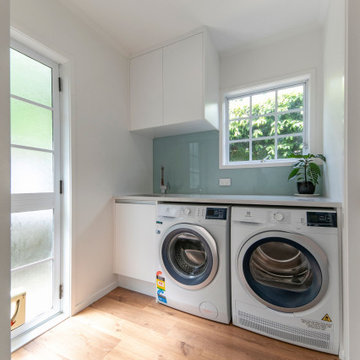
We used the same finished for the laundry, including benchtop, cabinetry and spashback. This continuity ties the spaces together and provides a smart clean look.
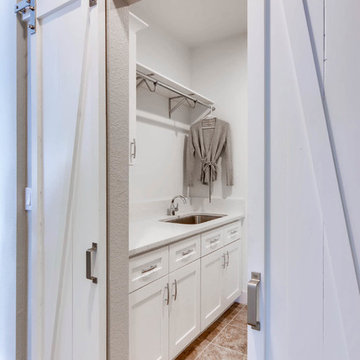
This track home was updated with beautiful features to offer the client a custom design. From knocked down walls, to a custom built-out fireplace, wood beams, framing, and a glamorous white kitchen with custom cabinetry. This home is now a modern custom space with a few rustic elements.
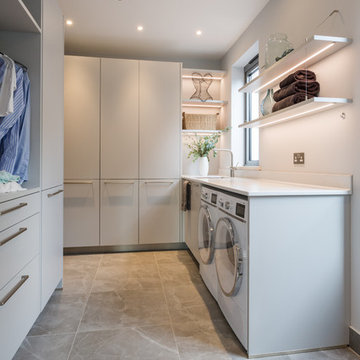
Utility design, supplied and installed in a this new build family home in Wimbledon, London. Keeping it light, bright and clean with Light grey furniture and Everest White worktops.
Photo Credit: Marcel Baumhauer da Silva - hausofsilva.com
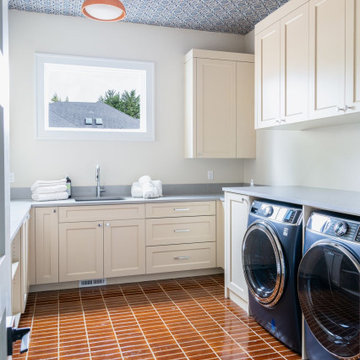
Why not have a laundry room you'll love to be in? Glossy Columbia Plateau Glazed Thin Brick shines with a durable floor finish at the Hygge House by Duett Interiors for a clean look to go along with fresh laundry.
DESIGN
Tiffany Thompson, Duett Interiors
PHOTOS
Marni Mervis
TILE SHOWN
Thin Glazed Brick Columbia Plateau
Modern Utility Room with Brown Floors Ideas and Designs
4
