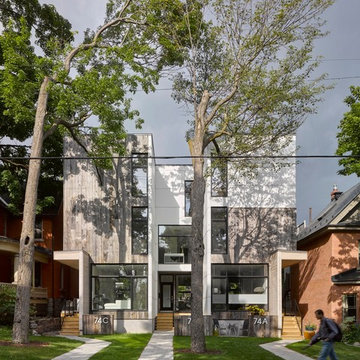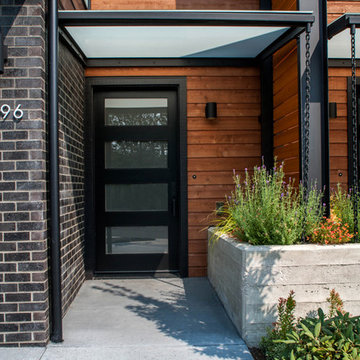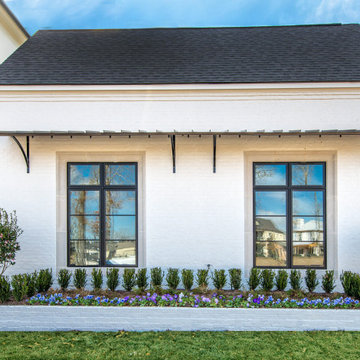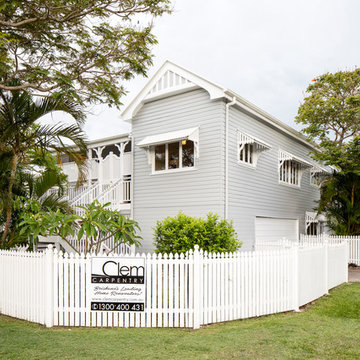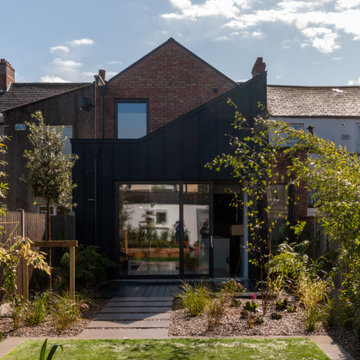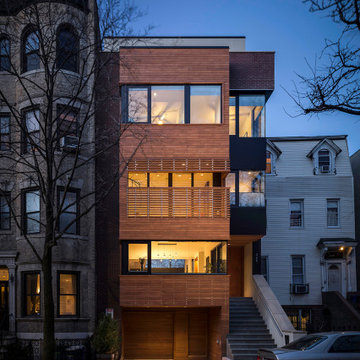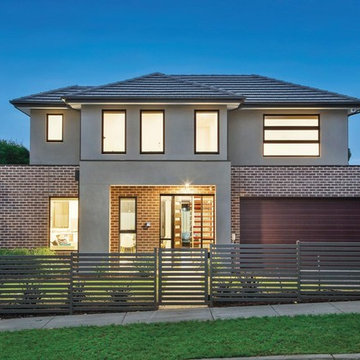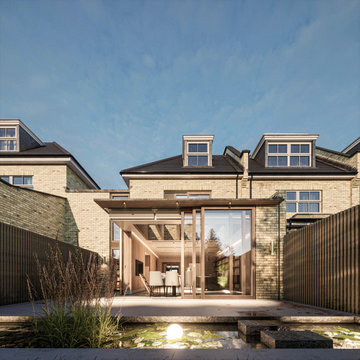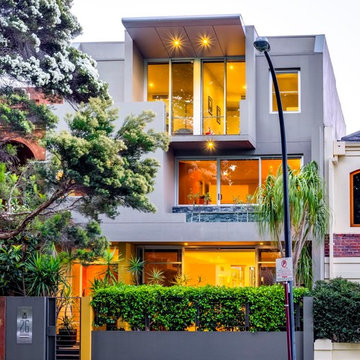Modern Terraced House Ideas and Designs
Refine by:
Budget
Sort by:Popular Today
101 - 120 of 1,038 photos
Item 1 of 3
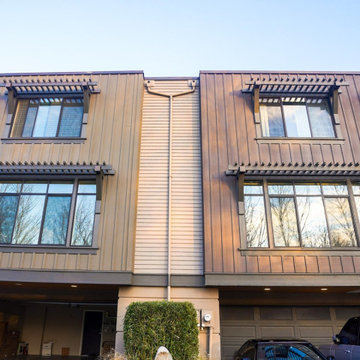
For this siding renovation, the new exterior features of the townhouse are made of deep earthy accent stucco that highlights the brown wood used as a siding panel extending to the back of the house. The house was also designed with a torch-down type of roof complementary to the stucco-Brownwood siding panel.
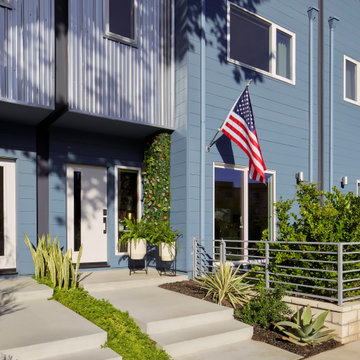
Welcome to the Modern Loft Bungalow! Featuring a mix of eclectic modern, mid-century modern and contemporary styles. The team at John McClain Design was involved with this project where they thoughtfully curated ideas into a design vision that is truly unique. This home features three bedrooms, three and a half bathrooms, a loft and two patios nestled within the Hollywood Hills. Keep your eyes wide open for inspiring and fabulous details as you step inside!
Photo: Zeke Ruelas
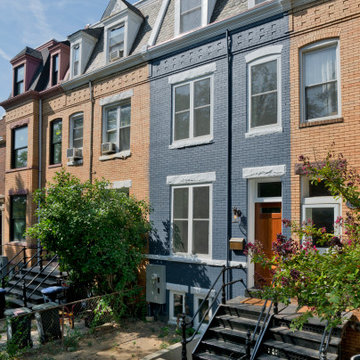
We completely restored the front and back of the home including tuck pointing the brick and a new exterior paint job.
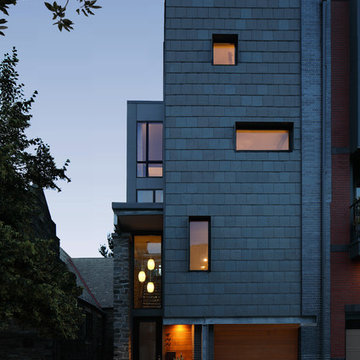
Dusk view of the Marlborough Street facade of the Kohn Residence. Primary materials: Brick, Slate, Wissahickon Schist (stone), Cedar, Architectural Metals.
Design by: RKM Architects
Photo by: Matt Wargo
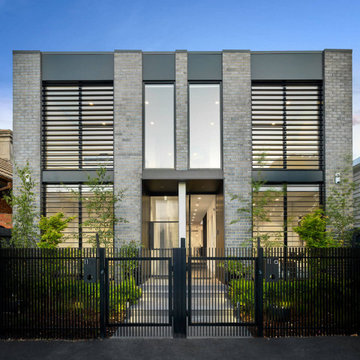
Black brick, modern privacy screens, black baton fence, ribbed glass door and landscaped front yard pave the way to this modern townhouse located in Richmond, Melbourne.
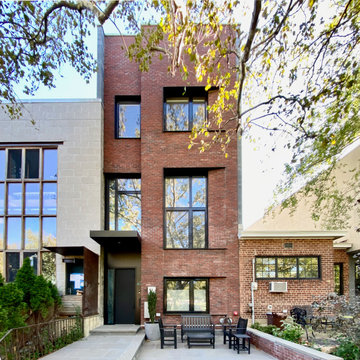
A new, ground-up attached house facing Cooper Park in Williamsburg Brooklyn. The site is in a row of small 1950s two-story, split-level brick townhouses, some of which have been modified and enlarged over the years and one of which was replaced by this building.
The exterior is intentionally subdued, reminiscent of the brick warehouse architecture that occupies much of the neighborhood. In contrast, the interior is bright, dynamic and highly-innovative. In a nod to the original house, nC2 opted to explore the idea of a new, urban version of the split-level home.
The house is organized around a stair oriented laterally at its center, which becomes a focal point for the free-flowing spaces that surround it. All of the main spaces of the house - entry hall, kitchen/dining area, living room, mezzanine and a tv room on the top floor - are open to each other and to the main stair. The split-level configuration serves to differentiate these spaces while maintaining the open quality of the house.
A four-story high mural by the artist Jerry Inscoe occupies one entire side of the building and creates a dialog with the architecture. Like the building itself, it can only be truly appreciated by moving through the spaces.
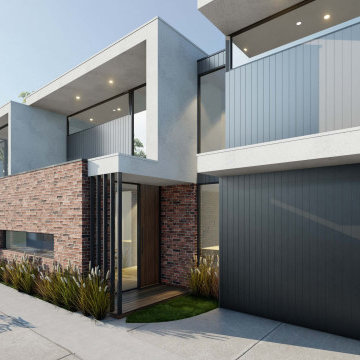
Our latest 3 Unit Specialist Disability Accommodation(SDA) modern Townhouses design in Glenroy.
Specialist Disability Accommodation (SDA) is a range of housing designed for NDIS participants with extreme functional impairment or very high support needs. SDA has accessible features to help residents live more independently and have better access to supports in their home.
The brick facade wall uncompromisingly bold, street-ready and eye-catching,it is applied with a character of confident & creative touch.
Additional detail to white walls with the clean vertical lines of vertically grooved panels with the detail of vertical joint timber. Incorporating the beauty and fine detail of Monument Matt & Basalt painted vertical joint timber,
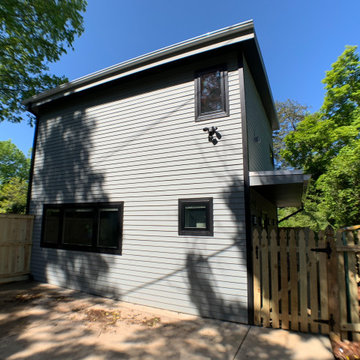
Shows the back of the two-story accessory dwelling unit that was converted from a garage.
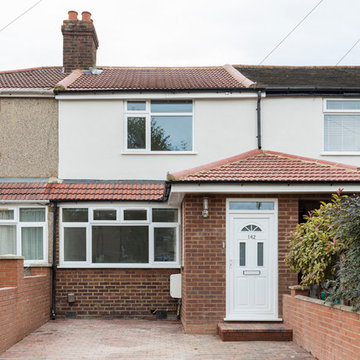
Full house refurbishment with rear extension for rental purposes, boasting new kitchen with build-in appliances, entirely renovated bathrooms, fully refurbished bedrooms and communal areas including rear patio and front drive way. Entire property is bright and clean and has been let during the works!
Chris Snook
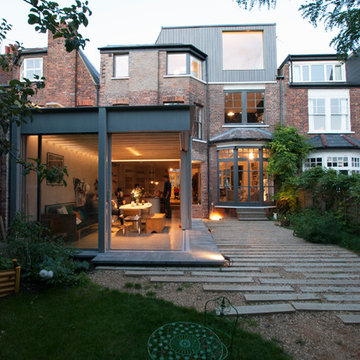
A contemporary rear extension, retrofit and refurbishment to a terrace house. Rear extension is a steel framed garden room with cantilevered roof which forms a porch when sliding doors are opened. Interior of the house is opened up. New rooflight above an atrium within the middle of the house. Large window to the timber clad loft extension looks out over Muswell Hill.
Lyndon Douglas
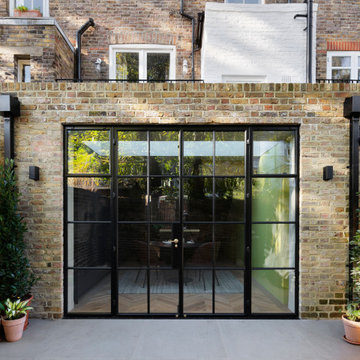
The renovation and rear extension to a lower ground floor of a 4 storey Victorian Terraced house in Hampstead Conservation Area.
Modern Terraced House Ideas and Designs
6
