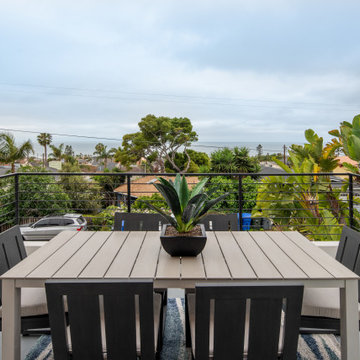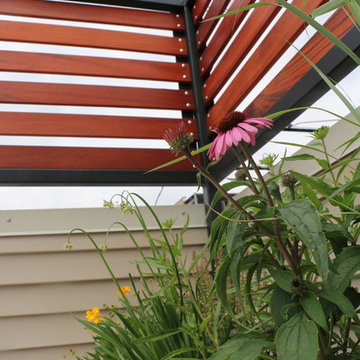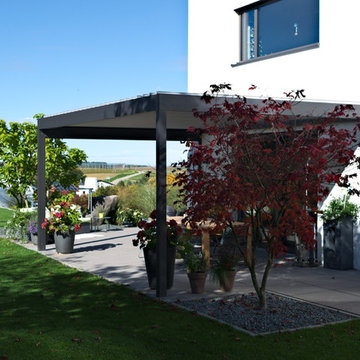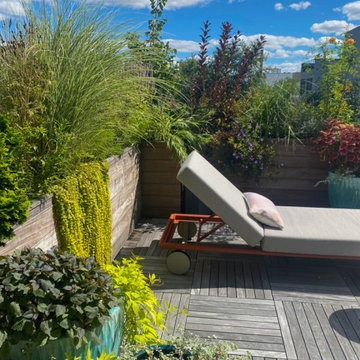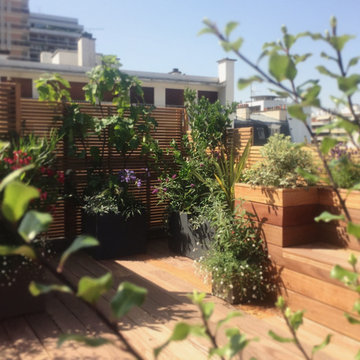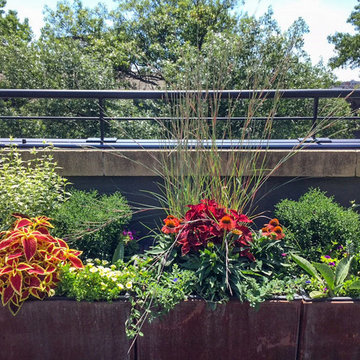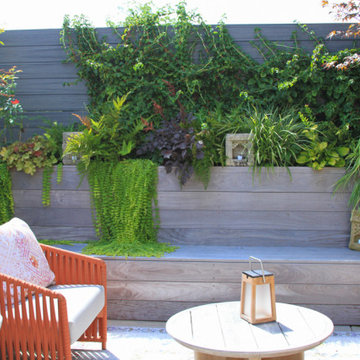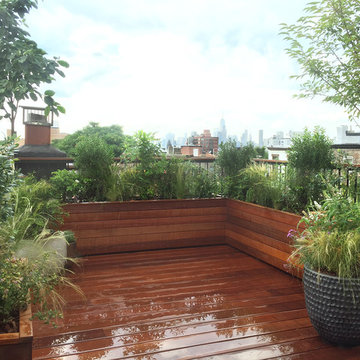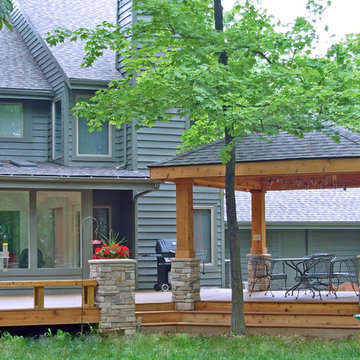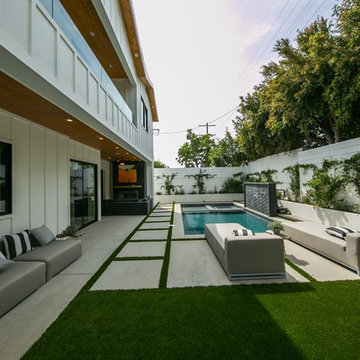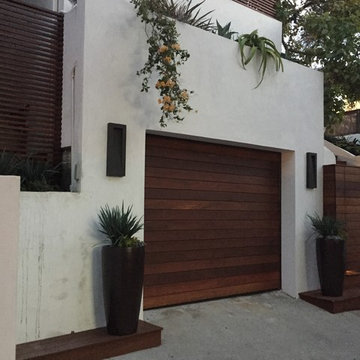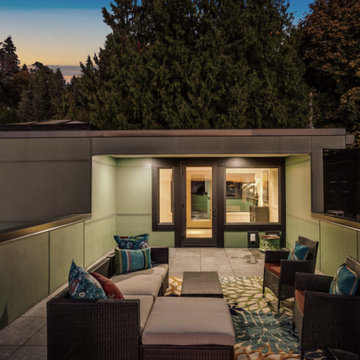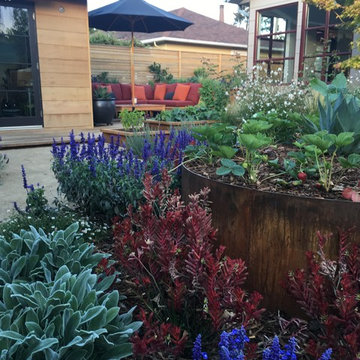Modern Terrace with a Potted Garden Ideas and Designs
Refine by:
Budget
Sort by:Popular Today
141 - 160 of 676 photos
Item 1 of 3
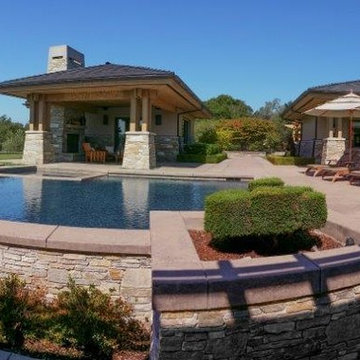
The Condit project is composed of three different concrete expanses across the beautiful property: a concrete pool deck and patio, a driveway front-entry, and dark-walnut acid-stained interior floors.
The exterior pool deck and driveway are flanked by exquisite stonework, done using Idaho quartzite. They also have precast concrete, as well as concrete that Tom Ralston poured with integral color. Banding was done in hard trowel texture and the panels were done with sand washed texture, exposing just a light amount of sand for a beautiful creamy finish.
The interior floors are acid stained with dark walnut, giving a rich, comfortable tone to the house. They were scored with an independent geometric grid pattern that had a unique design, giving an extra element of depth to the concrete. The stairs in the interiors are designed with arched, cantilevered, concrete steps with a particular square bull nose profile. The front stairs in the entry were designed with their own unique bull nose as well.
This project was as fun as it was large. It's always a good time to work on multiple decorative concrete projects across a property, creating aesthetic harmony throughout the home.
John Luhn
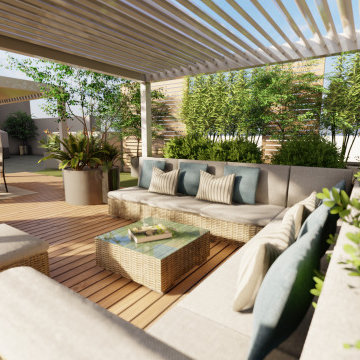
"Abbiamo bisogno di aiuto per trasformare il nostro terrazzo in un ambiente moderno e accogliente dove organizzare party e stare in compagnia di amici e parenti"
Abbiamo sviluppato il progetto creando 2 zone coperte con altrettante funzioni utilizzando delle pergotende Bioclimatiche Corradi. Sotto prima verranno organizzati pranzi e cene, mentre nell'altra abbiamo pensato ad uno spazio aperitivi.
Una pedana di legno definirà meglio lo spazio creando un interessante gioco di forme e materiali.
La vegetazione è stata studiata in fioriere e vasi in acciaio colorato per esterno.
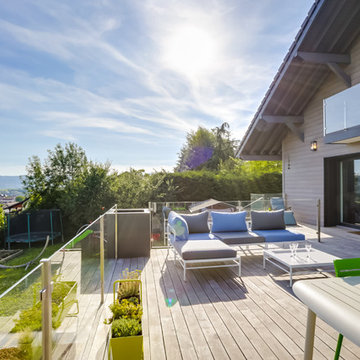
Seuls les 2 cubes anthracites (pour de futurs arbustes) viennent marquer la fin de la terrasse. Toutes les autres "barrières" ont été traitées de façon transparentes pour connecter encore plus la terrasse au reste de la nature qu'offre la vue.
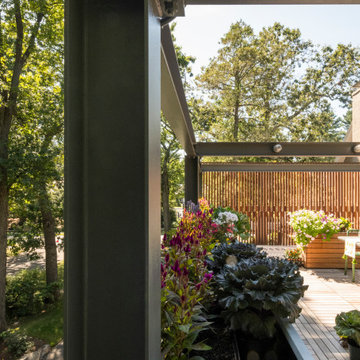
Set in the garden beside a traditional Dutch Colonial home in Wellesley, Flavin conceived this boldly modern retreat, built of steel, wood and concrete. The building is designed to engage the client’s passions for gardening, entertaining and restoring vintage Vespa scooters. The Vespa repair shop and garage are on the first floor. The second floor houses a home office and veranda. On top is a roof deck with space for lounging and outdoor dining, surrounded by a vegetable garden in raised planters. The structural steel frame of the building is left exposed; and the side facing the public side is draped with a mahogany screen that creates privacy in the building and diffuses the dappled light filtered through the trees. Photo by: Peter Vanderwarker Photography
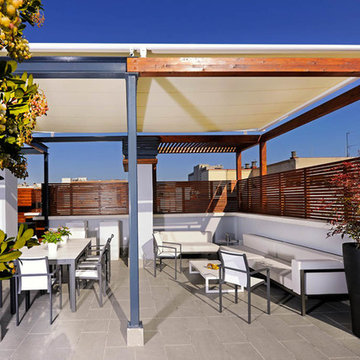
La progettazione della terrazza e è stato per noi un progetto impegnativo, in quanto il committente aveva come priorità il creare uno spazio intimo. A tal fine abbiamo è stato pensato di installare pareti frangivento che permettessero il duplice scopo: schermare il vento forte, presente in diversi periodi dell’anno, e creare un ambiente accogliente e riservato.
Il progetto della terrazza ha dato all’abitazione una nota di colore forte in un ambiente dai toni neutri, grazie all’introduzione in essa di fioriere e di alcuni elementi, quali: zona idromassaggio, doccia, fontana scultorea, pergole e sistemi di ombreggiamento con linee pulite ed orizzontali.
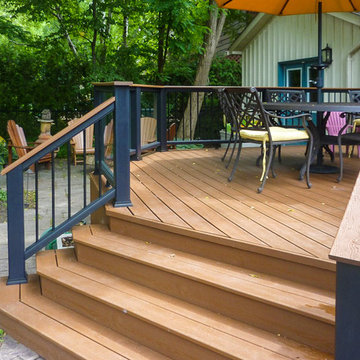
Custom Composite Deck Design and Construction,using Trex Transcend Decking , railing with round aluminum balusters and glass panels.
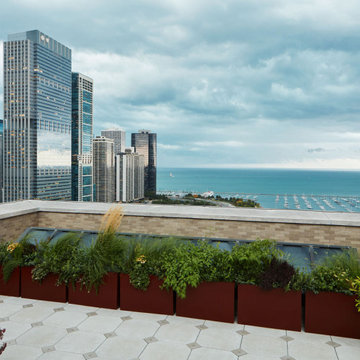
Rooftopia developed and built a truly one of a kind rooftop paradise on two roof levels at this Michigan Ave residence. Our inspiration came from the gorgeous historical architecture of the building. Our design and development process began about a year before the project was permitted and could begin construction. Our installation teams mobilized over 100 individual pieces of steel & ipe pergola by hand through a small elevator and stair access for assembly and fabrication onsite. We integrated a unique steel screen pattern into the design surrounding a loud utility area and added a highly regarded product called Acoustiblok to achieve significant noise reduction. The custom 18 foot bar ledge has 360° views of the city skyline and lake Michigan. The luxury outdoor kitchen maximizes the options with a built in grill, dishwasher, ice maker, refrigerator and sink. The day bed is a soft oasis in the sea of buildings. Large planters emphasize the grand entrance, flanking new limestone steps and handrails, and soften the cityscape with a mix of lush perennials and annuals. A small green roof space adds to the overall aesthetic and attracts pollinators to assist with the client's veggie garden. Truly a dream for relaxing, outdoor dining and entertaining!
Modern Terrace with a Potted Garden Ideas and Designs
8
