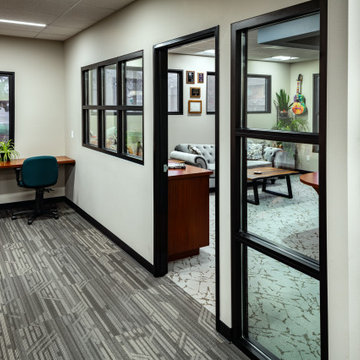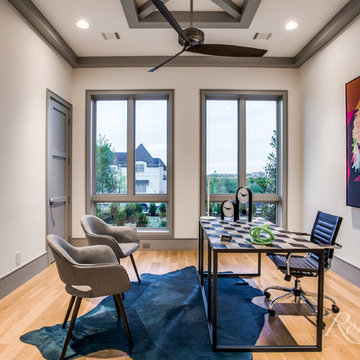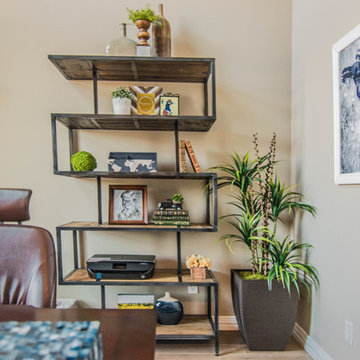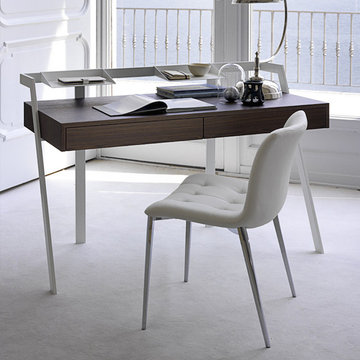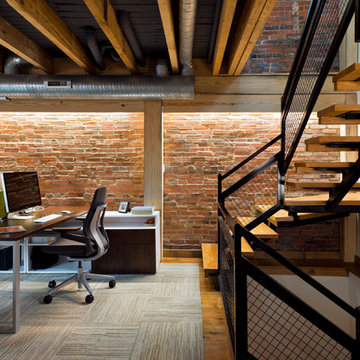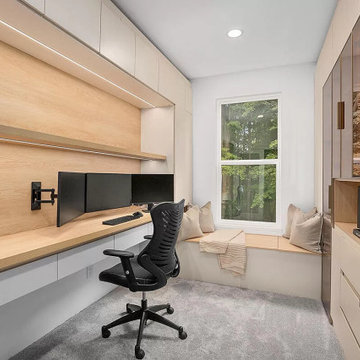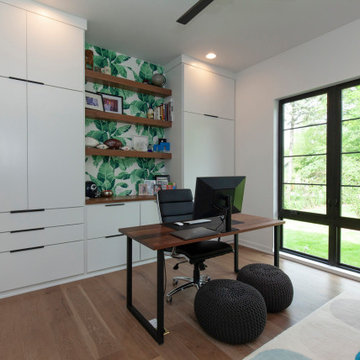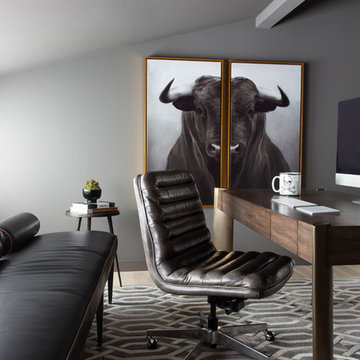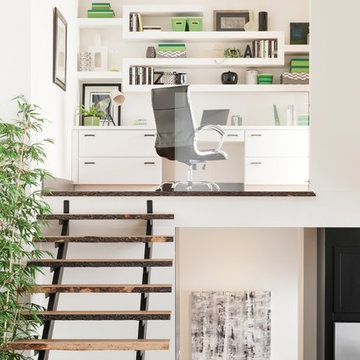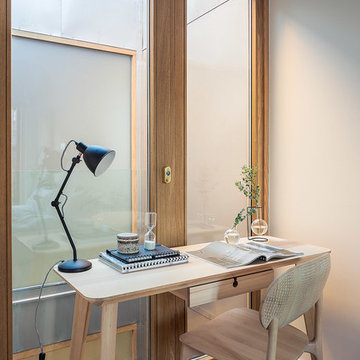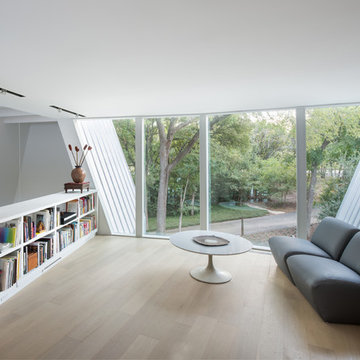Modern Study Ideas and Designs
Refine by:
Budget
Sort by:Popular Today
81 - 100 of 4,782 photos
Item 1 of 3
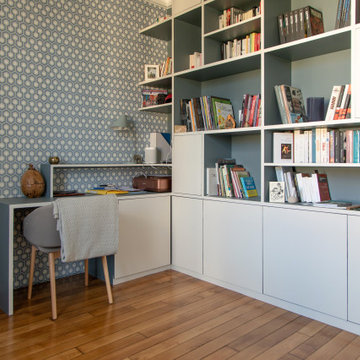
Ce projet nous a été confié par une famille qui a décidé d'investir dans une maison spacieuse à Maison Lafitte. L'objectif était de rénover cette maison de 160 m2 en lui redonnant des couleurs et un certain cachet. Nous avons commencé par les pièces principales. Nos clients ont apprécié l'exécution qui s'est faite en respectant les délais et le budget.
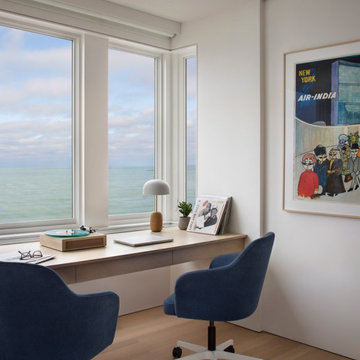
Experience urban sophistication meets artistic flair in this unique Chicago residence. Combining urban loft vibes with Beaux Arts elegance, it offers 7000 sq ft of modern luxury. Serene interiors, vibrant patterns, and panoramic views of Lake Michigan define this dreamy lakeside haven.
In the family room, a sleek floating desk provides a scenic view of Navy Pier. Complementing the elegant ambience, swivel chairs in vibrant blue add a delightful pop of color.
---
Joe McGuire Design is an Aspen and Boulder interior design firm bringing a uniquely holistic approach to home interiors since 2005.
For more about Joe McGuire Design, see here: https://www.joemcguiredesign.com/
To learn more about this project, see here:
https://www.joemcguiredesign.com/lake-shore-drive
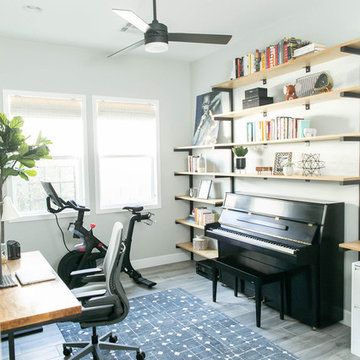
We kept the colors very neutral but added some custom shelving to add some storage as well as some dimension for room interest.Natalie Ryan Photography
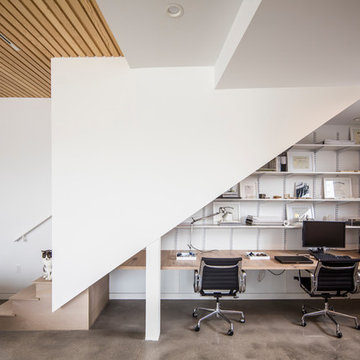
L+A House by Aleksander Tamm-Seitz | Palimpost Architects. Photo by Jasmine Park. Built-in desk integrated under stair.
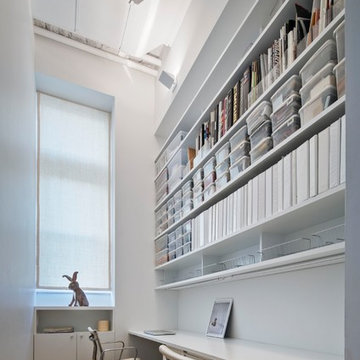
We fabricated this distinctive shelving and office space to maximize storage and minimize clutter.
Photo - Eduard Hueber
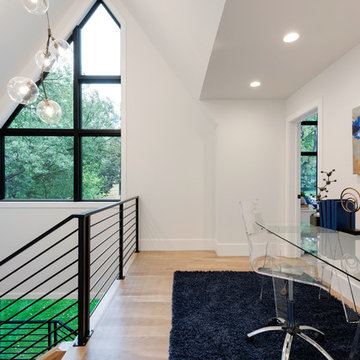
Bonus loft space at the top of the stairs. Unique triangle shape windows, vaulted ceiling and recessed lighting make this space cozy. Photo by Space Crafting
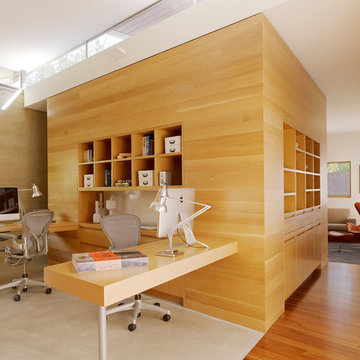
The Wood Walls were made on site by a local subcontractor, Arroyo Construction, in neighboring Menlo Park, CA
The Cabinets throughout are made by a local subcontractor Noor Adabachi/Spiral Design out of South San Francisco, using domestic hardwood.
Photographer: Joe Fletcher
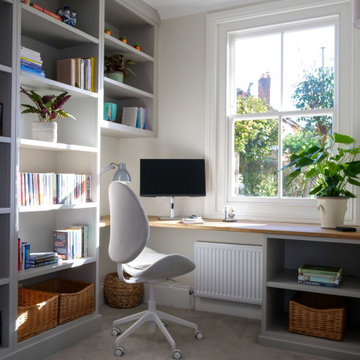
This office space needed to work for the whole family who were either working from home or studying, so colours and design were kept fresh and neutral. With natural light, its view of the courtyard and birds tweeting in the trees, the window became the focal point for the room.
The clients had lots of books to house so we wrapped shelving from floor to ceiling up as far as the chimney breast for a natural break, and built the desk into the corner overlooking the courtyard.
Creating bespoke furniture for this room was a must, allowing us to use the whole space, and make the room feel taller and more spacious.
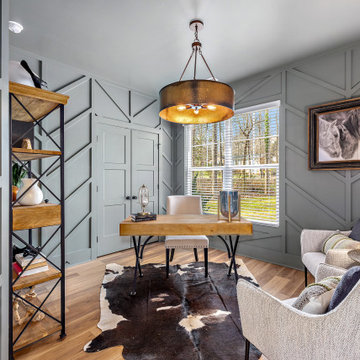
Leyton place. Charlotte, NC, Mint Hill, new construction home designed by Gracious homes and built by Bridwell builders.
Modern Study Ideas and Designs
5
