Modern Purple Bathroom Ideas and Designs
Refine by:
Budget
Sort by:Popular Today
101 - 120 of 414 photos
Item 1 of 3
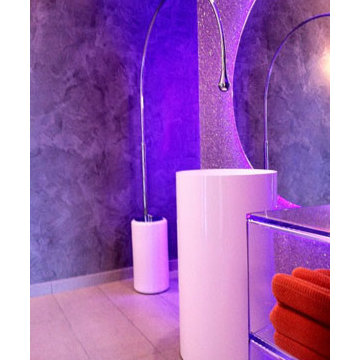
Factory Direct Pricing. Please Call 415-644-5888 to visit our Showroom or to get for more info. Please visit our website at www.badeloft.com. Our showroom is located at 2829 Bridgeway Sausalito, CA 94965. Photos Owned by Badeloft USA LLC.
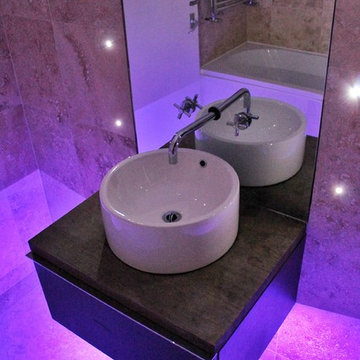
A duravit vanity unit with a maccasar solid wood worktop. A circular sit on basin, customised with remote controlled led under lighting. The wall mounted taps have also been set on a bespoke ceiling height mirror, surrounded by led plinth lights recessed into the travertine stone wall tiles. A great example of our creative ideas to lift the mood in your bathroom
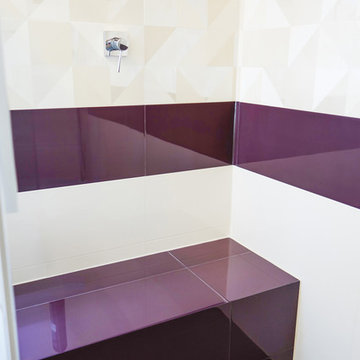
Baia mica dispune chiar de o bancuta, palaria de dus fiind exact deasupra ei. Nu degeaba se numeste dus tropical.
Photo by SpotOnDesign
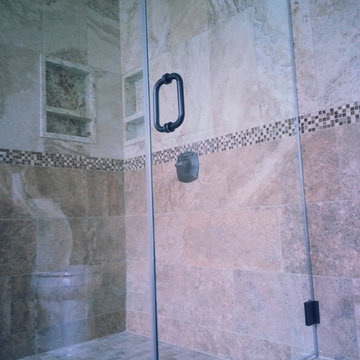
Choose a configuration that defines your shower space. Then call us for estimations and get started customizing your steam shower!
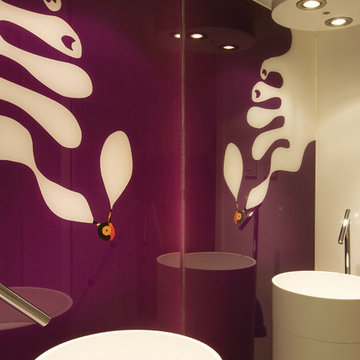
Concrete House (2010)
Project, Works Management and Construction
Location Los Pintores Gated Neighborhood, El Nacional Country Club, General Rodriguez, Buenos Aires, Argentina
Total Area 488 m²
Photo Luis Abregú
Principal> Arq. Alejandro Amoedo
Lead Designer> Arq. Lucas D’Adamo Baumann
Project Manager > Luis Brazzola
Collaborators > Federico Segretin Sueyro, Nicolas Villoria
The land’s characteristics made it possible to plan the design of this weekend house through vast glass façades that are benefited by the empty area surrounding it and integrate large visual fields towards the golf course and the immediate environment. The access to the house features a paneling made of lapacho boards set horizontally. The house is organized around a very simple layout, composed of two crossed volumes: the first one runs parallel to the front, floating over the sitting room and the second one runs perpendicular to the former and supported on the only side that has a nearby neighbor.
From the double-height hall, access is gained to the public areas aligned on the rear façade with open views onto the golf course. The sitting room, dining room, kitchen and barbecue area may be fully integrated by means of movable panels to create a suitable space for social gatherings. The access area is completed with a toilet and a home theater room that leads us to the staircase, made in concrete, from which we get to the master suite and the children’s area. This sector is made up of two en-suite bedrooms and a common playroom separated from the parents’ area by the double height and connected by means of a steel and glass bridge.
The ground floor is completed with the service area, made up of a roofed double garage, laundry, storage area, machine room, service bedroom, bathroom and changing room for the pool.
Exclusive graphic applications supplied by the company Hachetresele were designed for the toilet, kitchen and home theater room in this house, thus incorporating graphic design to the proposed architecture and emphasizing the customization of its rooms.
Modern Purple Bathroom Ideas and Designs
6
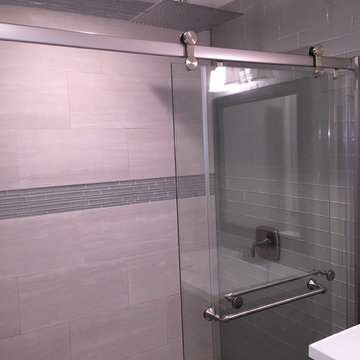
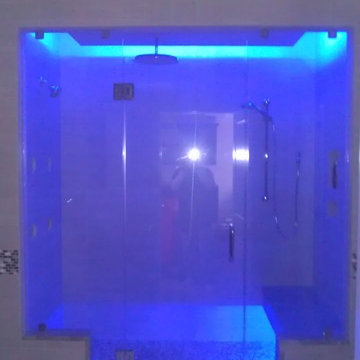
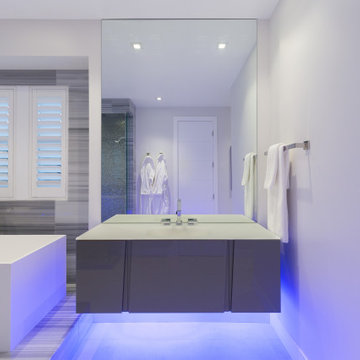
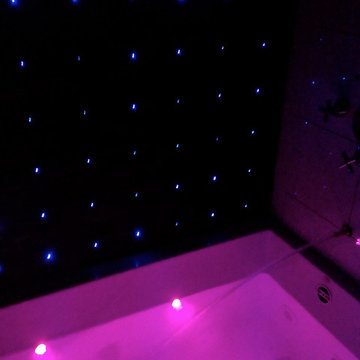
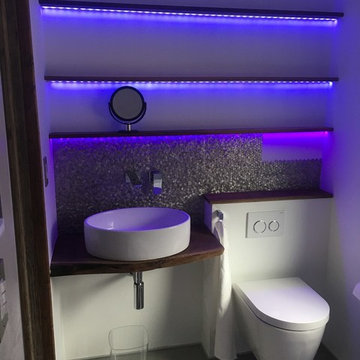
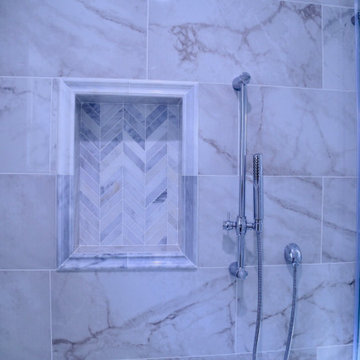
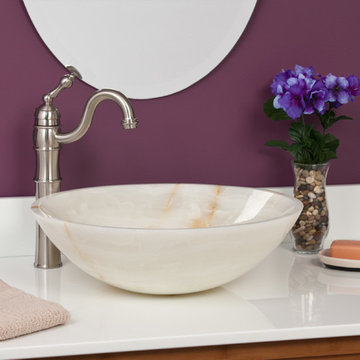
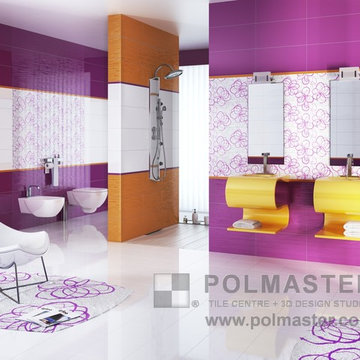
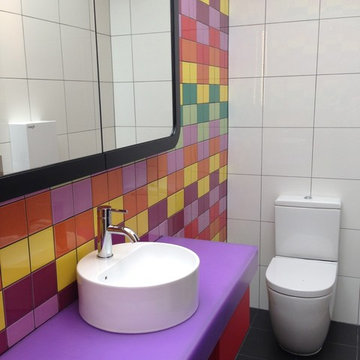
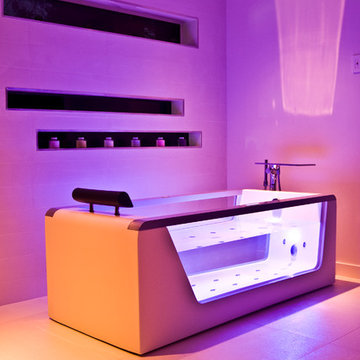
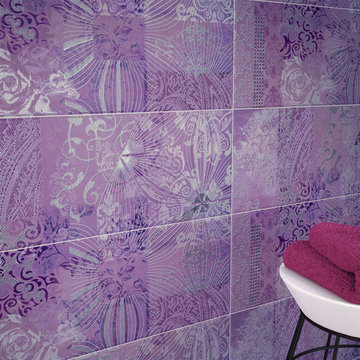
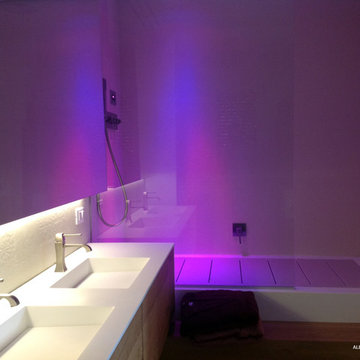
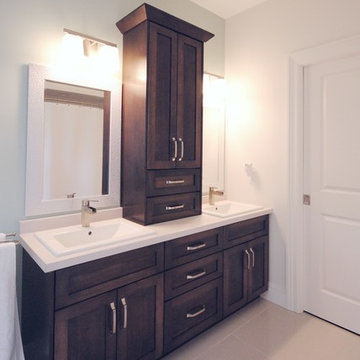
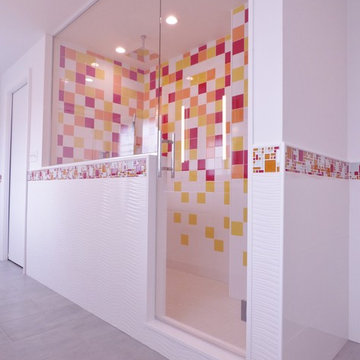
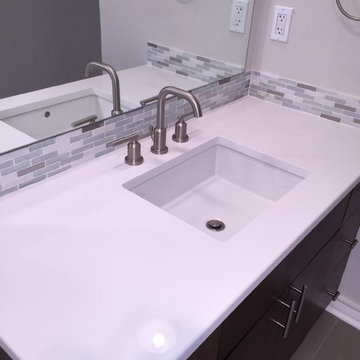

 Shelves and shelving units, like ladder shelves, will give you extra space without taking up too much floor space. Also look for wire, wicker or fabric baskets, large and small, to store items under or next to the sink, or even on the wall.
Shelves and shelving units, like ladder shelves, will give you extra space without taking up too much floor space. Also look for wire, wicker or fabric baskets, large and small, to store items under or next to the sink, or even on the wall.  The sink, the mirror, shower and/or bath are the places where you might want the clearest and strongest light. You can use these if you want it to be bright and clear. Otherwise, you might want to look at some soft, ambient lighting in the form of chandeliers, short pendants or wall lamps. You could use accent lighting around your modern bath in the form to create a tranquil, spa feel, as well.
The sink, the mirror, shower and/or bath are the places where you might want the clearest and strongest light. You can use these if you want it to be bright and clear. Otherwise, you might want to look at some soft, ambient lighting in the form of chandeliers, short pendants or wall lamps. You could use accent lighting around your modern bath in the form to create a tranquil, spa feel, as well. 