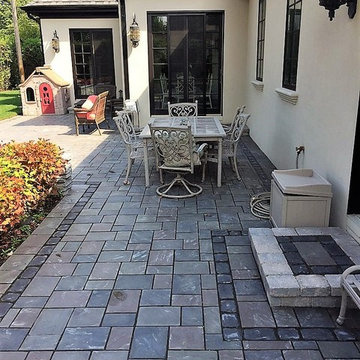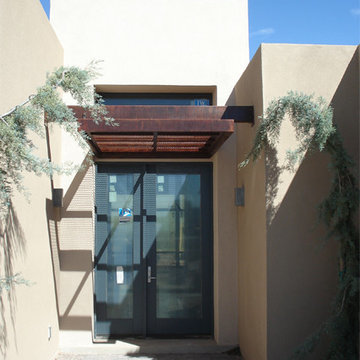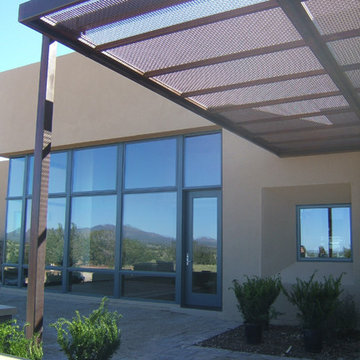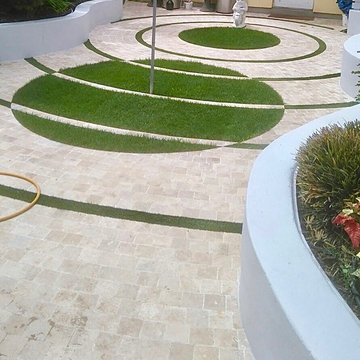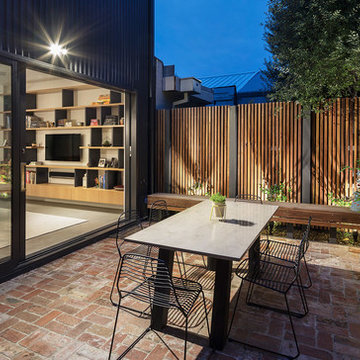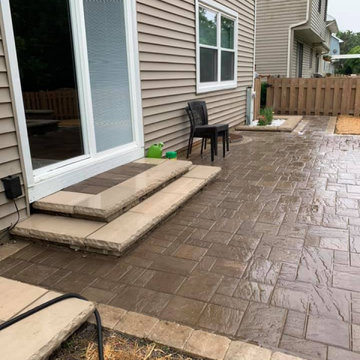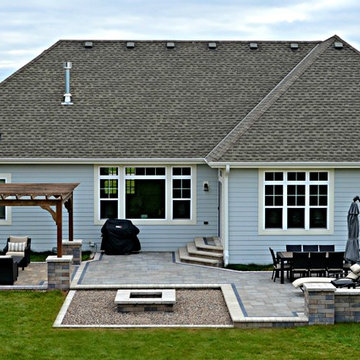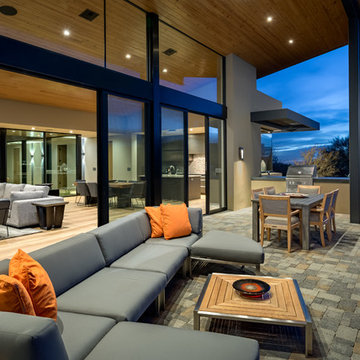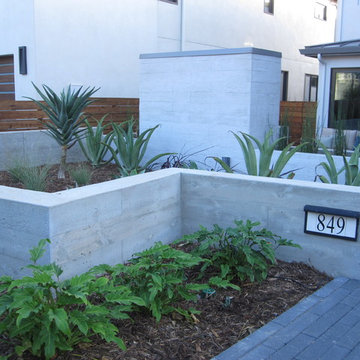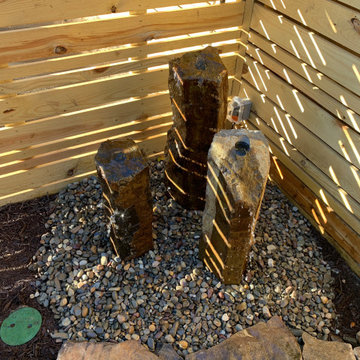Modern Patio with Brick Paving Ideas and Designs
Refine by:
Budget
Sort by:Popular Today
181 - 200 of 888 photos
Item 1 of 3
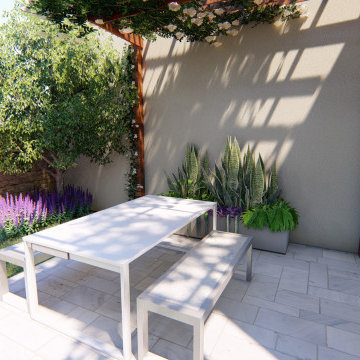
a small back yard that was transformed from a area that no one used, to a small oasis. Now it has the main features as dining table, and an outdoor living area. Fruit trees, all year flowers interest and pergola completed the atmosphere.
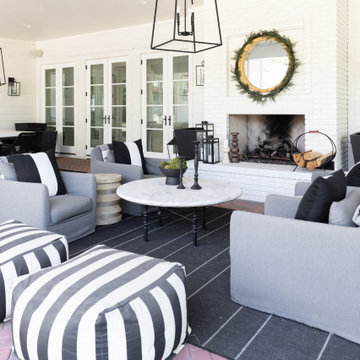
BLACK AND WHITE EXTERIOR VIBES BY THE POOL. CUSTOM CEMENT TABLE + SITTING AREA NEAR THE FIREPLACE FOR SOME COZY NIGHTS.
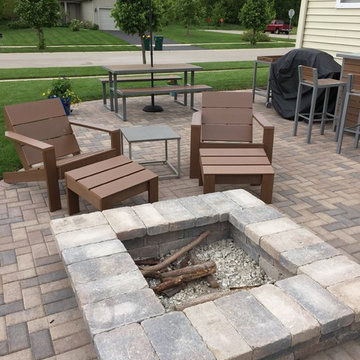
Unilock Hollandstone Sierra with Olde Quarry Sierra Fire pit
Yorkville Hill Landscaping, Inc.
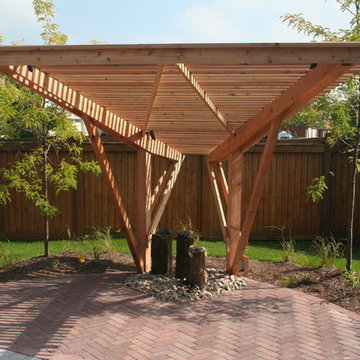
The contilevered pergola is constructed of a Douglas Fir frame with cedar cross-ties. It overhangs a bubbling rock (Mongolian stone columns by Aquascape). Lights built into the structure illuminate the water feature and patio. Two Honeylocust trees frame the structure and will merge with the structure to provide ample shade over time.
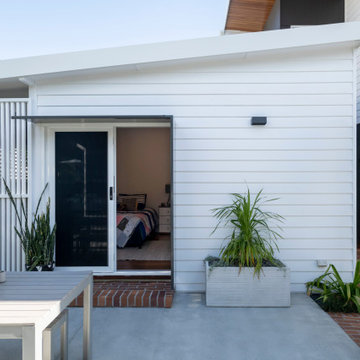
Mid-century meets modern – this project demonstrates the potential of a heritage renovation that builds upon the past. The major renovations and extension encourage a strong relationship between the landscape, as part of daily life, and cater to a large family passionate about their neighbourhood and entertaining.
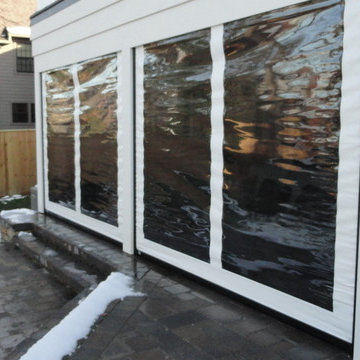
Motorized screens keep the bugs out and cut down on the sun for a comfortable outdoor living space. Motorized vinyl keeps the snow and wind out.
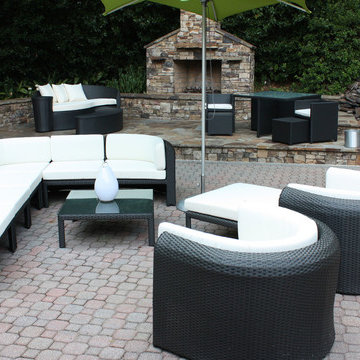
One can say that the redesign job on this Atlanta-area home was just what the doctor ordered, since physician Jim Linnane chose Cantoni designer Kohl Sudnikovich to help him re-imagine his 50s ranch-style residence.
Online browsing, and a fondness for modern design, led the medical professional into our Georgia store/" title="Cantoni Modern Furniture Stores" class="crosslinking">showroom after purchasing the 50s-built home in early 2011. Since then, walls were torn down, the kitchen got a facelift, a lone loft morphed in to a music room, and the fireplace got haute while the pool became cool.
As always, step one of the design process began with Kohl visiting the home to measure and scale-out floor plans. Next, ideas were tossed around and the client fell in love with the Mondrian sectional, in red. “Jim’s selection set the color scheme for the home’s living areas,” explains Kohl, “and he loves the punchy accents we added with art, both inside and out.”
“Kohl worked closely with me, from start to finish, and guided me through the entire process,” explains Jim. “He helped me find a great contractor, and I’m particularly fond of the plan he conceived to replace the dated fireplace with a more contemporary linear gas box set in striated limestone.”
Adds Kohl, “I love how we opened the loft and staircase walls by replacing them with metal and cable railings, and how we created a sitting area (in what was the dining room) to open to the living room we enhanced with mirrors.”
A creative fix, like re-facing the cabinets, drawers and door panels in the kitchen, illustrates how something simple (and not too pricey) can make a big impact.
The project, on a whole, is also a good example of how our full-service design studio and talented staff can help re-imagine and optimize your living space while working within your budget.
“Meeting and working with Kohl was such a great experience,” says Jim, in closing. “He is so talented. He came up with great design ideas to completely change the look of my home’s interior, and I think the results are amazing.” Guess what, Jim? We think the results of your collaboration with Kohl are pretty amazing, too.
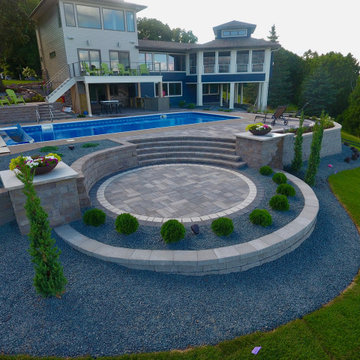
This project was a complete home and yard renovation. There are only a few things that remain from the original home that the clients bought in early 2018. The pool deck expansion was built out of the necessity for more space. The lower circle patio was designed in thoughtful consideration to the existing elevation so as to not require extra fill material to be brought in and to also add depth to the outdoor space.
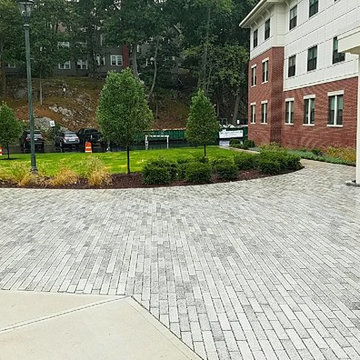
Custom Permeable Paver & Granite Courtyard – Endicott College – Beverly Ma
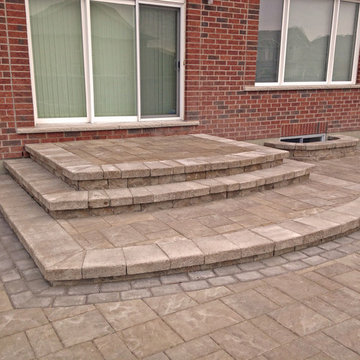
Large 1500 sq ft patio deserves large landing stairs. These steps are roughly 120 sq ft of the build and allow for easy transition between the different areas of the patio.
Modern Patio with Brick Paving Ideas and Designs
10
