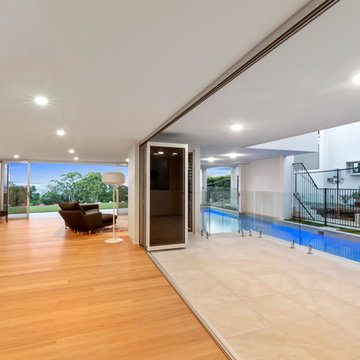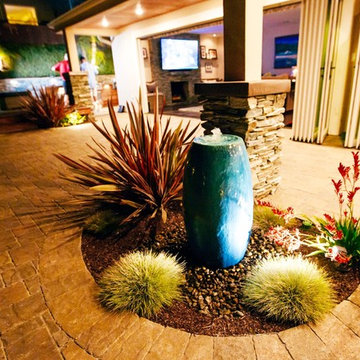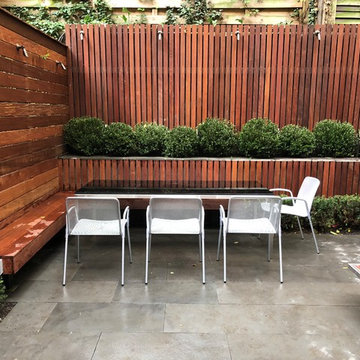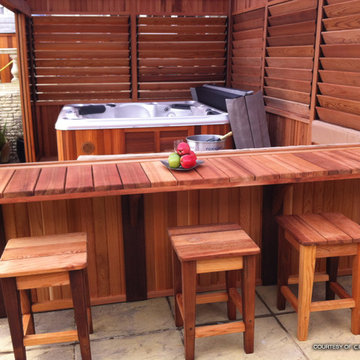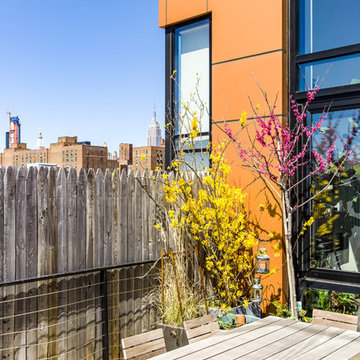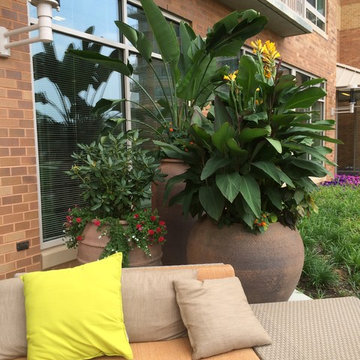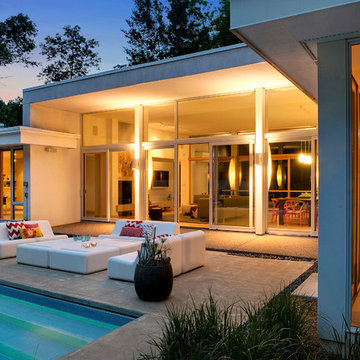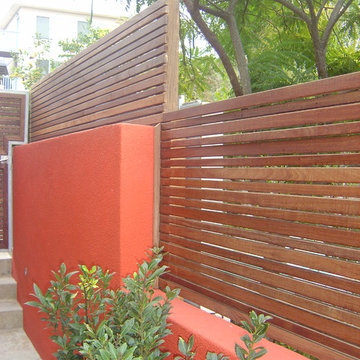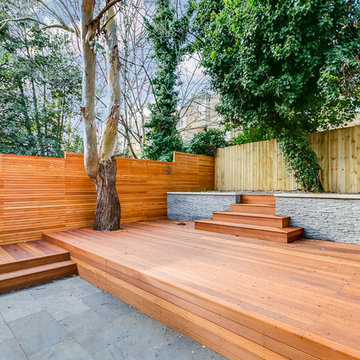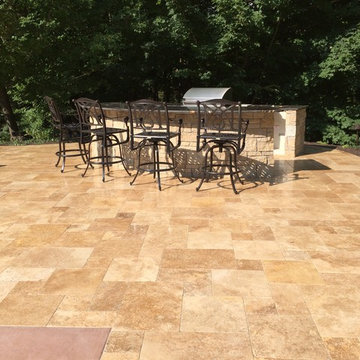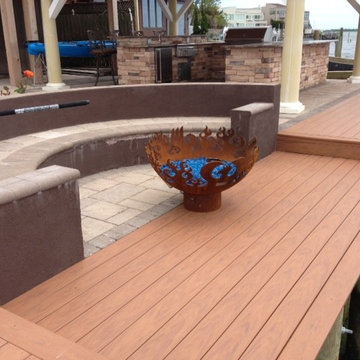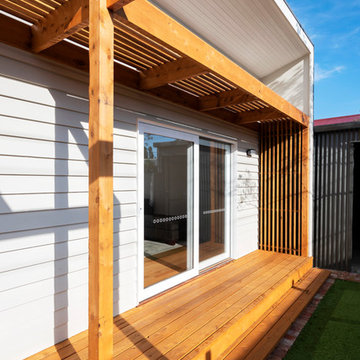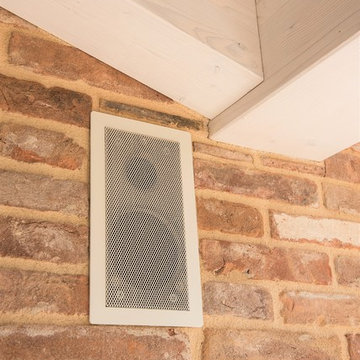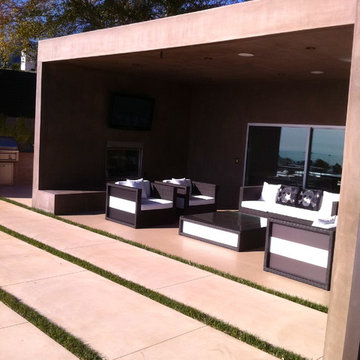Patio
Refine by:
Budget
Sort by:Popular Today
121 - 140 of 384 photos
Item 1 of 3
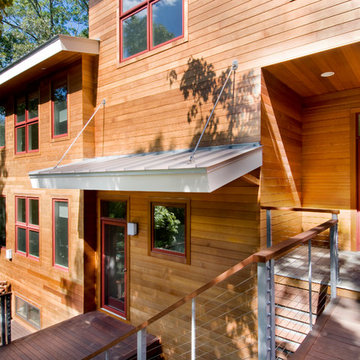
The site of this modern new residence presented many challenges due to the extensive amount of ledge on the property. By working with the grades, we were able to take advantage of the natural beauty of the stone at the entrance of the house. The ledge is also highlighted from the rear view of the house at the new pool. The home’s extensive use of natural light and large screen porch blurs the lines between the interior and exterior space.
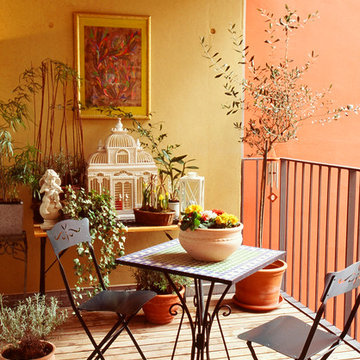
ダイニングとキッチンに囲まれたバルコニーからはコンドミニアムの中庭が見えます。壁はアースカラー、季節の花やオリーブ等を配し、エンジェルやウインドチャイムをアクセントに。
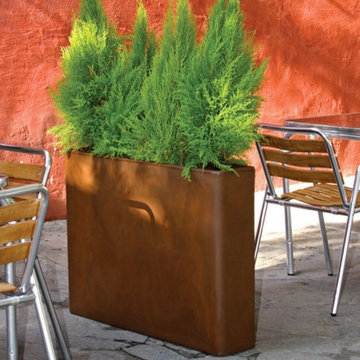
The stylish contemporary design of this planter will fit perfectly in the home or outdoors on the patio.
It is rotational molded of a high quality polyethylene resin that is very weather resistant in all climates and is available in several fade resistant colors.
The outer surface has a smooth texture with a mat finish.
This is a commercial grade product that is almost break-proof when knocked. The color finish extends throughout the planter so it will not chip or peel and will not show a different color if scratched.
The inside of the planter has a molded basin for planting that is not removable. It comes without drainage holes but they can be easily drilled.
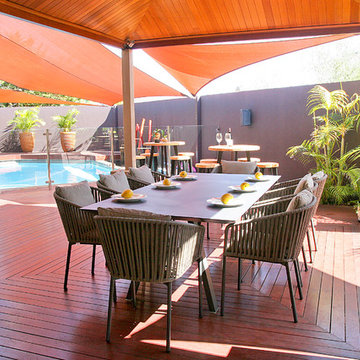
Interior Design- Despina Design
Furniture - Globewest
Photography - Pearlin Design and photography
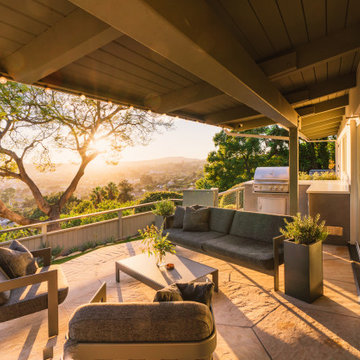
Modern patio doors lookout over a flagstone patio with geometric planters. With minimalistic patio furniture, sunsets over the Santa Barbara Riviera are highlighted. A built in barbecue includes storage and counter top space.
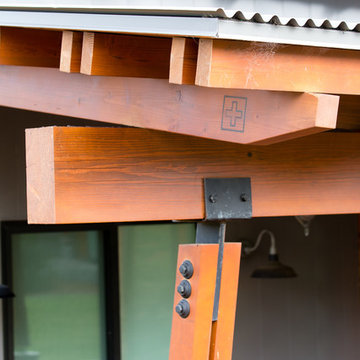
Located on a private ranch on the Central Coast of California, The North Coast Ranch is a contemporary agrarian compound with a rich family heritage. The compound includes a main house, guest house, and detached garage/workshop situated on what was once a hog farm. The agrarian setting and history of the property inspired much of the design and detailing. The agrarian influences are apparent in the exposed framing, cedar siding, barn form roof lines, and a tower element inspired by the existing concrete silos located on the property. To celebrate the family’s Swiss heritage, the exposed rafter tails are individually branded with the Swiss flag insignia.
On the interior, a large open floor plan and 10’ sliding glass doors provide plenty of space for family gatherings and opportunities for indoor/outdoor living. Adding to the grandeur of the spaces, the kitchen and living room boast vaulted cathedral ceilings. The agrarian detailing continues throughout the house with the incorporation of warm materials and exposed structure. Concrete slats, originally a part of the old hog pen infrastructure, were reutilized to create a feature wall in the dining room.
7
