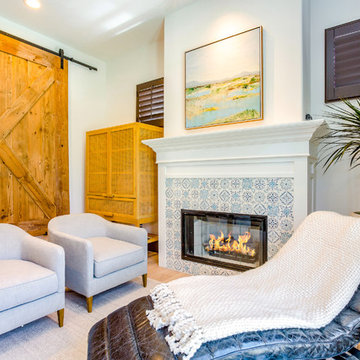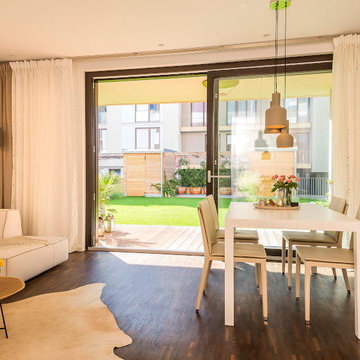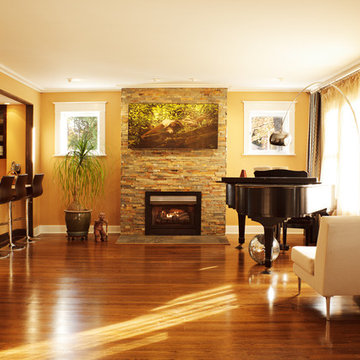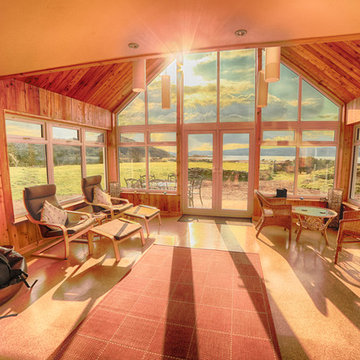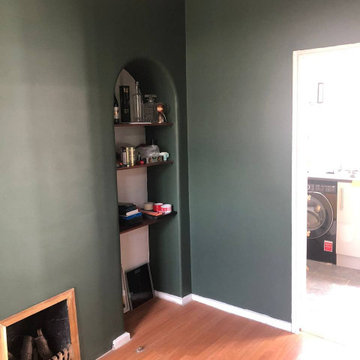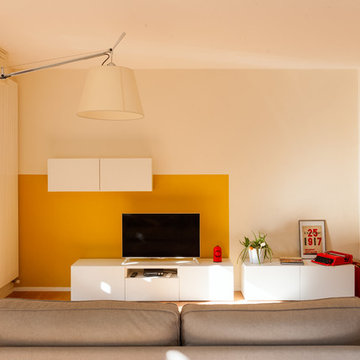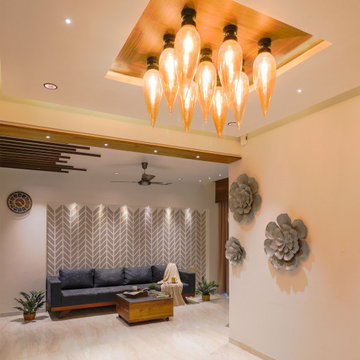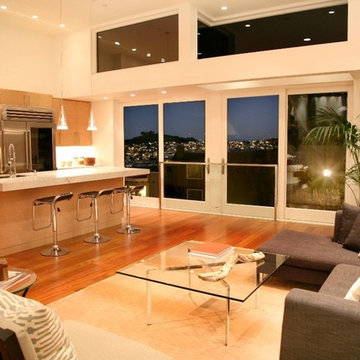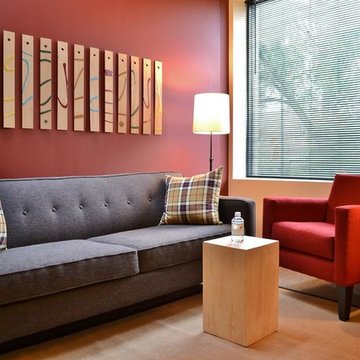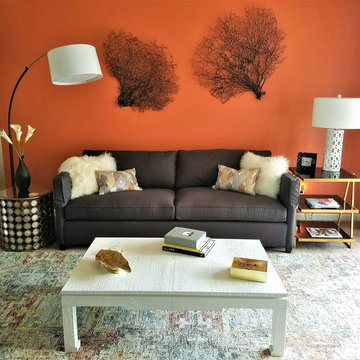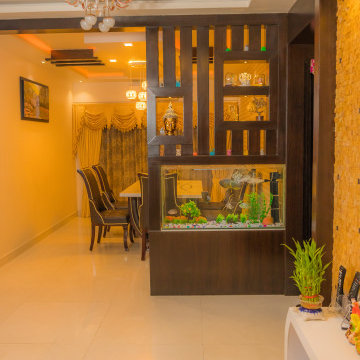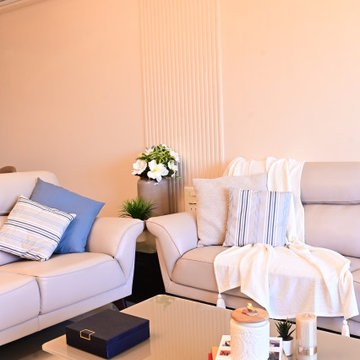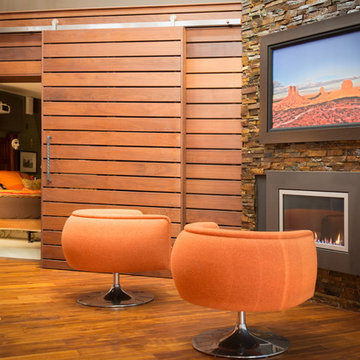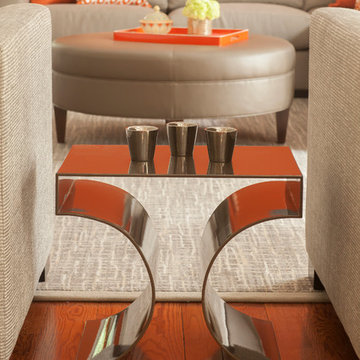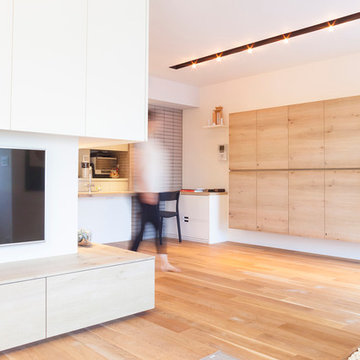Modern Orange Living Space Ideas and Designs
Refine by:
Budget
Sort by:Popular Today
81 - 100 of 2,707 photos
Item 1 of 3
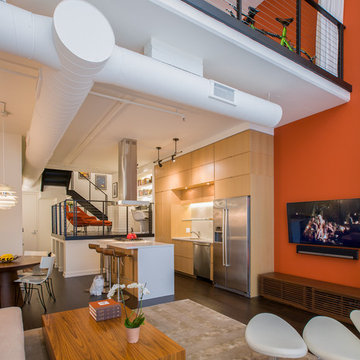
The entire loft has an open plan, that unifies the Living room, Kitchen area, dining room and the raised study loft. The two-story burnt orange accent wall unifies the two story space. The ceilings and ducts were painted white to maximize light reflectance. The openings at the balconies both in the Master Bedroom and in the guest bedroom areas were enlarged, and new railings inserted, that allow for uninterrupted views to the outside views through the two-story loft area. Black-out curtains may be drawn in each of these balconies to provide total escape from daylight. The two story glass wall itself is furnished with mechanized shades that come down to provide shield of the western light.
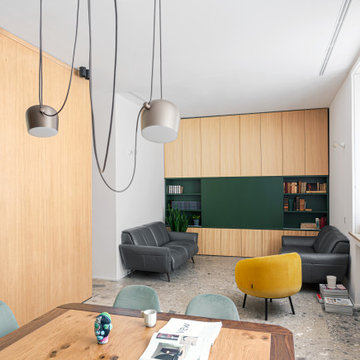
Vista del soggiorno dalla sala da pranzo. Vista del volume della scala, realizzata in legno.
Arredi su misura che caratterizzano anche l'ambiente del soggiorno.
Falegnameria di IGOR LECCESE.
Illuminazione FLOS.
Pavimento realizzato in marmo CEPPO DI GRE.
Arredi su misura realizzati in ROVERE; nicchia e mensole finitura LACCATA.
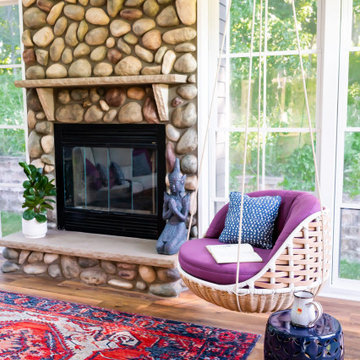
Incorporating bold colors and patterns, this project beautifully reflects our clients' dynamic personalities. Clean lines, modern elements, and abundant natural light enhance the home, resulting in a harmonious fusion of design and personality.
The sun porch is a bright and airy retreat with cozy furniture with pops of purple, a hanging chair in the corner for relaxation, and a functional desk. A captivating stone-clad fireplace is the centerpiece, making it a versatile and inviting space.
---
Project by Wiles Design Group. Their Cedar Rapids-based design studio serves the entire Midwest, including Iowa City, Dubuque, Davenport, and Waterloo, as well as North Missouri and St. Louis.
For more about Wiles Design Group, see here: https://wilesdesigngroup.com/
To learn more about this project, see here: https://wilesdesigngroup.com/cedar-rapids-modern-home-renovation
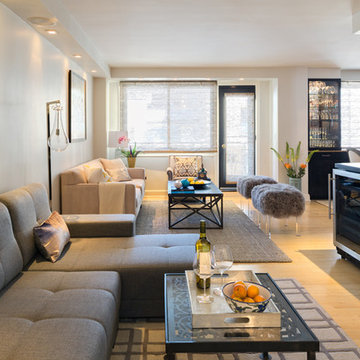
Light furniture makes the place look more spacious while different furniture sets arranged properly can divide the room into zones for various activities which is definitely suitable for small spaced homes.
Coffee Table from The Good old things, NY
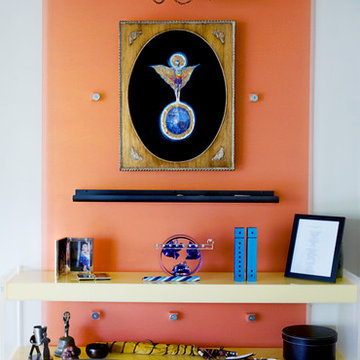
HOME ALTAR
Photo shows a wall in family room treated as a special spot for family momentoes and a spot for sitting and just being quiet.
Modern Orange Living Space Ideas and Designs
5




