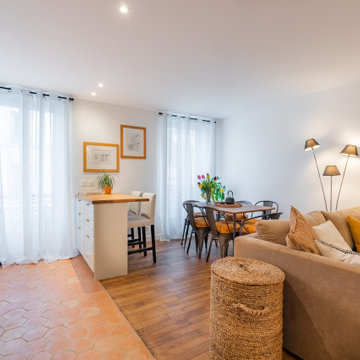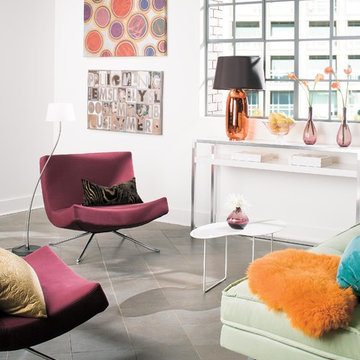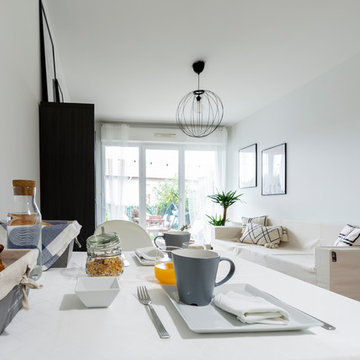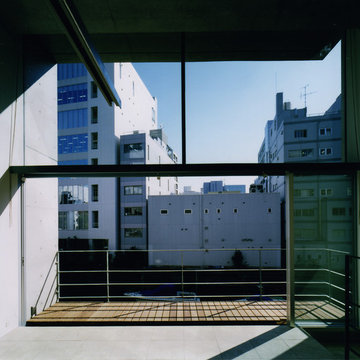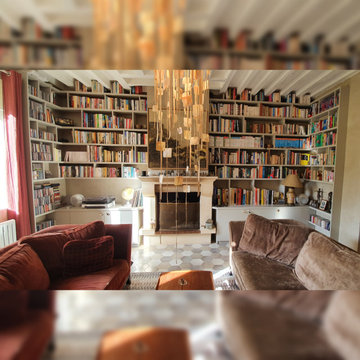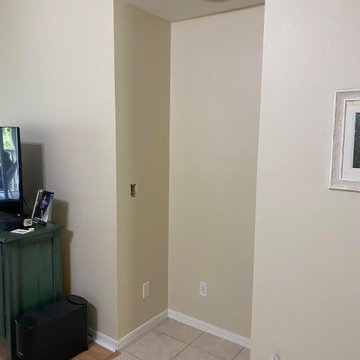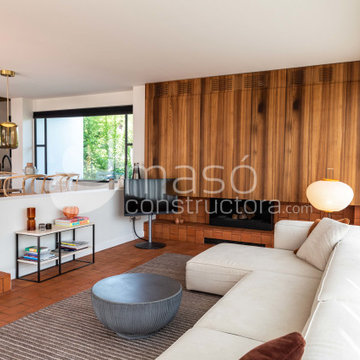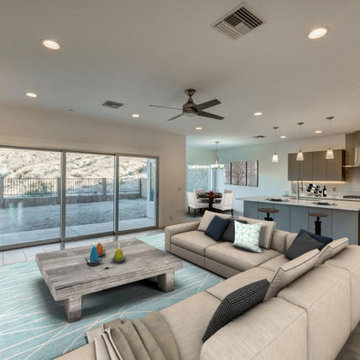Modern Living Space with Terracotta Flooring Ideas and Designs
Refine by:
Budget
Sort by:Popular Today
81 - 100 of 150 photos
Item 1 of 3
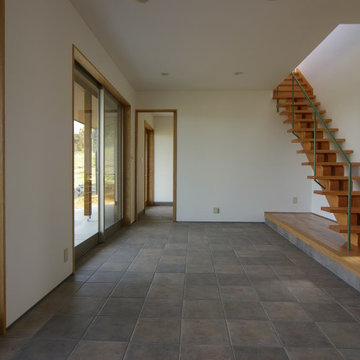
高崎市郊外の丘陵地に建つローコスト住宅である。南西方向に遥か榛名山を望む絶景の地。欧米風に土足で暮らしたいという若い夫妻の住まいである。玄関を入るとそのまま応接のためのコーヒーラウンジ、厨房、LDKへと続き各人の寝室とクローゼットのみが2階となっている。
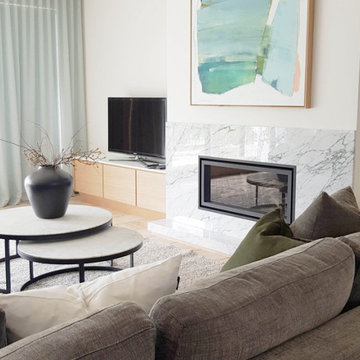
Light bright and airy, soft blues an grey and white marbles really make this living room feel refreshed. Utilising the client's existing sofa, we added in custom artwork, a wall of sheer curtains and custom cabinetry to create this usable yet elegant space.
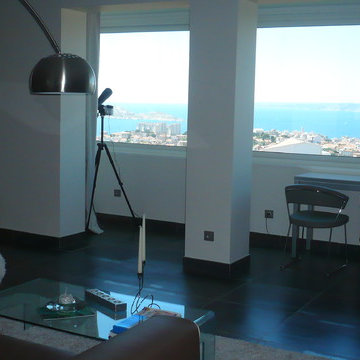
Rénovation complète d'un appartement des années 70. Récupération de la salle de bain, de la chambre et du couloir pour création de la cuisine.
Vue imprenable sur Marseille
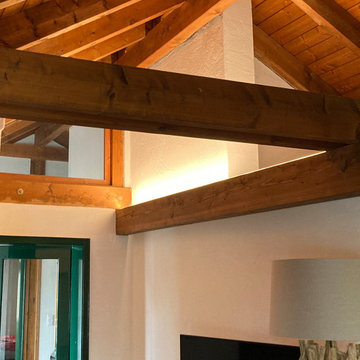
Eine Ferienwohnung im Dachgeschoss sollte heller werden.
Die bestehenden Strahler zur Deckenbeleuchtung waren zu punktuell, die Ausrichtung schwierig ( in der Küche z.B. Licht von hinten, die Arbeitsfläche lag im Schatten).
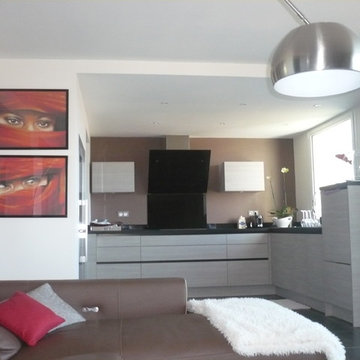
Rénovation complète appartement des années 60 en immeuble, un long couloir distribuait les pièces. La cuisine a été déplacée à l'ancien emplacement de la salle de bain et d'une chambre.
L'ancienne cuisine était à gauche de l'entrée, une salle de bain l'a remplacée.
2 chambres ont été conservées et agrandies sur le balcon au nord.
Avec une belle vue imprenable sur Marseille !
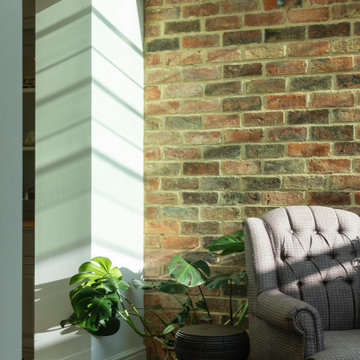
As part of the refurbishment of a listed regency townhouse in central Cheltenham. An elegant glass extension with glass with a curved front panel in-keeping with the curvature of the main building. Glass to glass junctions maximise natural daylight and create a calm and light space to be in. The light pours into the depth of house where the new open plan kitchen and living space now seamlessly flow into the garden.
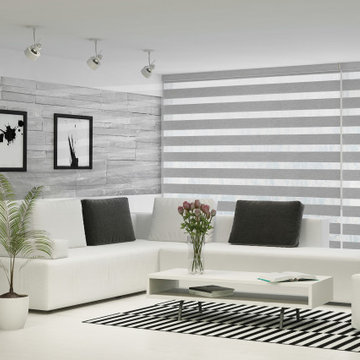
Neolux Dual Shades is a contemporary, trendy window covering solution that has grown fast during recent years, not only in European and Latin American countries, but also in the United States. Neolux Dual Shades window covering solution has grown fast during recent years. Sporting a numerous variety of decorative fabrics that will make your home look out of the ordinary.
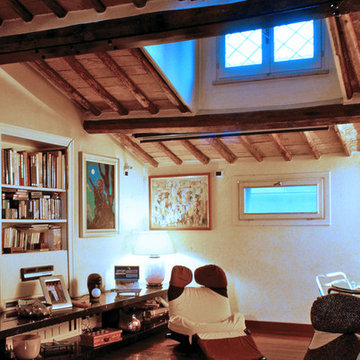
SALONE RAGAZZI:
Salone dei figli, pareti decorate ad encausto, pavimento in parquet, soffitto (tetto) in travi, travetti e mattoni il tutto originale è stato ripulito mediante sabbiatura e successiva ceratura. Le poltrone sono di Cassina modello Wink di Toshiyuki Kita. Su uno dei due lati lunghi due lunghi mensoloni in marmo nero Marquina su cui è alloggiato il camino sul lato opposto la scala che porta al disimpegno del piano superiore realizzata in legno laccato bianco satinato e parquet.....
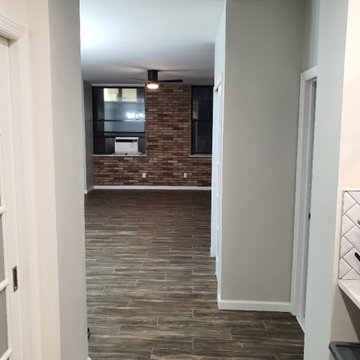
Renovated with Cozy Heat elements embedded in concrete under tile floor surface. Brick wall on window side & sound proofed throughout.
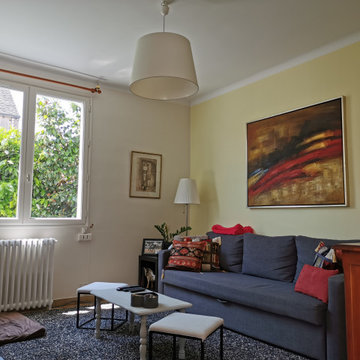
Maison entière à rénover
Première pièce , le salon :
Voici avant et après
Murs a rénover, deux couches de peintures, plafond à bien reprendre à l'enduit et traiter les fissures, 3 couches.
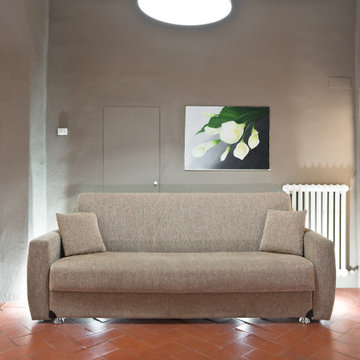
Committenti: Fabio & Ilaria. Ripresa fotografica: impiego obiettivo 24mm su pieno formato; macchina su treppiedi con allineamento ortogonale dell'inquadratura; impiego luce naturale esistente con l'ausilio di luci flash e luci continue 5500°K. Post-produzione: aggiustamenti base immagine; fusione manuale di livelli con differente esposizione per produrre un'immagine ad alto intervallo dinamico ma realistica; rimozione elementi di disturbo. Obiettivo commerciale: realizzazione fotografie di complemento ad annunci su siti web di affitti come Airbnb, Booking, eccetera; pubblicità su social network.
Modern Living Space with Terracotta Flooring Ideas and Designs
5




