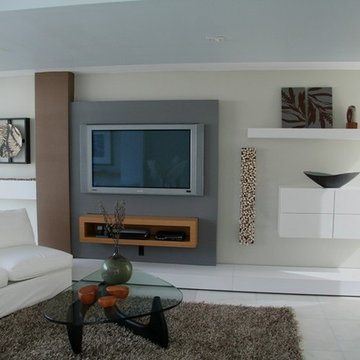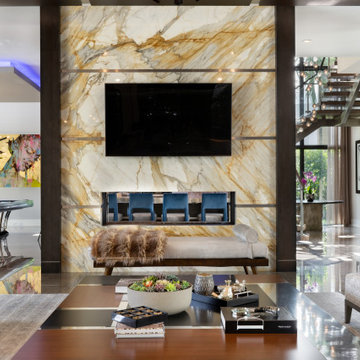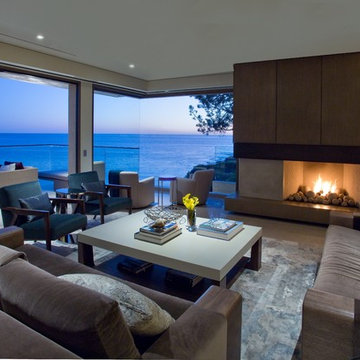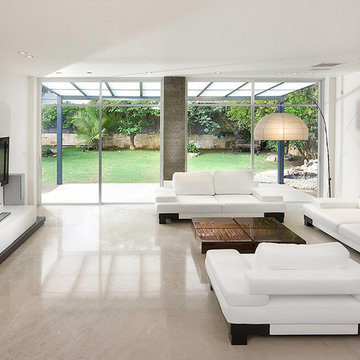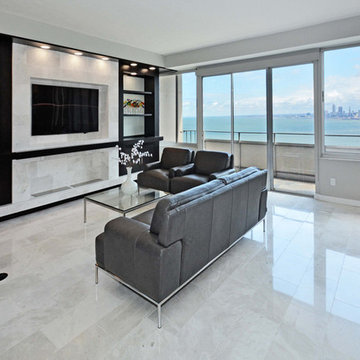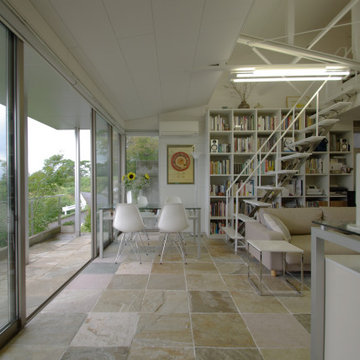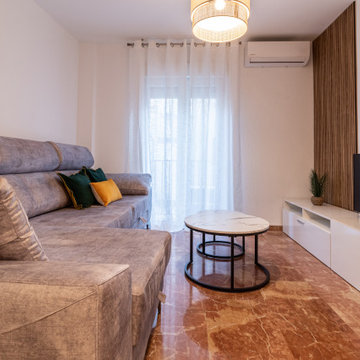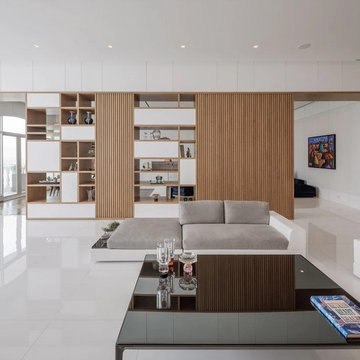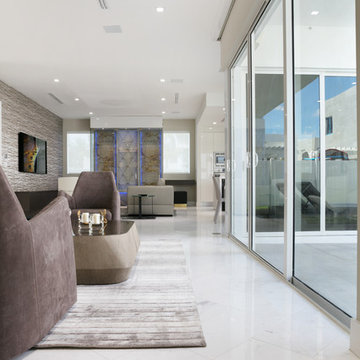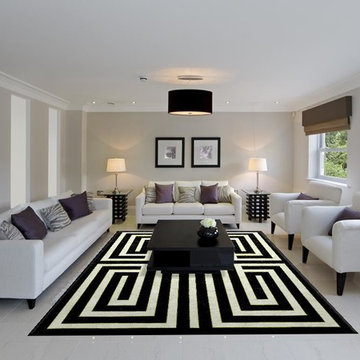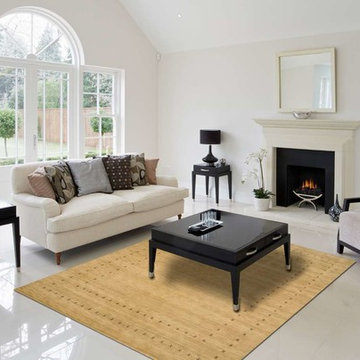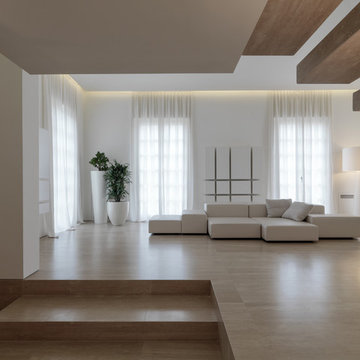Modern Living Space with Marble Flooring Ideas and Designs
Refine by:
Budget
Sort by:Popular Today
81 - 100 of 1,532 photos
Item 1 of 3
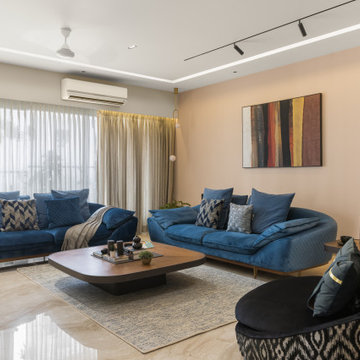
The theme of living room is peach with blue accents, which adds healthy dose of color along with the glass partition to reflect the playfulness and the joyful nature of the client's family.
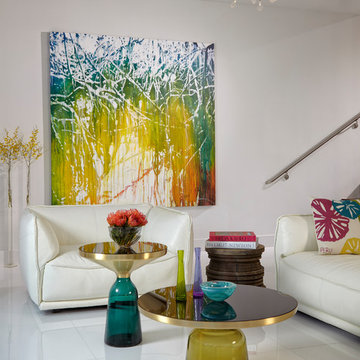
Interior Designers Firm in Miami Florida,
PHOTOGRAPHY BY DANIEL NEWCOMB, PALM BEACH GARDENS.
This one-of-a-kind 2,400 SF condo unit is located in Allison Island. The 2-story first floor unit has a direct view of the bay with floor-to-ceiling windows that blend the exterior with the interior. The large terrace allowed for a beautiful landscape design with citrus trees and lush plants, including artificial grass and natural stone floors. With the 40” x 40” white glass tile throughout, the living area in the unit was amplified. The kitchen counters were dressed with Calacatta Marble and stainless steel appliances for an impeccable clean look. The custom doors were done incorporating exotic cherry wood with etched glass details, adding a warm detail to the space.
J Design Group.
225 Malaga Ave.
Coral Gables, Fl 33134
305.444.4611
https://www.JDesignGroup.com
Miami
South Miami,
Interior designers,
Interior design decorators,
Interior design decorator,
Home interior designers,
Home interior designer,
Interior design companies,
Interior decorators,
Interior decorator,
Decorators,
Decorator,
Miami Decorators,
Miami Decorator,
Decorators Miami,
Decorator Miami,
Interior Design Firm,
Interior Design Firms,
Interior Designer Firm,
Interior Designer Firms,
Interior design,
Interior designs,
Home decorators,
Interior decorating Miami,
Best Interior Designers,
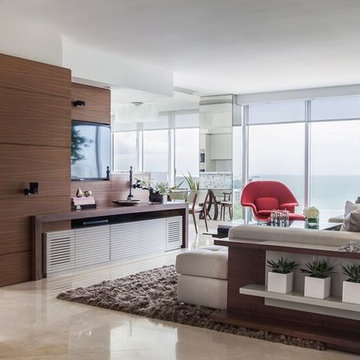
Modern Residential Interior Design Project / Miami Interior Designers
Designers: StyleHaus Design / www stylehausdesign.com
Photo: Emilio Collavino
Green Diamond – Miami Beach, FL
Entertaining spaces for a large family – Turn-key project

Fully integrated Signature Estate featuring Creston controls and Crestron panelized lighting, and Crestron motorized shades and draperies, whole-house audio and video, HVAC, voice and video communication atboth both the front door and gate. Modern, warm, and clean-line design, with total custom details and finishes. The front includes a serene and impressive atrium foyer with two-story floor to ceiling glass walls and multi-level fire/water fountains on either side of the grand bronze aluminum pivot entry door. Elegant extra-large 47'' imported white porcelain tile runs seamlessly to the rear exterior pool deck, and a dark stained oak wood is found on the stairway treads and second floor. The great room has an incredible Neolith onyx wall and see-through linear gas fireplace and is appointed perfectly for views of the zero edge pool and waterway. The center spine stainless steel staircase has a smoked glass railing and wood handrail.
Photo courtesy Royal Palm Properties

Custom Contemporary Cabinetry
Dimmable Warm White LED Lights
Magnolia/Guyana Color Combo
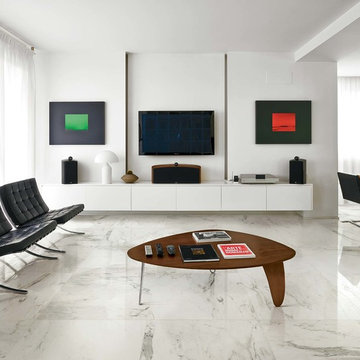
Perini Tiles- Marble simulated porcelain tiles
Acerra Calacutta 600mm x 1200mm, 600mm x 600mm, 400mm x 800mm
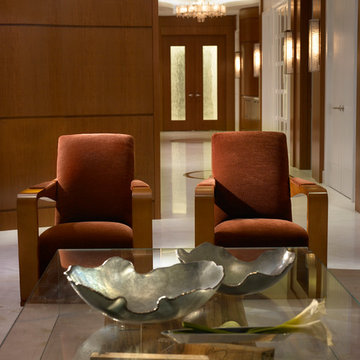
The seating area of this living room is highlighted with a pair of modern lounge chairs covered in mohair fabric. The amazing custom cocktail table combines natural, rough cut burl maple enclosed in low iron glass. The custom wood wall of this area leads to a master corridor, master bath and bedroom, his and her offices and a guest powder room.
Modern Living Space with Marble Flooring Ideas and Designs
5




