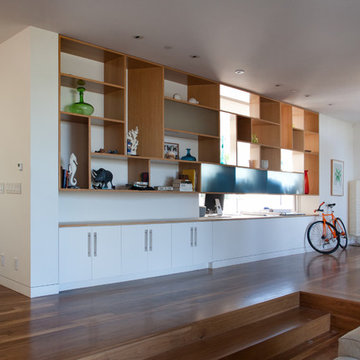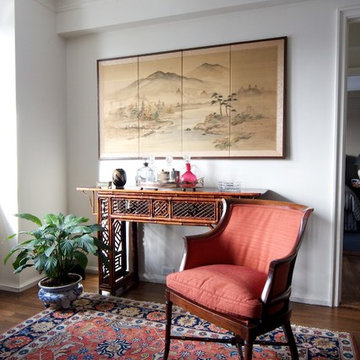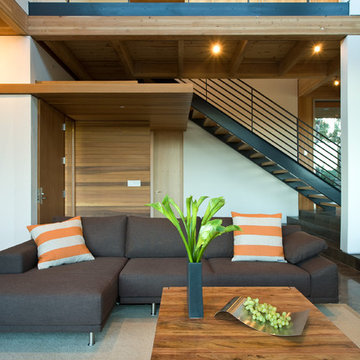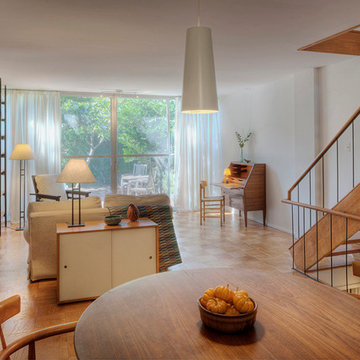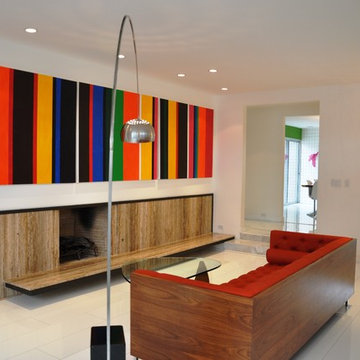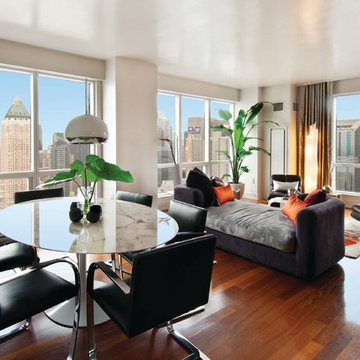Modern Living Room with White Walls Ideas and Designs
Refine by:
Budget
Sort by:Popular Today
181 - 200 of 31,085 photos
Item 1 of 3
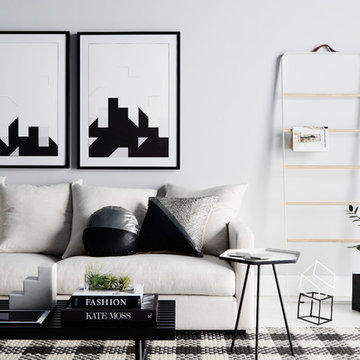
Monochrome Living Room Pack contains:
2 x framed graphic prints, 'Streetscape I' and 'Streetscape II' by Nathan + Jac, 72 x 96 x 4cm each.
Hex side enamel side table, 41 x 50cm.
Handmade black and white Twig Cubes by Twiggagerie.
'Kate Moss' coffee table book by Kate Moss.
'Fashion' coffee table book by Charlotte Seeling.
Small rectangle perspex box (air plant not included).
Basic step marble bookend.
Lexi, 50 x 50cm, Lisa 50 x 50cm and Phoenix 40cm diameter cushions by Nathan + Jac, includes feather inserts.
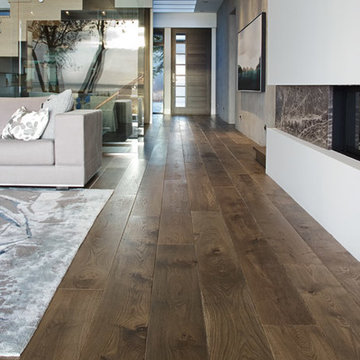
Greycastle is the foundation of this open contemporary ocean front home. Design elements such as stairs, fireplaces, and ceiling plane further define the spaces within. "We have attained the casual look we were seeking. Overall the flooring is low maintenance and the colour and sheen match our vision."
--Beth & Geoff, Homeowners.
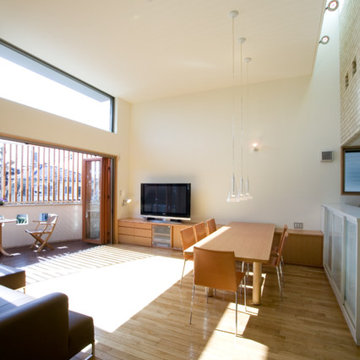
2階、LDK。スキップとなっている他の部屋へ接しているため、天井高は4メートルと高い。屋上からの光がトップライトを通して射しているので、奥行きのある部屋でも明るい。この家の見せ場、LDKはサイドボード・テーブル・キッチンも全て家具工事(造付け)
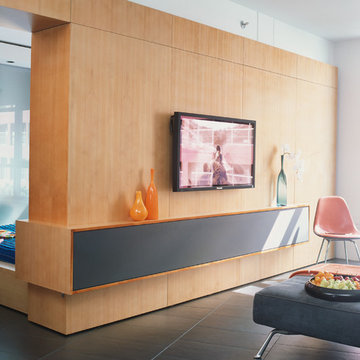
Media Center:
The storage within the wall interlocks, strategically borrowing space from one side to serve the other. The Wall neatly conceals lighting above and disorganized audio-video components below with a speaker cloth access door that allows both sound and infrared to pass through. The back side echoes the projection and serves as a headboard for the sleeping area with storage above for linens and books.
Photo by: Jonn Coolidge
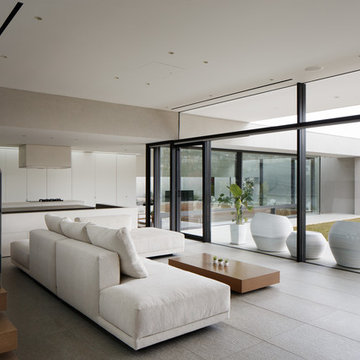
恵まれた眺望を活かす、開放的な 空間。
斜面地に計画したRC+S造の住宅。恵まれた眺望を活かすこと、庭と一体となった開放的な空間をつくることが望まれた。そこで高低差を利用して、道路から一段高い基壇を設け、その上にフラットに広がる芝庭と主要な生活空間を配置した。庭を取り囲むように2つのヴォリュームを組み合わせ、そこに生まれたL字型平面にフォーマルリビング、ダイニング、キッチン、ファミリーリビングを設けている。これらはひとつながりの空間であるが、フロアレベルに細やかな高低差を設けることで、パブリックからプライベートへ、少しずつ空間の親密さが変わるように配慮した。家族のためのプライベートルームは、2階に浮かべたヴォリュームの中におさめてあり、眼下に広がる眺望を楽しむことができる。
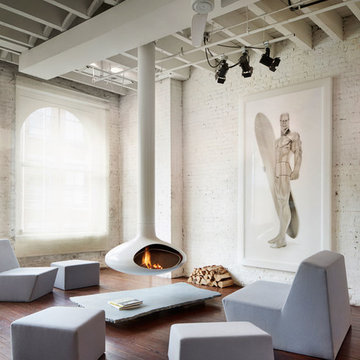
© Protected Image. Photo by: John Muggenborg (917)721-7091
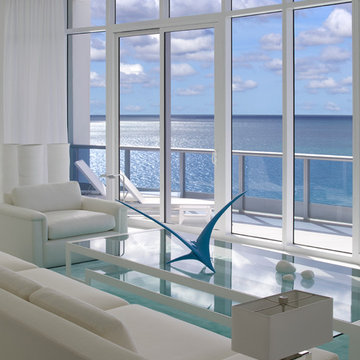
Copyright Ken Hayden Photography
Living room seating area to balcony and sea view.
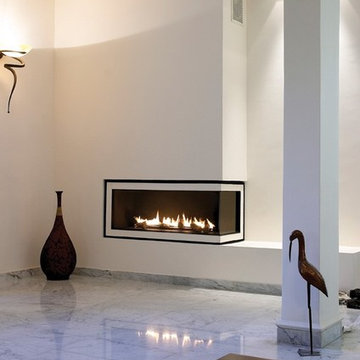
The Ortal 130 fits neatly into smaller rooms and are ideal for condos. Ortal offers fifty-seven products in nine different styles, so chances are excellent that there is an Ortal product to fit your needs. With clean, modern design and modern safety features, Ortal Fireplaces are highly efficient and can be found in some of the nation's leading restaurants and hotels.
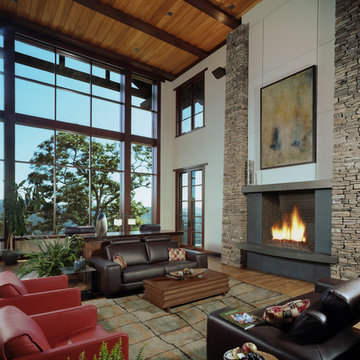
This custom mountain modern home in north Asheville is a unique interpretation of mountain modern architecture with a Japanese influence. Spectacular views of the Blue Ridge mountains and downtown Asheville are enjoyed from many rooms. Thoughtful attention was given to materials, color selection and landscaping to ensure the home seamlessly integrates with its natural surroundings. The home showcases custom millwork, cabinetry, and furnishings by Asheville artists and craftsmen.
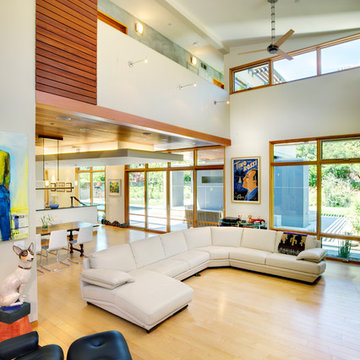
Architects: Sage Architecture
http://www.sagearchitecture.com
Architectural & Interior Design Photography by:
Dave Adams
http://www.daveadamsphotography.com
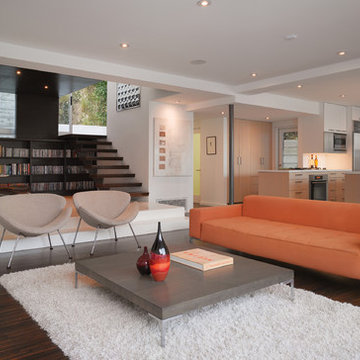
By moving four walls and replacing them with a column and four beams a new open living area was created.
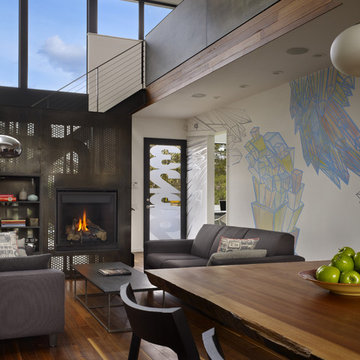
This Seattle modern house by chadbourne + doss architects provides open spaces for living and entertaining. Seattle artist Chris Buening has painted custom murals on the interior wall that extends the length of the house. A gas fireplace is enclosed in a perforated steel enclosure providing abstract patterned views and light.
Photo by Benjamin Benschneider

The homeowner possessed a brilliant collection of books, which are showcased in sprawling built-in book shelves in the living room.
Photo: Jim Bartsch
Modern Living Room with White Walls Ideas and Designs
10

