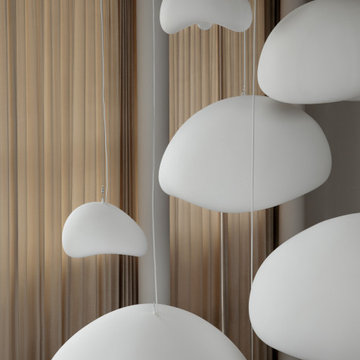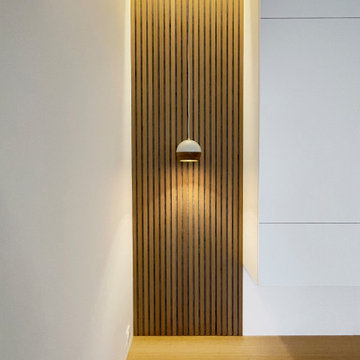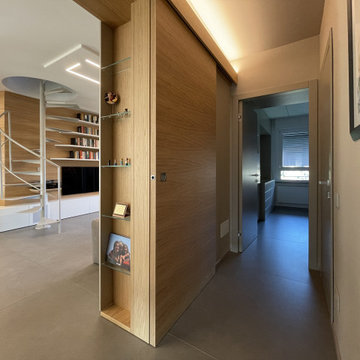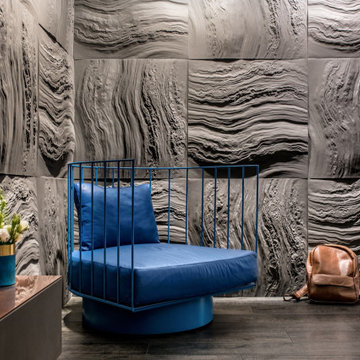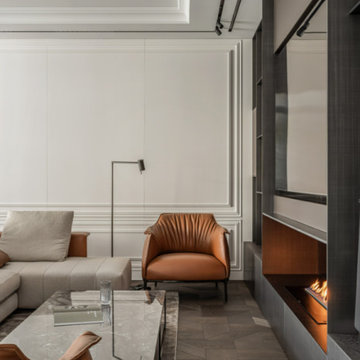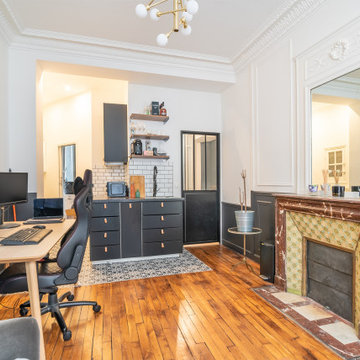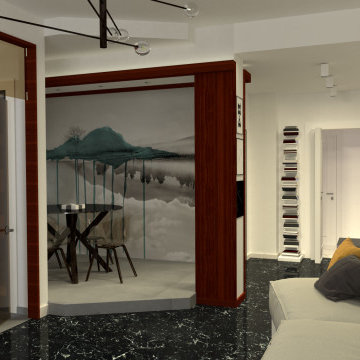Modern Living Room with Wainscoting Ideas and Designs
Refine by:
Budget
Sort by:Popular Today
81 - 100 of 278 photos
Item 1 of 3
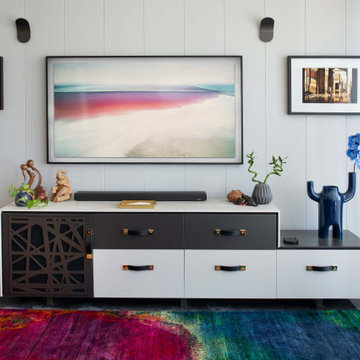
Sometimes a project starts with a statement piece. The inspiration and centrepiece for this apartment was a pendant light sourced from France. The Vertigo Light is reminiscent of a ladies’ racing day hat, so the drama and glamour of a day at the races was the inspiration for all other design decisions. I used colour to create drama, with rich, deep hues offset with more neutral greys to add layers of interest and occasional moments of wow.
The floor – another bespoke element – combines functionality with visual appeal to meet the brief of having a sense of walking on clouds, while functionally disguising pet hair.
Storage was an essential part in this renovation and clever solutions were identified for each room. Apartment living always brings some storage constraints, so achieving space saving solutions with efficient design is key to success.
Rotating the kitchen achieved the open floor plan requested, and brought light and views into every room, opening the main living area to create a wonderful sense of space.
A juxtaposition of lineal design and organic shapes has resulted in a dramatic inner city apartment with a sense of warmth and homeliness that resonated with the clients.
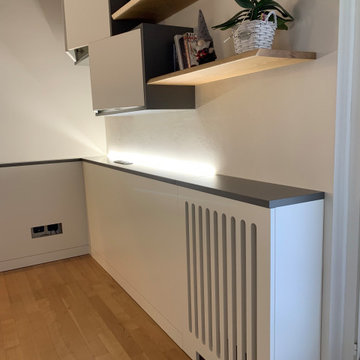
Struttura per zona living composta da boiserie, completa di copertura per calorifero, in bianco laccato opaco e mensola soprastante in grigio laccato opaco. Al di sopra, struttura di armadietti pensili con mensola in castagno annessa.
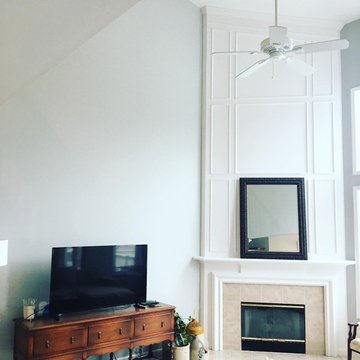
Although the foyer and kitchen were painted in this project, we chose to showcase the living room as it had the largest transformation. Ceilings, trim and walls were all hit here with 2 new coats of paint. These customers are a prime example of who we love working for: people who have a vision and cannot wait to transform their space.
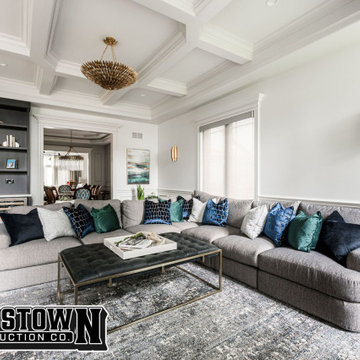
Elevate the core areas of your home with our specialized remodel. Dive into a kitchen tailored for culinary excellence, a bathroom echoing spa-like serenity, and a living room that merges comfort with contemporary flair. Experience a harmonious blend of style and function in the spaces you use the most.
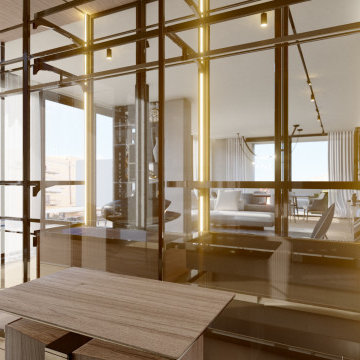
Attico progettato in Alto Adige.
Caratterizzare uno spazio strutturalmente complesso rendendolo lussuoso ma sobrio è stata la sfida principale nel pianificare arredi e aree di questo ambizioso attico.
Sfruttare gli arredi @rimadesio_official ci ha permesso di definire aree precise pur mantenendo funzionalità e possibilità di illuminazione naturale su tutta la grandezza della zona giorno. Diversi sono i prodotti scelti per dare leggerezza e gusto a questo interno,benché su tutti spicchi la boiserie modulor che estendendosi lungo tutta la lunghezza dell’attico, nasconde porte di accesso, arredi e crea un gioco di continuità senza fine. Gli imbottiti @minotti_spa, le lampade @xal_lighting e @bomma_cz ed il camino @focuscreation completano il progetto, mentre la zona da pranzo è stata arredata con sedie @flexformspa e tavolo @rimadesio_official.
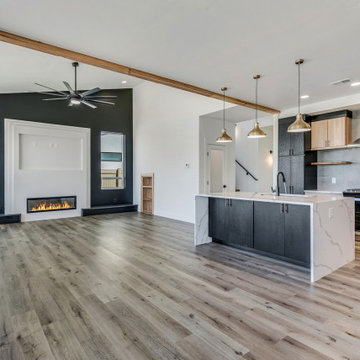
Great Room Living room with dramatic statement wall, ribbon fireplace, and built-in shelves
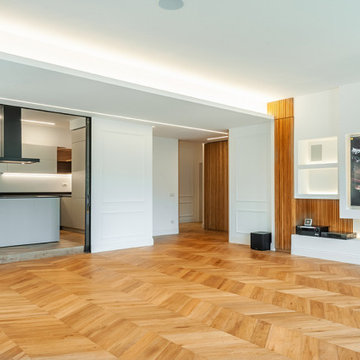
Ampio salone luminoso ed elegante con parete attrezzata realizzata in cartongesso su progetto per inserimento di camino, televisore ed impianto audio integrato. Vani chiusi e rivestimenti i legno. Ampia porta vetrata su splendida cucina a penisola.
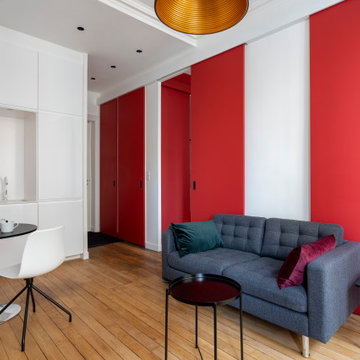
le canapé est légèrement décollé du mur pour laisser les portes coulissantes circuler derrière. La tv est dissimulée derrière les les portes moulurées.le miroir reflète le rouge de la porte.
La porte coulissante de la chambre est placée de telle sorte qu'en étant ouverte on agrandit les perspectives du salon sur une fenêtre supplémentaire tout en conservant l'intimité de la chambre qui reste invisible.
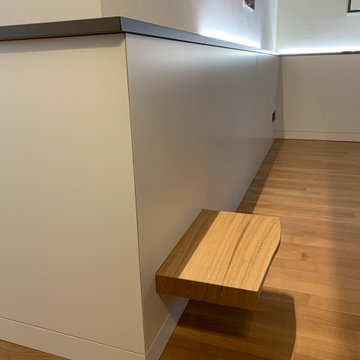
Struttura per zona living composta da boiserie, completa di copertura per calorifero, in bianco laccato opaco e mensola soprastante in grigio laccato opaco. Al di sopra, struttura di armadietti pensili con mensola in castagno annessa.
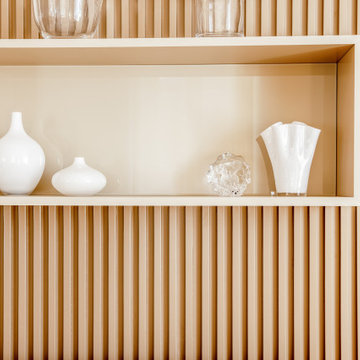
Arredo con mobili sospesi Lago, e boiserie in legno realizzata da falegname su disegno
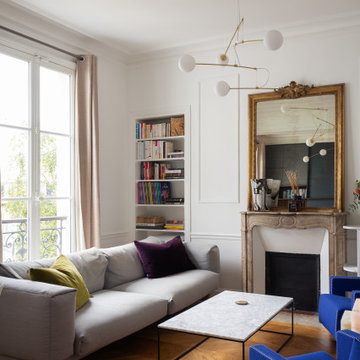
Le salon se pare de rangements discrets et élégants. On retrouve des moulures sur les portes dans la continuité des décors muraux.
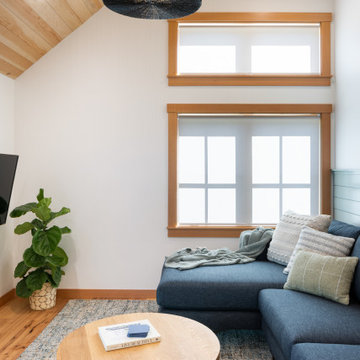
The comfortable living room complete with high-performance fabric couch and soft edged coffee table make this the perfect guest space for family and friends.
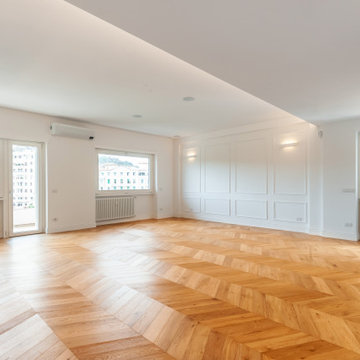
Ampio salone luminoso ed elegante con profili boiserie realizzati su progetto, ampie vetrate, parquet a spina ungherese.
Modern Living Room with Wainscoting Ideas and Designs
5
