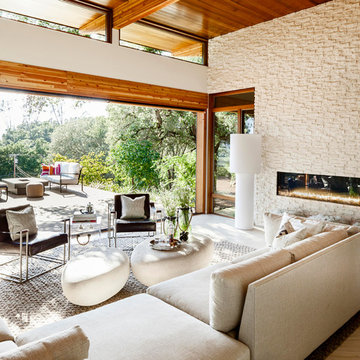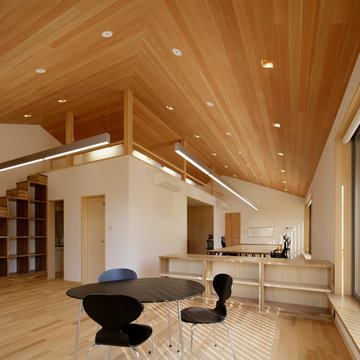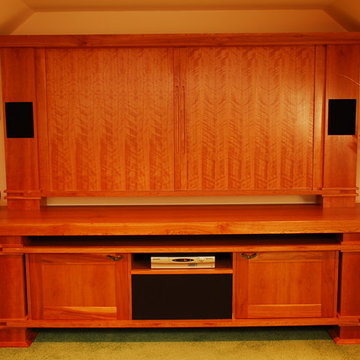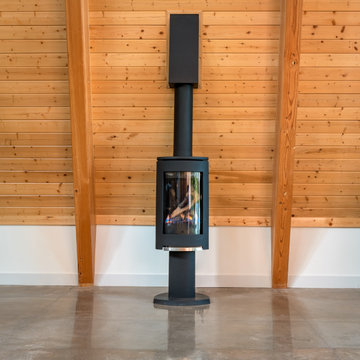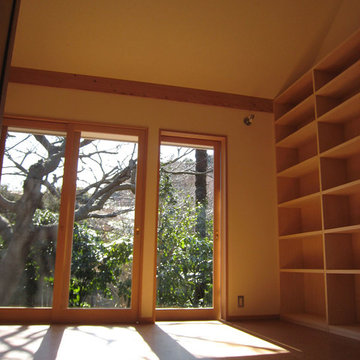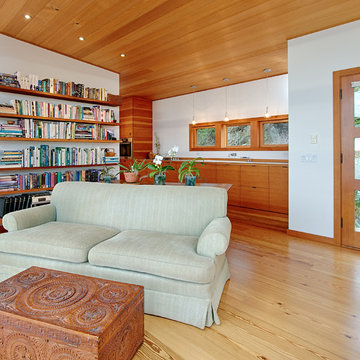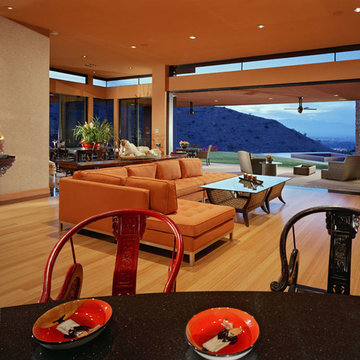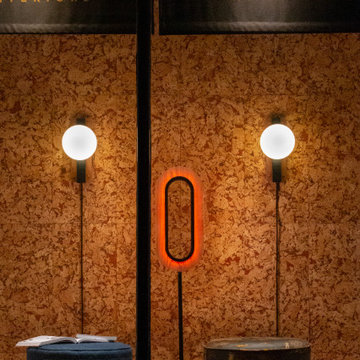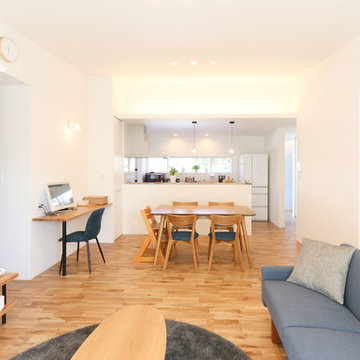Modern Living Room Ideas and Designs
Refine by:
Budget
Sort by:Popular Today
101 - 120 of 1,563 photos
Item 1 of 3
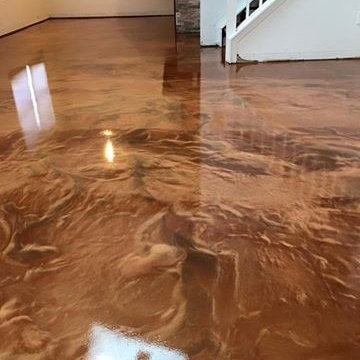
This brass and copper REFLECTOR floor makes this living space look amazing. These floors are easy to clean and are extremely durable. They are seamless, but are also slip resistant. They also look amazing.
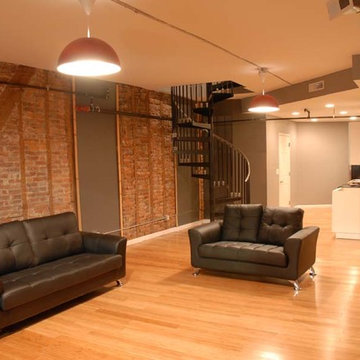
Today's college student want more!!! This is the living room for a 6 Bedroom 6.5 bath Duplex unit at 40 Court Street Binghamton NY.
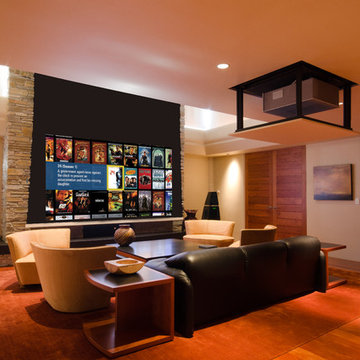
Hidden Technology at It’s Best
As you walk into this modern living space, you are greeted by the amble sunlight from the skylights and large window that extends from the ground to the ceiling. A pleasing space to enjoy a book next to the fireplace but it much more than that. With a press of a button, shades lower covering every window, blocking all sunlight. A screen descend from above the fireplace and a projector lowers from the ceiling. The Meridian speakers that were artfully accenting the room begin to play. This modern living space seamlessly is transitioned to a high performing theater room.
Spire Integrated Systems Inc. specializes in the design and installation of award-winning theater systems that meet the lifestyle, decor and budget of the homeowner. In the comforts of your own home enjoy the dynamics of a full-screen viewing arena, complete with spectacular surround sound system, custom acoustical treatments, ambiance lighting, simple automated touch panel control and luxurious theater seating. Whether watching the latest high-definition cinematic astonishment, hearing every note of a composition, or partaking in a larger-than-life game experience, a home theater will enhance your home.
When you are ready to enjoy the convenience and rewards of a home theater system, contact Spire Integrated Systems. Spire’s expertise in conscious design, ever-changing technology and priority service, will make you a captive audience. Please schedule a private tour of our showroom in Troy, MI to learn how we can take your home to a new level.
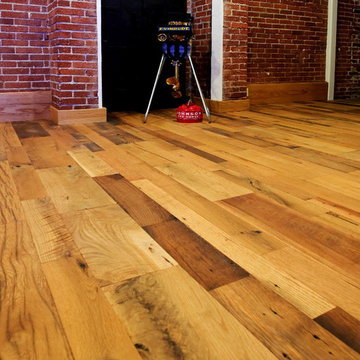
You’ll fall in love with our hand-selected, repurposed antique oak flooring for its natural beauty, rich patina and unrivaled character. With warm earth tones, tight knot structure, slight checking and varying grain patterns, reclaimed antique oak flooring will perfectly complement any room in your home.

This 7,000 square foot space located is a modern weekend getaway for a modern family of four. The owners were looking for a designer who could fuse their love of art and elegant furnishings with the practicality that would fit their lifestyle. They owned the land and wanted to build their new home from the ground up. Betty Wasserman Art & Interiors, Ltd. was a natural fit to make their vision a reality.
Upon entering the house, you are immediately drawn to the clean, contemporary space that greets your eye. A curtain wall of glass with sliding doors, along the back of the house, allows everyone to enjoy the harbor views and a calming connection to the outdoors from any vantage point, simultaneously allowing watchful parents to keep an eye on the children in the pool while relaxing indoors. Here, as in all her projects, Betty focused on the interaction between pattern and texture, industrial and organic.
Project completed by New York interior design firm Betty Wasserman Art & Interiors, which serves New York City, as well as across the tri-state area and in The Hamptons.
For more about Betty Wasserman, click here: https://www.bettywasserman.com/
To learn more about this project, click here: https://www.bettywasserman.com/spaces/sag-harbor-hideaway/
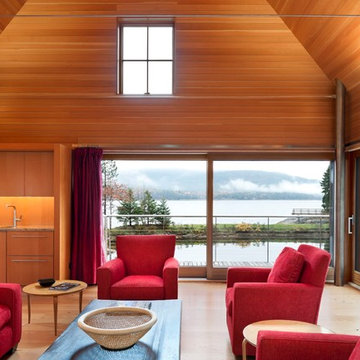
The interior of the wharf cottage appears boat like and clad in tongue and groove Douglas fir. The contrast between the foggy, gray exterior and warm interior is striking and intentional - a refuge from the harsh coastal environs.
The living room is thrust out over the pond and into the view of the fjord beyond. Railings dissolve to permit views and light in and the doors can be fully opened to allow large gatherings to flow between interior and exterior.
The structural steel columns seen supporting the building from the exterior are thin and light. This lightness is enhanced by the taught stainless steel tie rods spanning the space.
Eric Reinholdt - Project Architect/Lead Designer with Elliott + Elliott Architecture
Photo: Tom Crane Photography, Inc.
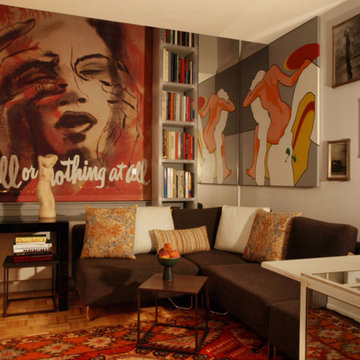
_Photograph by Kim Schmidt_
This is a night shot of the living room seen in the previous photograph. As you can see, with the lack of light the shade has lost its translucency and it becomes almost like another painting in the room.
The throw pillows on the "Lotus Sofa" by Soft Line are handmade with wooden beads. Their design keep the theme introduced with the Moroccan carpets throughout the room.
Using a mirrored column in the far corner of the room tricked the viewers into thinking that the apartment expanded beyond its actual size.

今まで自分でなんとなく好きなものを購入していただけだったが引っ越しにあたり、プロに任せてみようと決意されたお客様。 オレンジがキーカラーということで家具を始め、アート、インテリアアクセサリー、カーテン、クッション、ベンチシート、照明すべてをコーディネートしました。 普段は外食か簡単に食べる程度で料理はほとんどしない、だからダイニングというよりカウンターで十分。リビングをメインに空間設計しました。
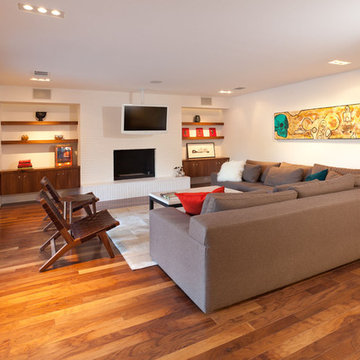
Whole house remodel of a mid-century modern cmu home built in the 1950's. Warm white walls with solid walnut floor planks and walnut millwork. Chocolate Corian countertops. Large format porcelain tile. Heath Ceramics backsplash.
Mike Graff
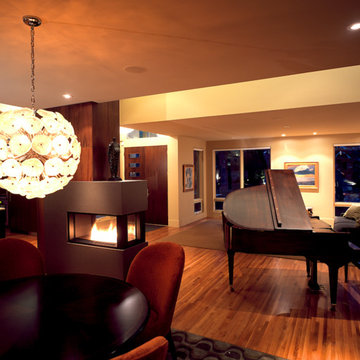
This 1899 cottage, built in the Denver Country Club neighborhood, was the victim of many extensive remodels over the decades. Our renovation carried the mid-century character throughout the home. The living spaces now flow out to a glass hallway that surrounds the courtyard. A reconfigured master suite and new kitchen addition act as bookends to either side of this magnificent secret garden.
Photograph: Andrew Vargo
Modern Living Room Ideas and Designs
6
