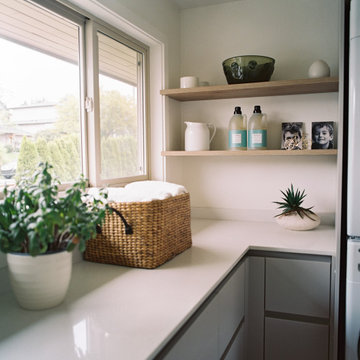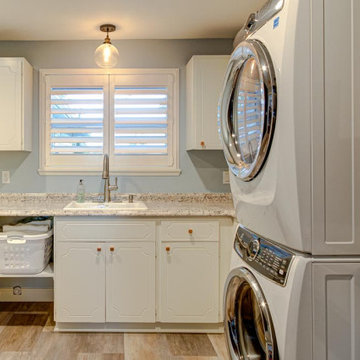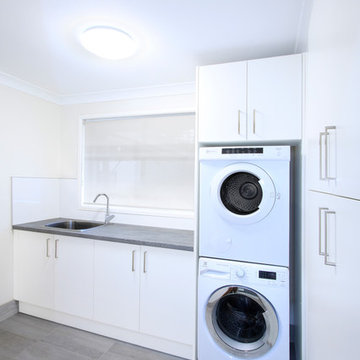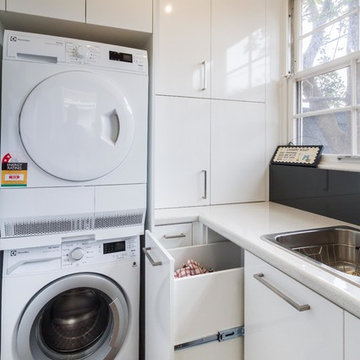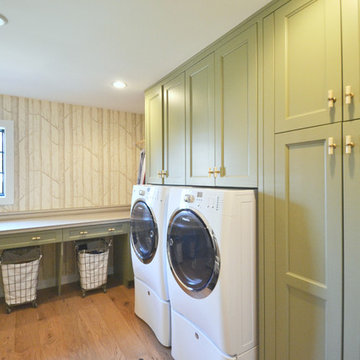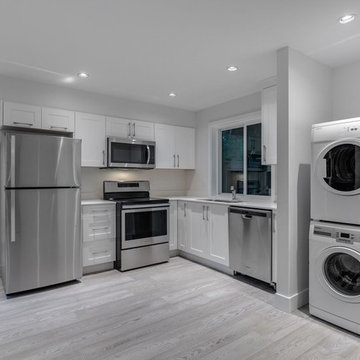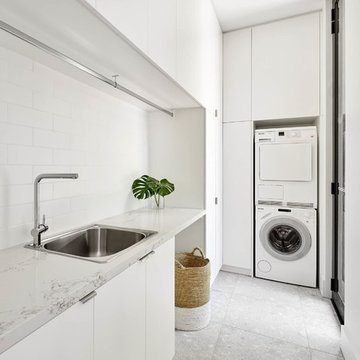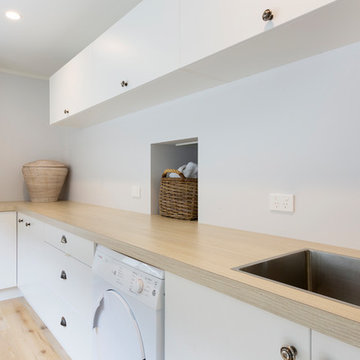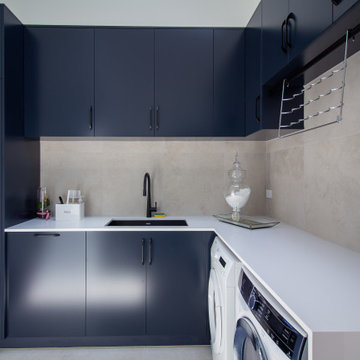Modern L-shaped Utility Room Ideas and Designs
Refine by:
Budget
Sort by:Popular Today
41 - 60 of 521 photos
Item 1 of 3
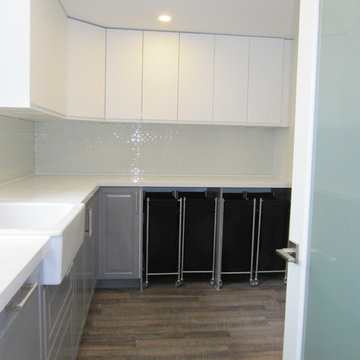
Small basement bathroom full renovation/transformation. Construction laundry room with cabinets from IKEA, quartz counter-top and glass mosaic back-splash
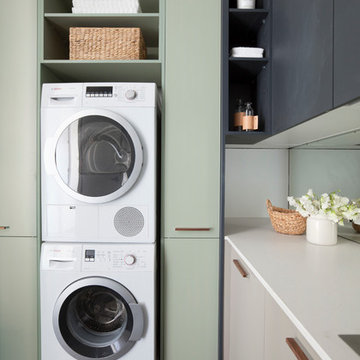
Be bold in the laundry with use of colour! Andy & Ben from The Block 2016 have created a stylish and modern laundry which uses a mixture of colour tones.
Featuring:
Cabinetry: Impressions Charcoal Riven and Alpine Newbury Baye and Laminex Bayleaf
Handles: Touch Catch, L6742
Benchtop: Caesarstone Fresh Concrete (20mm pencil edge)
LED Strip lighting
Appliances By Bosch

Style and function find their perfect blend in this practical laundry room design. Featuring a blue metallic high gloss finish with white glass inserts, the cabinetry is accented by modern, polished chrome hardware. Everything a laundry room needs has its place in this space saving design.
Although it may be small, this laundry room is jam packed with commodities that make it practical and high quality, such as ample counter space for folding clothing and space for a combination washer dryer. Tucked away in a drawer is transFORM’s built-in ironing board which can be pulled out when needed and conveniently stowed away when not in use. The space is maximized with exclusive transFORM features like a folding laundry valet to hang clothing, and an omni wall track inside the feature cabinet which allows you to hang brooms, mops, and dust pans on the inside of the cabinet.
This custom modern design transformed a small space into a highly efficient laundry room, made just for our customer to meet their unique needs.

Laundry room gets a whole new look with this modern eclectic blend of materials and textures. A tiled rug look under foot adds warmth and interest. A rustic rusty white ceramic subway tile adds weathered charm. Wood floating shelves compliment the warm tones found in the white textured laminate cabinetry.
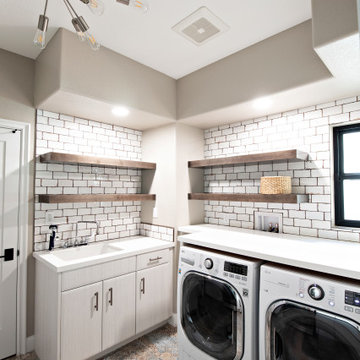
Laundry room gets a whole new look with this modern eclectic blend of materials and textures. A tiled rug look under foot adds warmth and interest. A rustic rusty white ceramic subway tile adds weathered charm. Wood floating shelves compliment the warm tones found in the white textured laminate cabinetry.

A small beachside home was reconfigured to allow for a larger kitchen opening to the back yard with compact adjacent laundry. The feature tiled wall makes quite a statement with striking dark turquoise hand-made tiles. The wall conceals the small walk-in pantry we managed to fit in behind. Used for food storage and making messy afternoon snacks without cluttering the open plan kitchen/dining living room. Lots of drawers and benchspace in the actual kitchen make this kitchen a dream to work in. And enhances the whole living dining space. The laundry continues with the same materials as the kitchen so make a small but functional space connect with the kitchen.
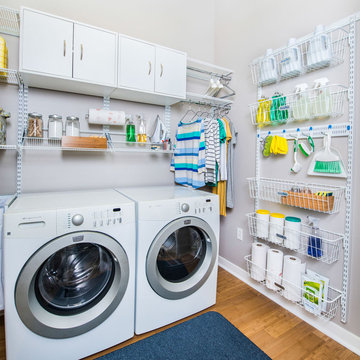
A dedicated laundry-space is a must-have for any family. Design your laundry room to work for you by adding much needed storage space, and even hanging space for your freshly laundered clothes. Add both hidden storage with upper cabinets and open shelving to keep items on display so you can see exactly what you have on hand.

Practicality and budget were the focus in this design for a Utility Room that does double duty. A bright colour was chosen for the paint and a very cheerfully frilled skirt adds on. A deep sink can deal with flowers, the washing or the debris from a muddy day out of doors. It's important to consider the function(s) of a room. We like a combo when possible.
Modern L-shaped Utility Room Ideas and Designs
3
