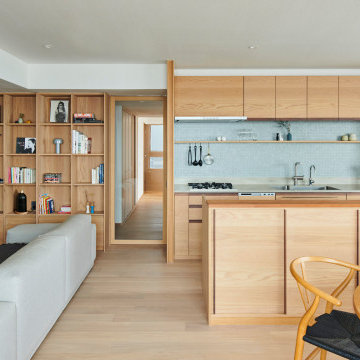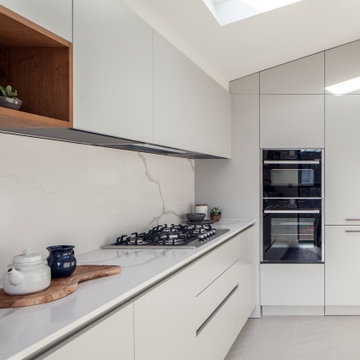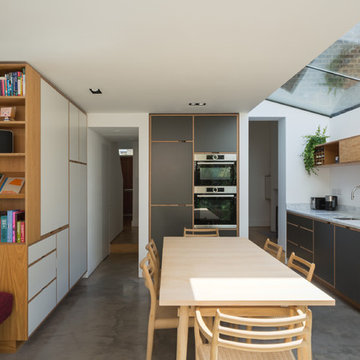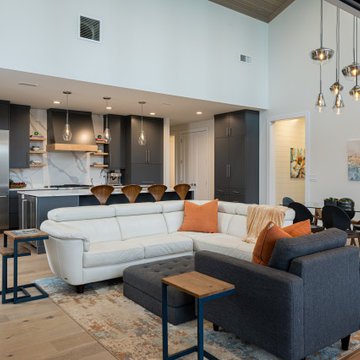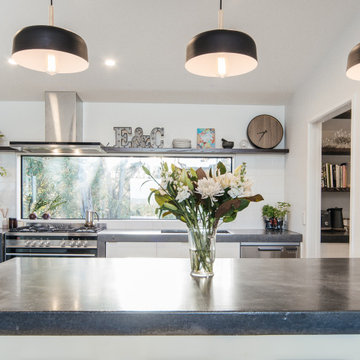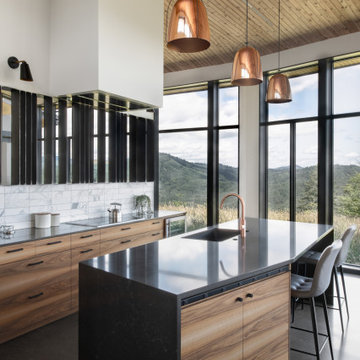Modern Kitchen with All Types of Ceiling Ideas and Designs
Refine by:
Budget
Sort by:Popular Today
81 - 100 of 9,134 photos
Item 1 of 3
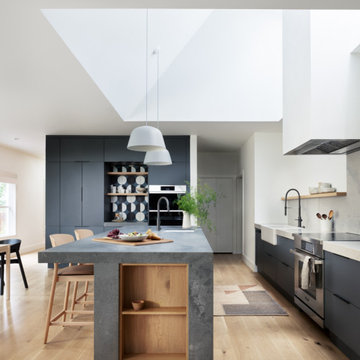
A dramatic lightwell provides ample daylight in this calm, modern working kitchen, perfect for entertaining or feeding the family on a weeknight. Healthy, non toxic materials and best possible indoor air quality ensure a safe environment for all.
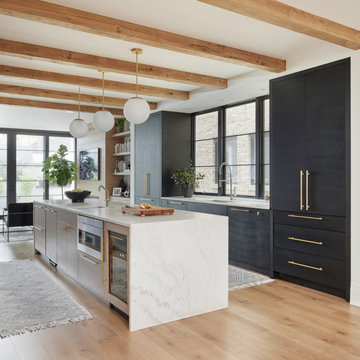
This Lincoln Park renovation transformed a conventionally built Chicago two-flat into a custom single-family residence with a modern, open floor plan. The creative new layout offers open yet defined living spaces and brings abundant natural light deep into the home. The natural wood tones of this beamed ceiling brings warmth to a streamlined modern kitchen, while generous windows beyond maximizes daylight and a strong connection to the outdoors.

Two islands made of teak and granite, with accompanying alder cabinets, concrete floor, cedar ceiling, and floor to ceiling windows comprise this kitchen.

This project in Downtown Toronto is a L-Styl open kitchen which offer open space for everything you need in your kitchen. Two large pantries, cabinet and drawers space with large island storage. This kitchen also offer modern style white ghosted quartz stone.

Кухня без ручек с фрезеровкой на торце, сочетание темно-серого и белого фасада

Our clients were seeking a classic and stylish Shaker kitchen with a contemporary edge, to complement the architecture of their five-year-old house, which features a modern beamed ceiling and herringbone flooring. They also wanted a kitchen island to include banquette seating surrounding one end of a large industrial-style dining table with an Ash wooden table top that our clients already owned. We designed the main run of in frame cabinetry with a classic cornice to completely fit within the recessed space along the back wall behind the island, which is hand-painted in Stewkey Blue by Farrow & Ball. This includes a central inglenook and an overmantel that conceals a Siemens canopy extractor hood above a white Everhot range cooker. Overhead cabinets and undercounter storage cupboards were included within the design, together with oak dovetailed deep drawer storage boxes. A Samsung American-style fridge freezer was also integrated within the run. A 30mm thick quartz worktop in Tuscany colourway extends on either side of the range cooker and this is repeated on the kitchen island as well, with an overhang on both sides of the u-shaped design to accommodate bar stools beneath. In the centre of the island, we created u-shaped banquette seating upholstered in grey velvet to surround one end of the large rectangular dining table. To store their collection of fine wines, we specified two undercounter wine conditioners by Miele to fit within each end of the island to store reds, whites and Champagnes. Along the length of the island, facing the Everhot is a large ceramic double-bowl Belfast sink by Shaws of Darwen and a Quooker Cube tap, providing hot, cold, boiling and sparkling water. On the task side of the island, two 60cm dishwashers by Miele are integrated at either end of the cabinetry together with storage for pull-out bins and utility items.
On a further run to the left of the island, we designed and made a large Shaker two-door pantry larder, hand-painted in All White by Farrow & Ball and featuring deep dovetail drawer boxes beneath. Extending on either side of the pantry is natural oak contemporary open shelving to mix with the traditional design of the kitchen. A further freestanding cabinet with a natural solid oak top was handmade to sit beneath the client’s wall-mounted television. Cup handles and knobs are all brushed brass by Crofts and Assinder, with matching brass butt hinges.

Keith met this couple from Hastings at Grand Designs who stumbled upon his talk on Creating Kitchens with Light Space & Laughter.
A contemporary look was their wish for the new kitchen extension and had been disappointed with previous kitchen plan/designs suggested by other home & kitchen retailers.
We made a few minor alterations to the architecture of their new extension by moving the position of the utility room door, stopped the kitchen island becoming a corridor and included a secret bookcase area which they love. We also created a link window into the lounge area that opened up the space and allowed the outdoor area to flow into the room with the use of reflected glass. The window was positioned opposite the kitchen island with cushioned seating to admire their newly landscaped garden and created a build-down above.
The design comprises SieMatic Pure S2 collection in Sterling Grey, Miele appliances with 12mm Dekton worktops and 30mm Spekva Breakfast Bar on one corner of the Island for casual dining or perching.

SieMatic similaque gloss white and gloss graphite grey cabinets, Solid surface gloss white countertop with waterfall ends and integrated white sink, hidden breakfast bar inside tall cabinets, paneled hidden appliances, SieMatic internal wood and metal accessories, interior custom shelving

The only thing that stayed was the sink placement and the dining room location. Clarissa and her team took out the wall opposite the sink to allow for an open floorplan leading into the adjacent living room. She got rid of the breakfast nook and capitalized on the space to allow for more pantry area.

We just completed this beautiful kitchen remodel in Tolleson, Arizona. It has been complete with brand new flooring, cabinets, countertops, and appliances. We added more cabinet space with the extended pantry as well as cabinets underneath the extended bar. We completed the bar with a beautiful waterfall countertop and implemented a pop-up outlet that also supports wireless charging.
Modern Kitchen with All Types of Ceiling Ideas and Designs
5
