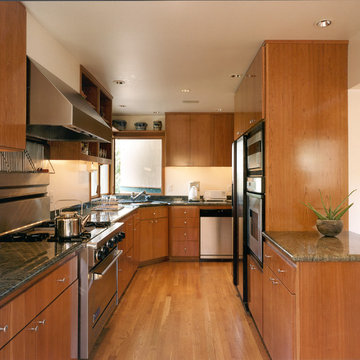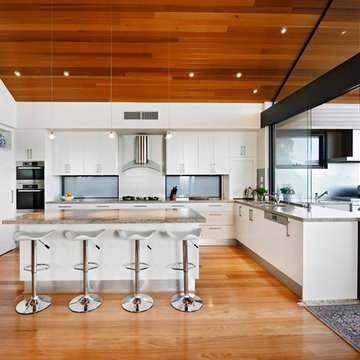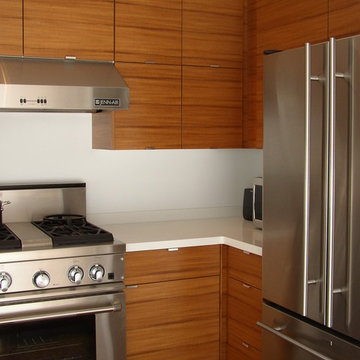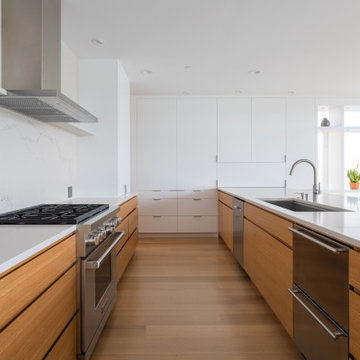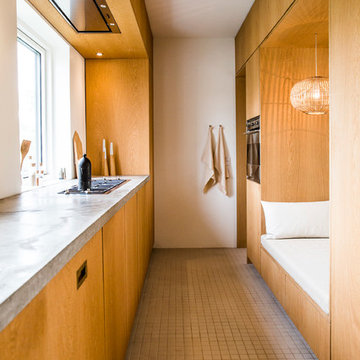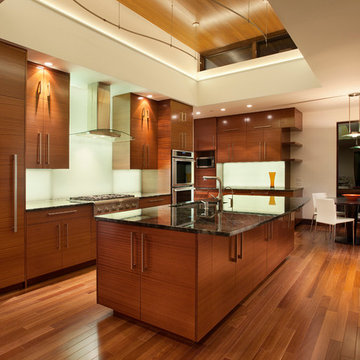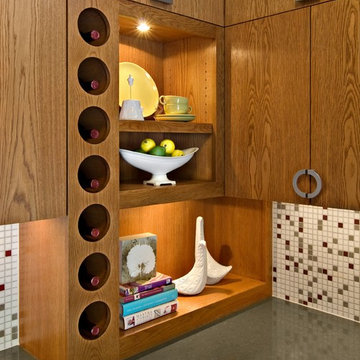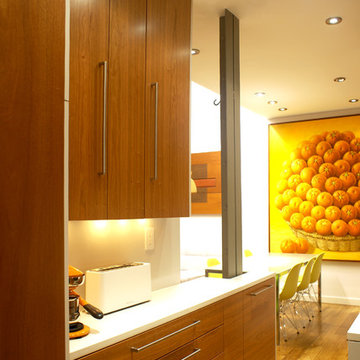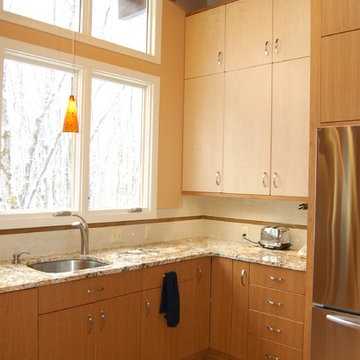Modern Kitchen Ideas and Designs
Refine by:
Budget
Sort by:Popular Today
41 - 60 of 3,504 photos
Item 1 of 3
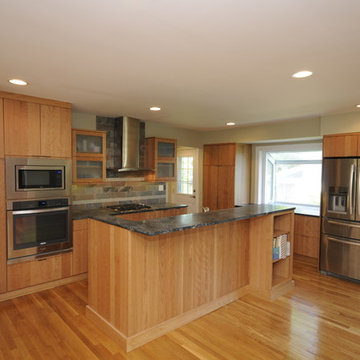
The main floor of this mid-century split level home was completely opened up when we removed the only two walls separating the kitchen from the family and dining rooms. The much needed update was taken to the next level with book-matched natural cherry slab door cabinets. The modern detailing was warmed up with natural slate tile on the backsplash and in the box window, as well as soapstone countertops.

A new modern farmhouse has been created in Ipswich, Massachusetts, approximately 30 miles north of Boston. The new house overlooks a rolling landscape of wetlands and marshes, close to Crane Beach in Ipswich. The heart of the house is a freestanding living pavilion, with a soaring roof and an elevated stone terrace. The terrace provides views in all directions to the gentle, coastal landscape.
A cluster of smaller building pieces form the house, similar to farm compounds. The entry is marked by a 3-story tower, consisting of a pair of study spaces on the first two levels, and then a completely glazed viewing space on the top level. The entry itself is a glass space that separates the living pavilion from the bedroom wing. The living pavilion has a beautifully crafted wood roof structure, with exposed Douglas Fir beams and continuous high clerestory windows, which provide abundant natural light and ventilation. The living pavilion has primarily glass walls., with a continuous, elevated stone terrace outside. The roof forms a broad, 6-ft. overhang to provide outdoor space sheltered from sun and rain.
In addition to the viewing tower and the living pavilion, there are two more building pieces. First, the bedroom wing is a simple, 2-story linear volume, with the master bedroom at the view end. Below the master bedroom is a classic New England screened porch, with views in all directions. Second, the existing barn was retained and renovated to become an integral part of the new modern farmhouse compound.
Exterior and interior finishes are straightforward and simple. Exterior siding is either white cedar shingles or white cedar tongue-and-groove siding. Other exterior materials include metal roofing and stone terraces. Interior finishes consist of custom cherry cabinets, Vermont slate counters, quartersawn oak floors, and exposed Douglas fir framing in the living pavilion. The main stair has laser-cut steel railings, with a pattern evocative of the surrounding meadow grasses.
The house was designed to be highly energy-efficient and sustainable. Upon completion, the house was awarded the highest rating (5-Star +) by the Energy Star program. A combination of “active” and “passive” energy conservation strategies have been employed.
On the active side, a series of deep, drilled wells provide a groundsource geothermal heat exchange, reducing energy consumption for heating and cooling. Recently, a 13-kW solar power system with 40 photovoltaic panels has been installed. The solar system will meet over 30% of the electrical demand at the house. Since the back-up mechanical system is electric, the house uses no fossil fuels whatsoever. The garage is pre-wired for an electric car charging station.
In terms of passive strategies, the extensive amount of windows provides abundant natural light and reduces electric demand. Deep roof overhangs and built-in shades are used to reduce heat gain in summer months. During the winter, the lower sun angle is able to penetrate into living spaces and passively warm the concrete subfloor. Radiant floors provide constant heat with thermal mass in the floors. Exterior walls and roofs are insulated 30-40% greater than code requirements. Low VOC paints and stains have been used throughout the house. The high level of craft evident in the house reflects another key principle of sustainable design: build it well and make it last for many years!

This mountain modern cabin is located in the mountains adjacent to an organic farm overlooking the South Toe River. The highest portion of the property offers stunning mountain views, however, the owners wanted to minimize the home’s visual impact on the surrounding hillsides. The house was located down slope and near a woodland edge which provides additional privacy and protection from strong northern winds.
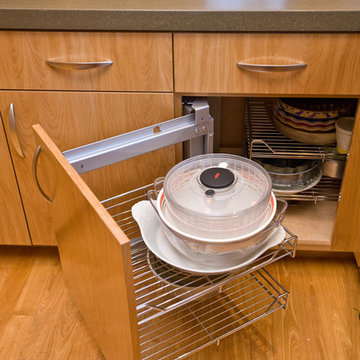
Bay Area custom kitchen design with vertical matching wood veneer from our artisanal cabinet shop in San Jose features accessibility hardware such as this Hafele magic corner, also known as Clever Storage.
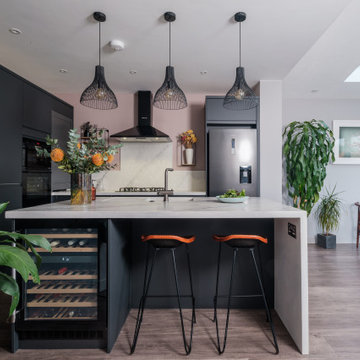
From this angle, you can understand the workings of the space much better. See how the the Island worktop flows down into the floor?
Micro-cement is incredibly versatile and can be manipulated into any shape, in any direction. This is just one example of how is can be applied in a very on-trend, universal way.
We love the bold charcoal components next the the 'setting plaster' by Farrow & Ball- the perfect backdrop to marry the tones of the space together. Also, you've got to love a good wine fridge!
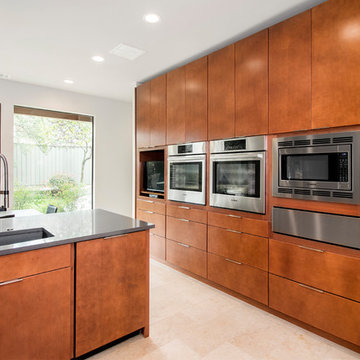
We gave this 1978 home a magnificent modern makeover that the homeowners love! Our designers were able to maintain the great architecture of this home but remove necessary walls, soffits and doors needed to open up the space.
In the living room, we opened up the bar by removing soffits and openings, to now seat 6. The original low brick hearth was replaced with a cool floating concrete hearth from floor to ceiling. The wall that once closed off the kitchen was demoed to 42" counter top height, so that it now opens up to the dining room and entry way. The coat closet opening that once opened up into the entry way was moved around the corner to open up in a less conspicuous place.
The secondary master suite used to have a small stand up shower and a tiny linen closet but now has a large double shower and a walk in closet, all while maintaining the space and sq. ft.in the bedroom. The powder bath off the entry was refinished, soffits removed and finished with a modern accent tile giving it an artistic modern touch
Design/Remodel by Hatfield Builders & Remodelers | Photography by Versatile Imaging
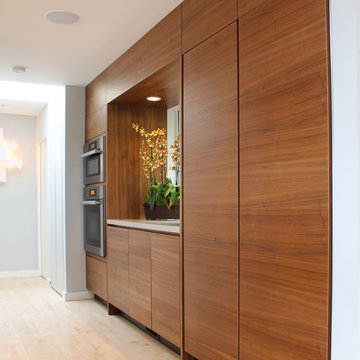
A kitchen remodel in an existing house. The living room was combined with the kitchen area, and the new open space gives way to the amazing views of the bay that are seen through the huge windows in the area. The combination of the colors and the material that were chosen for the design of the kitchen blends nicely with the views of the nature from outside. The use of the handle-less system of Alno emphasize the contemporary style of the house.
Door Style Finish : Combination of Alno Star Nature Line in the walnut wood veneer finish, and Alno Star Satina matt satin glass in the terra brown matt color finish.
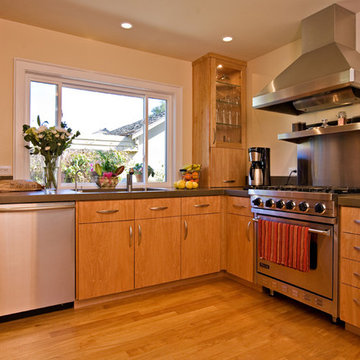
Bay Area custom kitchen design with vertical matching wood veneer from our artisanal cabinet shop in San Jose.

With custom cabinetry, you can mix all types of styles to create your very own unique kitchen. This kitchen shows a mixture of modern and traditional cabinetry through the door styles and stain colors. Metal doors and frosted glass hides the items stored in the cabinets. The traditional stain color mixes with the contemporary slab doors and drawers. With a mixture of stain and metal there is no telling what beauty can be created.
Modern Kitchen Ideas and Designs
3
