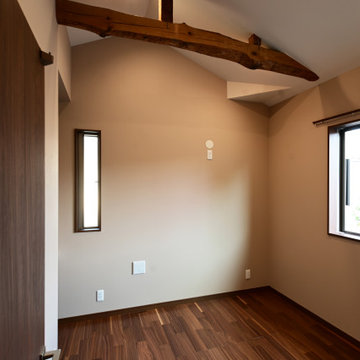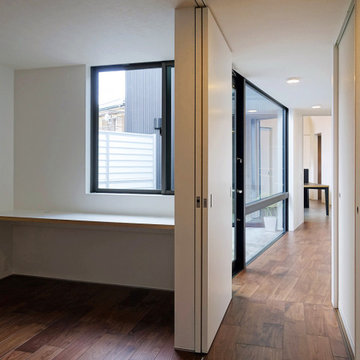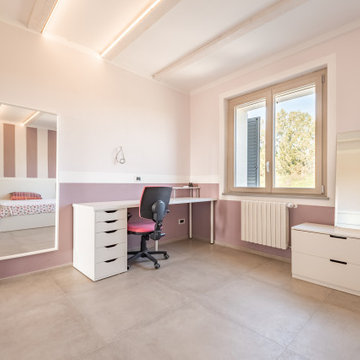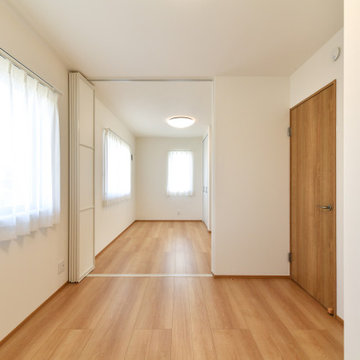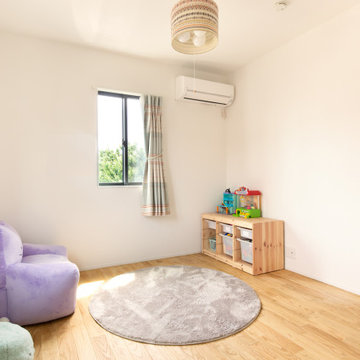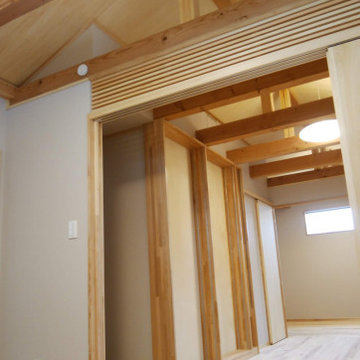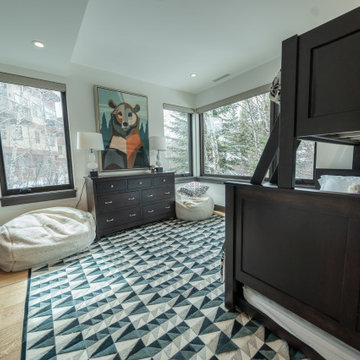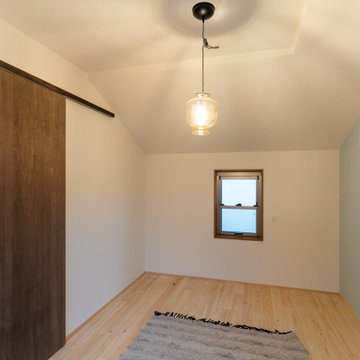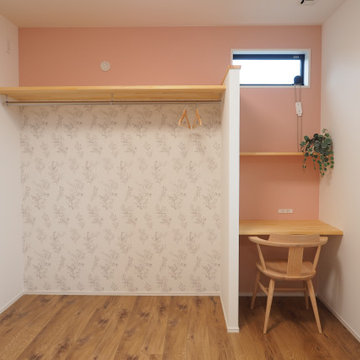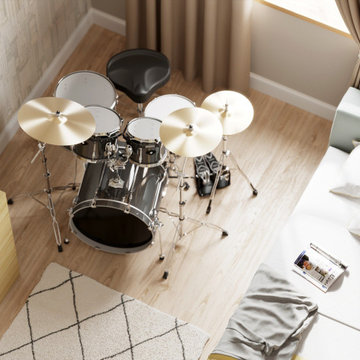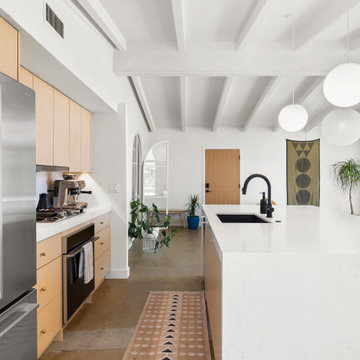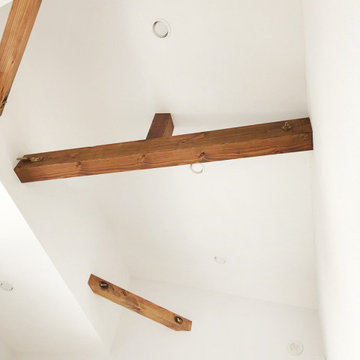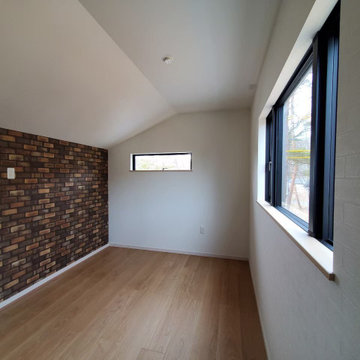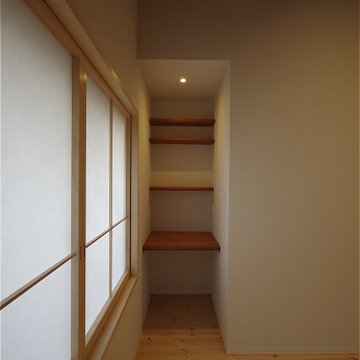Modern Kids' Room and Nursery Ideas and Designs with All Types of Ceiling
Refine by:
Budget
Sort by:Popular Today
141 - 160 of 464 photos
Item 1 of 3
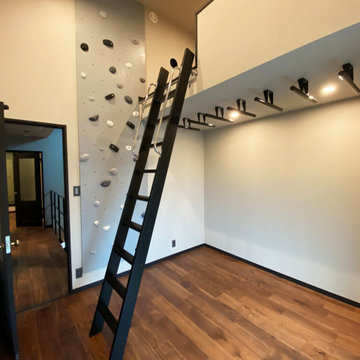
ボルダリングは木製の下地にホールド(でっぱり)を固定するための穴を開けており、自由に位置を変えることが可能なため、コースは自由に作成できます。
手足だけでなく、全身の筋肉を使って運動しますので、全身の筋肉量が増えて、シェイプアップ効果があります。
また、登るために手足を伸ばしたり体を曲げることが多いので、体が柔軟になるようです。
落下地点にはクラッシュパッドを配置するなど、安全性を十分に確保してご使用いただければと思います。
全身運動なのでバランスよく鍛えることが出来て、集中力も高まりますし、登る順序を考える計画性も身につき、お子様の知育にも良いかもしれません。
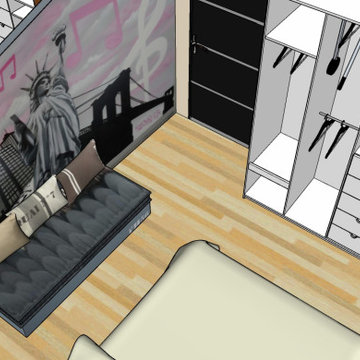
Visualisation d'une chambre d'ado de 16ans avec une fresque glamour .
Installation d'un dressing évolutif et d'une banquette amovible pour invité les copines.
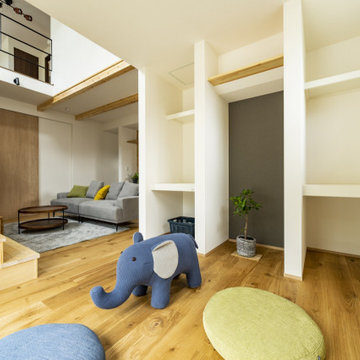
景色を眺めて本を読めるところがほしい。
一階で完結できる家事動線がほしい。
吹き抜けで明るいリビングがいいな。
お気に入りの場所には綺麗なタイルを。
無垢のフローリングって落ち着く感じがする。
家族みんなで動線を考え、たったひとつ間取りにたどり着いた。
光と風を取り入れ、快適に暮らせるようなつくりを。
こだわりは(UA値)0.29(C値)0.28の高性能なつくり。
そんな理想を取り入れた建築計画を一緒に考えました。
そして、家族の想いがまたひとつカタチになりました。
家族構成:30代夫婦+子供1人
施工面積: 121.59㎡(36.78坪)
竣工:2022年7月
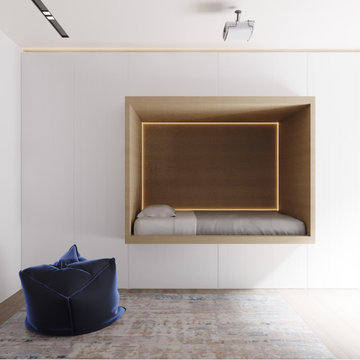
SB apt is the result of a renovation of a 95 sqm apartment. Originally the house had narrow spaces, long narrow corridors and a very articulated living area. The request from the customers was to have a simple, large and bright house, easy to clean and organized.
Through our intervention it was possible to achieve a result of lightness and organization.
It was essential to define a living area free from partitions, a more reserved sleeping area and adequate services. The obtaining of new accessory spaces of the house made the client happy, together with the transformation of the bathroom-laundry into an independent guest bathroom, preceded by a hidden, capacious and functional laundry.
The palette of colors and materials chosen is very simple and constant in all rooms of the house.
Furniture, lighting and decorations were selected following a careful acquaintance with the clients, interpreting their personal tastes and enhancing the key points of the house.
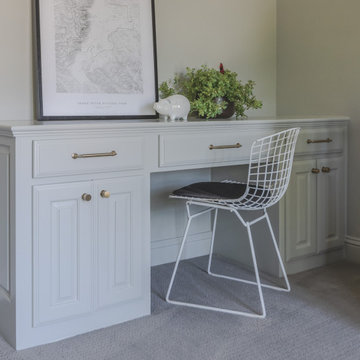
A child's bedroom simply and sweetly designed for transitional living. Unpretentious and inviting, this space was designed for a toddler boy until he will grow up and move to another room within the home.
This light filled, dusty rose nursery was curated for a long awaited baby girl. The room was designed with warm wood tones, soft neutral textiles, and specially curated artwork. Featured soft sage paint, earth-gray carpet and black and white framed prints. A sweet built-in bookshelf, houses favorite toys and books.
Modern Kids' Room and Nursery Ideas and Designs with All Types of Ceiling
8


