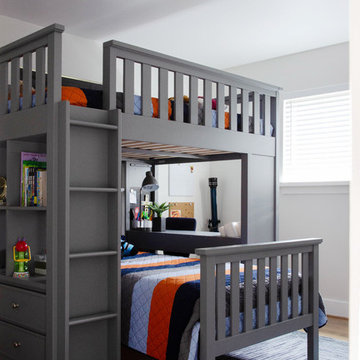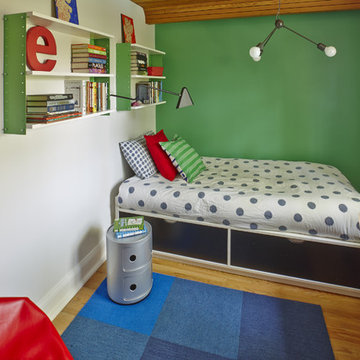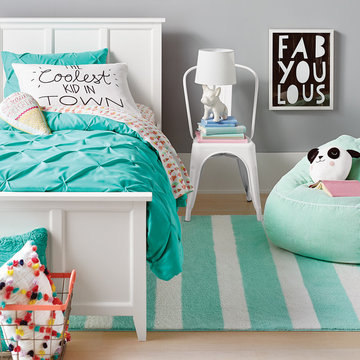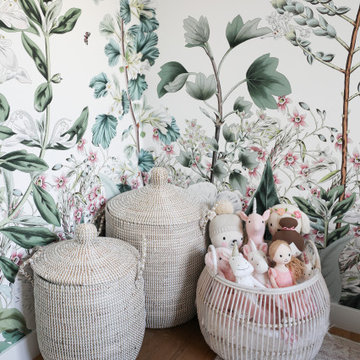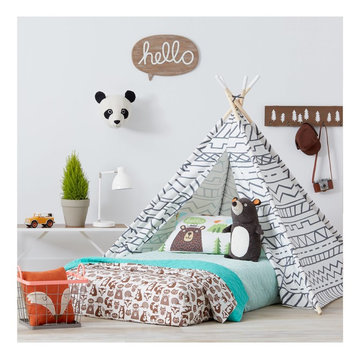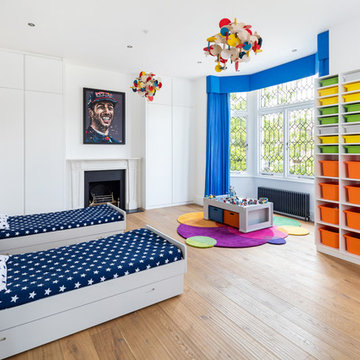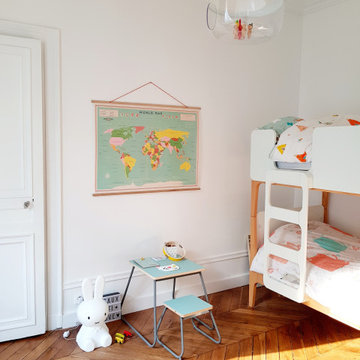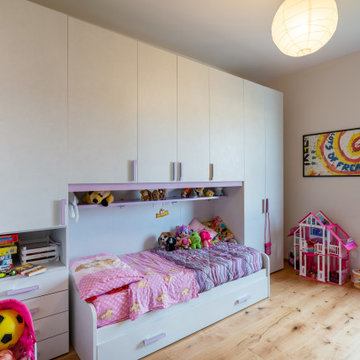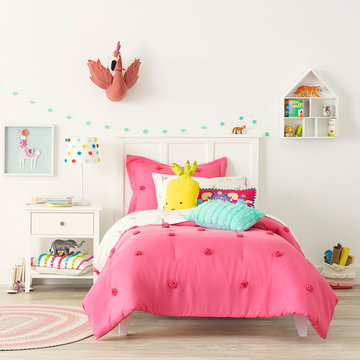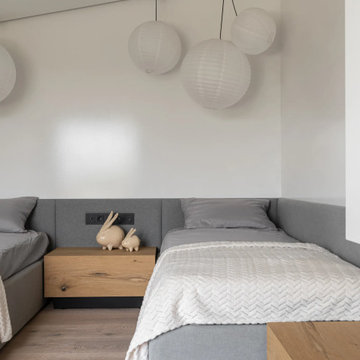Modern Kids' Bedroom with Light Hardwood Flooring Ideas and Designs
Refine by:
Budget
Sort by:Popular Today
161 - 180 of 1,326 photos
Item 1 of 3
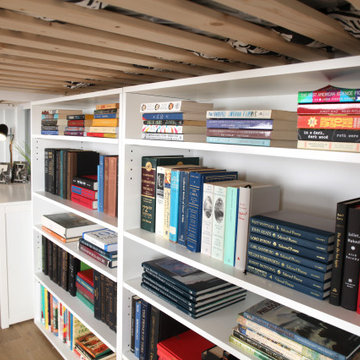
This Maxtrix Bed offers a unique way to sleep 2 to a room while saving floorspace. One twin size loft bed is connected to one twin size loft bed, forming raised “L” shape that fits perfectly in a bedroom corner. Over 4 ft of underbed clearance, ideal for a desk, storage or play space. www.maxtrixkids.com
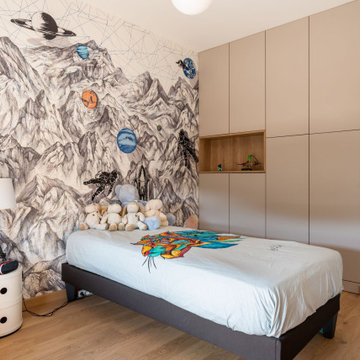
Par souci d’équité, chaque chambre fait la même surface. Les placards sur-mesure sont également traités à l’identique.
Seuls les papiers peints choisis par les enfants se démarquent.
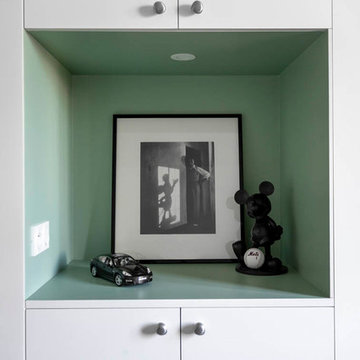
Dans la chambre d' Lucas, création d'un grand placard de rangements comrpenant une double penderie , des rangements livres et une niche décorative
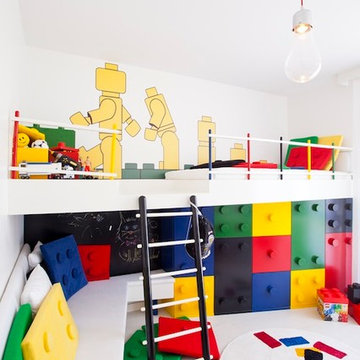
The child room is designed for a 7 year old boy, who is just at the age of first class. We used Lego as the main theme in order to create a space that combines his fantasy world and the necessities of his new school life. The colorful furnitures and accessories were designed according to a child’s joy. We tried to have a livable room by creating different zones for sleeping, playing and studying facilities. A custom made carpet is designed to finalize the concept design.
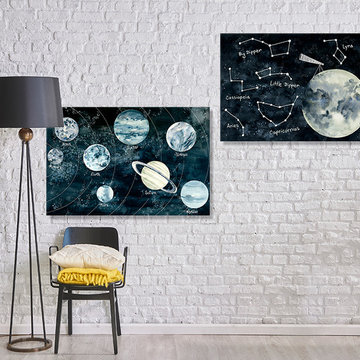
For newborn or baby, for toddler or teen, Oopsy Daisy has room decor & wall art for all in between. Featuring space and celestial watercolor wall art by Shannon Newlin.
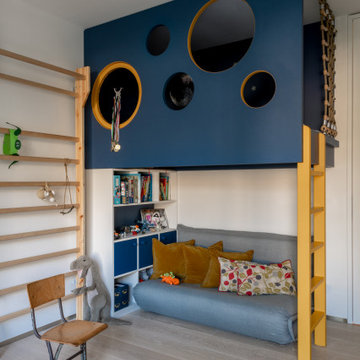
Für diese sKinderzimmer war es wichtig, Klettermöglichkeiten, Stauraum, Spielmöglichkeiten sowie ausreichend Platz zur eigenen Entfaltung zu schaffen. Der Der Stil wurde von Astronauten und der Raumfahrt sowie dem sportlichen Wesen des Kindes inspiriert.
Design & Möbeldesign: Christiane Stolze Interior
Fertigung: Tischlerei Röthig & Hampel
Foto: Paolo Abate
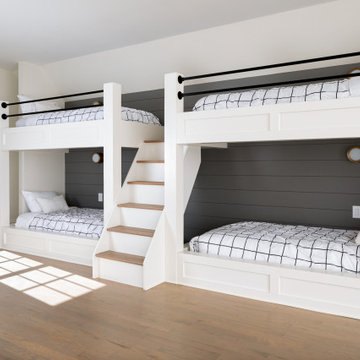
Thanks to the massive 3rd-floor bonus space, we were able to add an additional full bathroom, custom
built-in bunk beds, and a den with a wet bar giving you and your family room to sit back and relax.
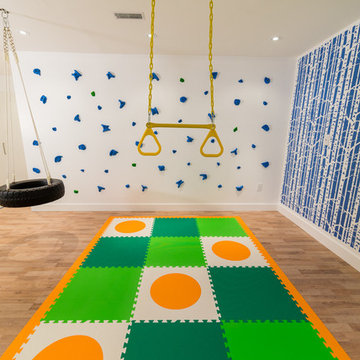
HGTV Canada Leave It To Bryan
Designer, stylist, and art director for HGTV's Leave It To Bryan, Laura Lynn Fowler, transformed David and Daniela's basement into an awesome play space for three young boys under the age of five. They painted the Birch Forest Stencil from Cutting Edge Stencils in bold blue.
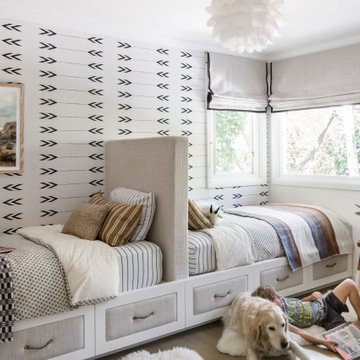
Our biggest tip for designing a kids room: storage! Having a place to put everything away and out of sight is not only important for keeping mom and dad happy, it also helps your little ones learn to keep their room tidy.
#kidsroom #kidsroomdesign #homesweethome #homedetails
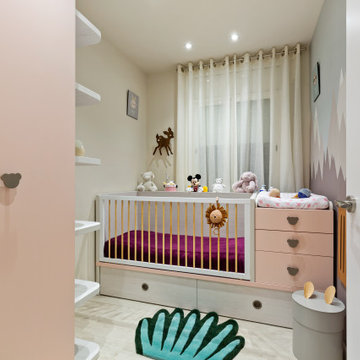
Proyecto de Interiorismo y decoración de un piso en Barcelona ciudad. Zonas del proyecto salón-comedor, baño, habitaciones, recibidor y pasillo.
El proyecto se ha basado en la voluntad de hacer un espacio único, moderno, minimalista y muy funcional. Se han usado elementos muy llamativos como los wallpaper, la iluminacion, mesa color blue, los espejos, los cuadros o el mono de la entrada,...
Interior design and decoration project for a flat in Barcelona city. The project areas mainly were: Living-dining room, bathroom, bedrooms, hall and the corridor.
The project has been based on the desire to make a unique, modern, minimalist and highly functional space. Very striking elements have been used such as wallpaper, lighting, blue table, mirrors, pictures or the monkey at the entrance, ...
Modern Kids' Bedroom with Light Hardwood Flooring Ideas and Designs
9
