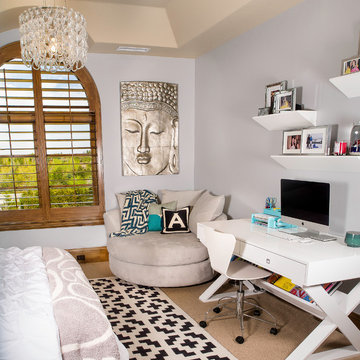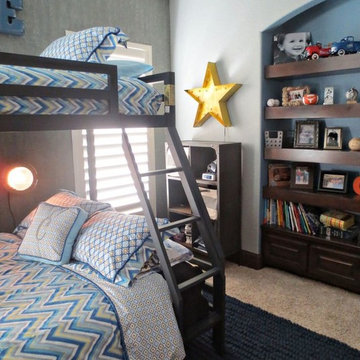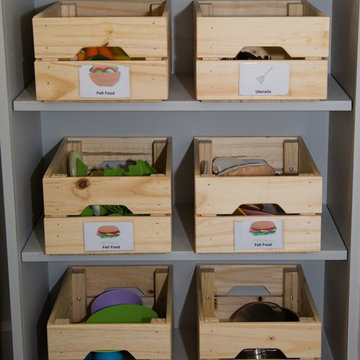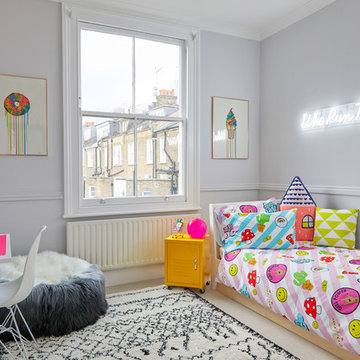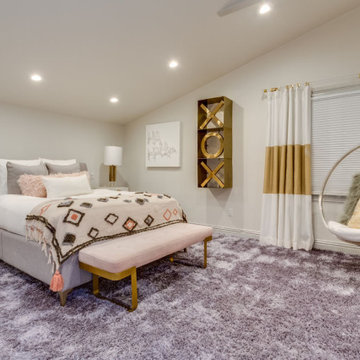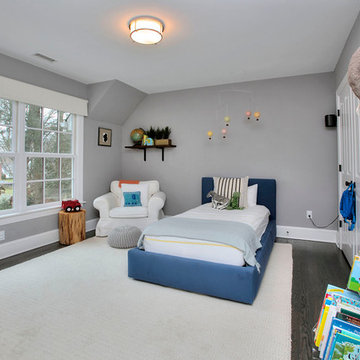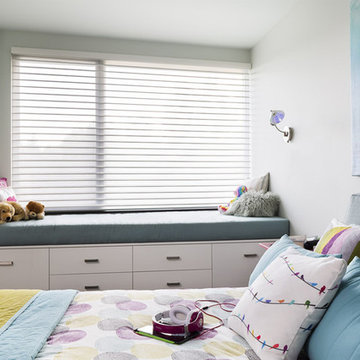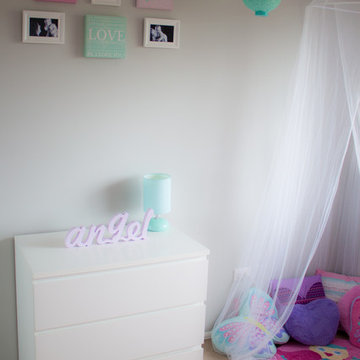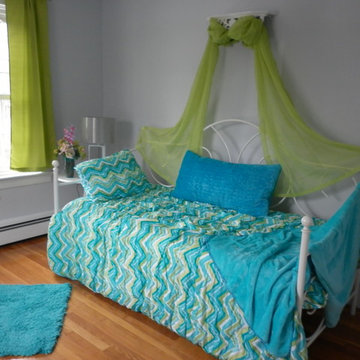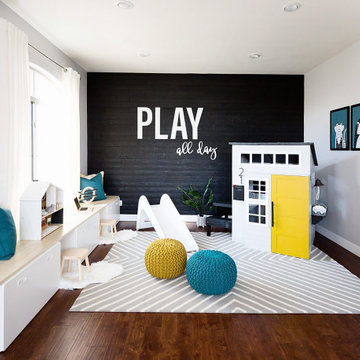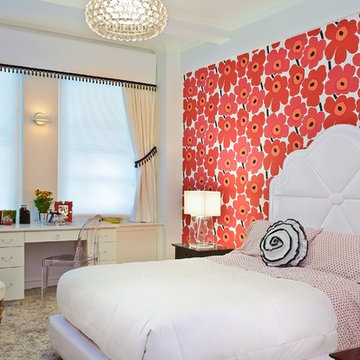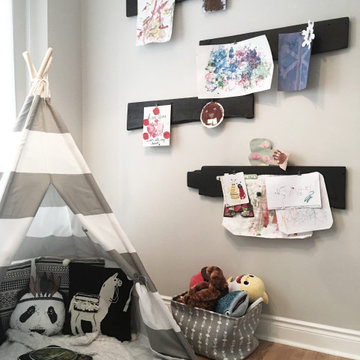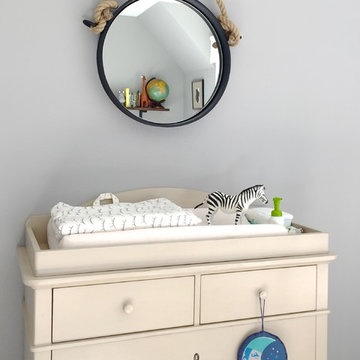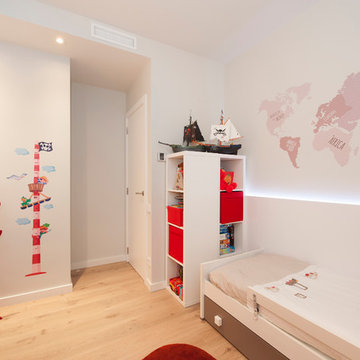Modern Kids' Bedroom with Grey Walls Ideas and Designs
Refine by:
Budget
Sort by:Popular Today
21 - 40 of 603 photos
Item 1 of 3
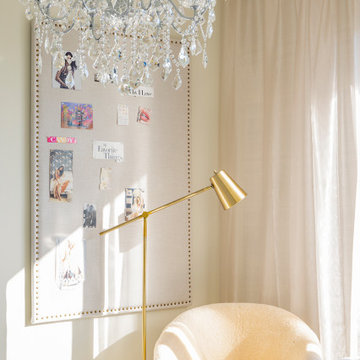
Our clients moved from Dubai to Miami and hired us to transform a new home into a Modern Moroccan Oasis. Our firm truly enjoyed working on such a beautiful and unique project.
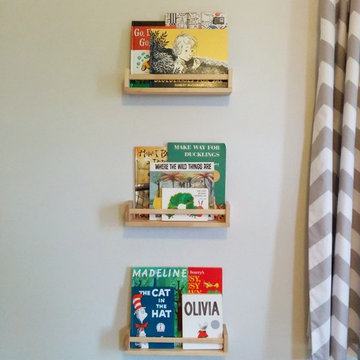
Wall-mounted IKEA spice racks repurposed as bookshelves for the classics.
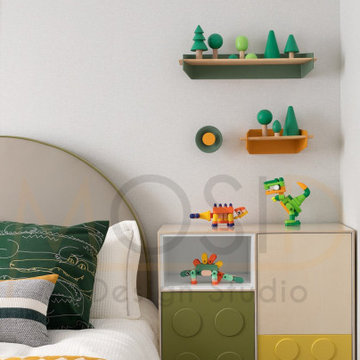
Colors giving a bundle of joy and calm in this room. For Junior Sindwani, It is an amazing space to play around. Having green and shades of it as his favorite we added parts of it in the entire space, considering the utility aspects intact as we went ahead finishing this joyful and happening space.
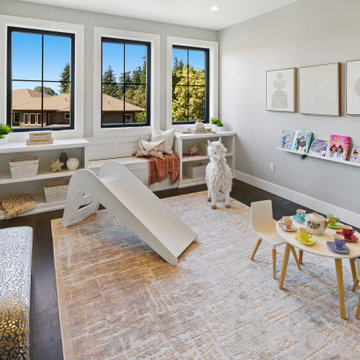
Modern Italian home front-facing balcony featuring three outdoor-living areas, six bedrooms, two garages, and a living driveway.
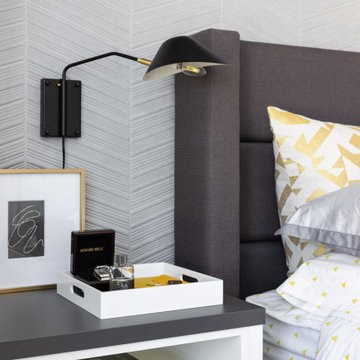
Our delightful clients initially hired us to update their three teenagers bedrooms.
Since then, we have updated their formal dining room, the powder room and we are continuing to update the other areas of their home.
For each of the bedrooms, we curated the design to suit their individual personalities, yet carried consistent elements in each space to keep a cohesive feel throughout.
We have taken this home from dark brown tones to light and bright.
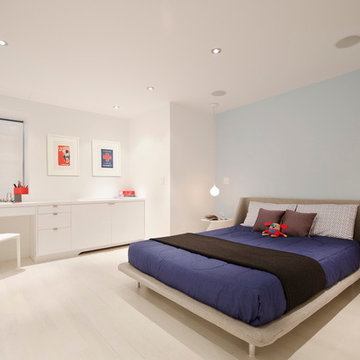
The owners of this small duplex located in Greenwich Village wanted to live in an apartment with minimal obstacles and furniture. Working with a small budget, StudioLAB aimed for a fluid open-plan layout in an existing space that had been covered in darker wood floors with various walls sub-diving rooms and a steep narrow staircase. The use of white and light blue throughout the apartment helps keep the space bright and creates a calming atmosphere, perfect for raising their newly born child. An open kitchen with integrated appliances and ample storage sits over the location of an existing bathroom. When privacy is necessary the living room can be closed off from the rest of the upper floor through a set of custom pivot-sliding doors to create a separate space used for a guest room or for some quiet reading. The kitchen, dining room, living room and a full bathroom can be found on the upper floor. Connecting the upper and lower floors is an open staircase with glass rails and stainless steel hand rails. An intimate area with a bed, changing room, walk-in closet, desk and bathroom is located on the lower floor. A light blue accent wall behind the bed adds a touch of calming warmth that contrasts with the white walls and floor.
Modern Kids' Bedroom with Grey Walls Ideas and Designs
2
