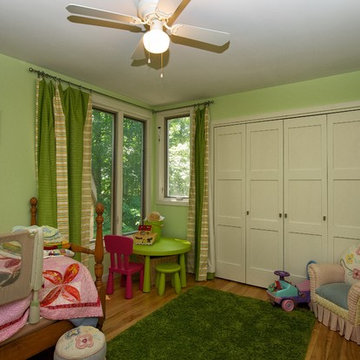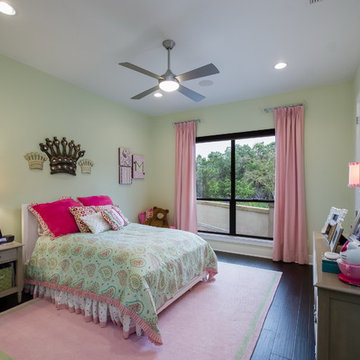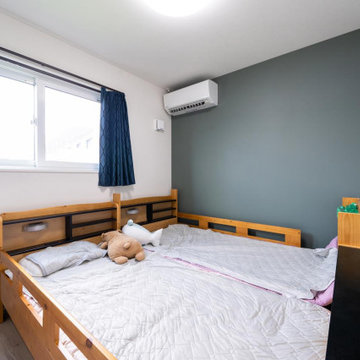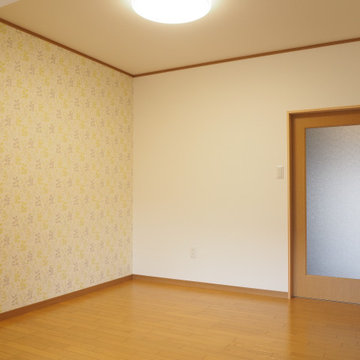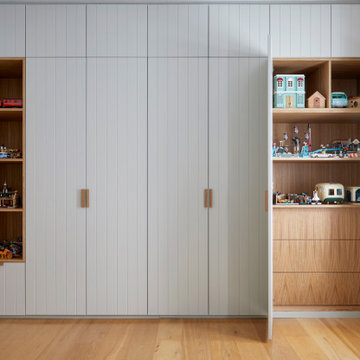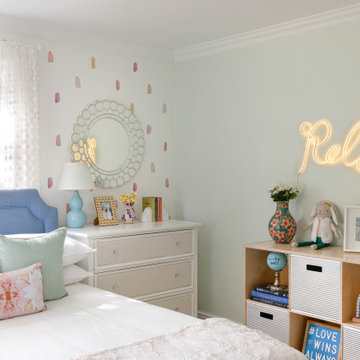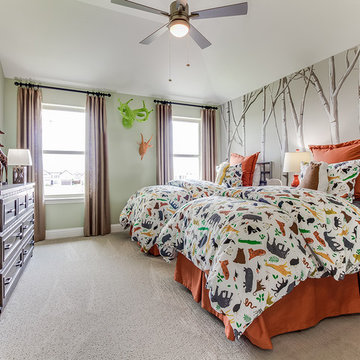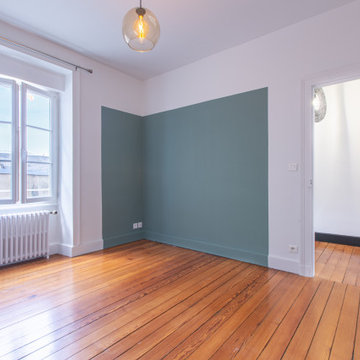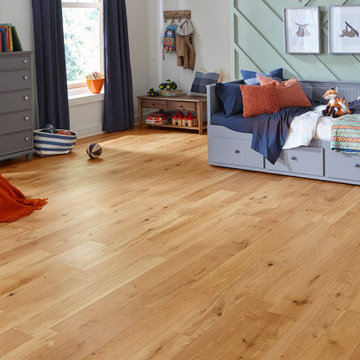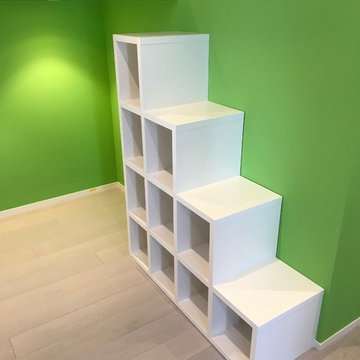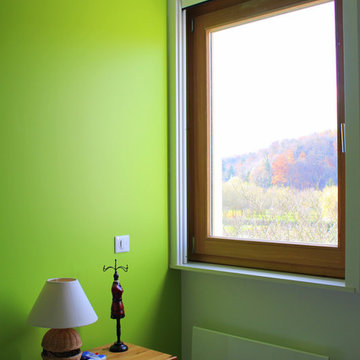Modern Kids' Bedroom with Green Walls Ideas and Designs
Refine by:
Budget
Sort by:Popular Today
141 - 160 of 233 photos
Item 1 of 3
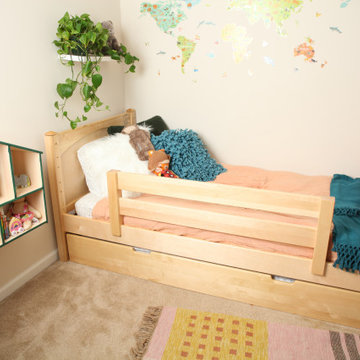
This Maxtrix system core bed is designed with higher bed ends (35.5 in), to create more space between top and bottom bunks. Our twin Basic Bed with medium bed ends serves as the foundation to a medium height bunk. Also fully functional as is, or capable of converting to a loft or daybed. www.maxtrixkids.com
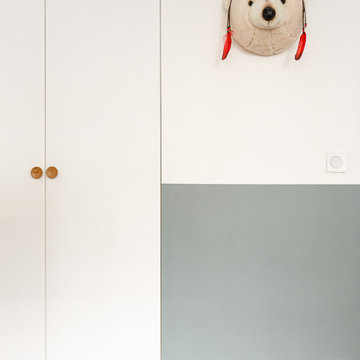
Le projet Gaîté est une rénovation totale d’un appartement de 85m2. L’appartement avait baigné dans son jus plusieurs années, il était donc nécessaire de procéder à une remise au goût du jour. Nous avons conservé les emplacements tels quels. Seul un petit ajustement a été fait au niveau de l’entrée pour créer une buanderie.
Le vert, couleur tendance 2020, domine l’esthétique de l’appartement. On le retrouve sur les façades de la cuisine signées Bocklip, sur les murs en peinture, ou par touche sur le papier peint et les éléments de décoration.
Les espaces s’ouvrent à travers des portes coulissantes ou la verrière permettant à la lumière de circuler plus librement.
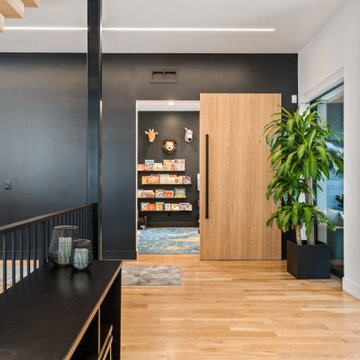
This room just draws in the little ones... using floating shelves to store books for easy access, and wire bins that can sit on the floor or hang on the wall to make toys easily seen, kids of all ages can enjoy this space and pick it up when finished with play time!
Room Redefined is a full-service home organization and design consultation firm. We offer move management to help with all stages of move prep to post-move set-up. In this case, once we moved the homeowners into their beautiful custom home, we worked intimately with them to understand how they needed each space to function, and to customize solutions that met their goals. As a part of our process, we helped with sorting and purging of items they did not want in their new home, selling, donating, or recycling the removed items. We then engaged in space planning, product selection and product purchasing. We handled all installation of the products we recommended, and continue to work with this family today to help maintain their space as they go through transitions as a family. We have been honored to work with additional members of their family and now their mountain home in Frisco, Colorado.
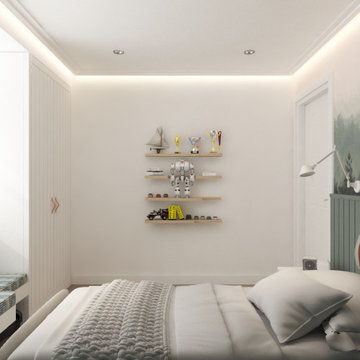
Kids bedroom with half-rise wall panelling continued with graphic wallpaper. Use of gray and mint green tones through the room. Reading nook feature by the window. (Render)
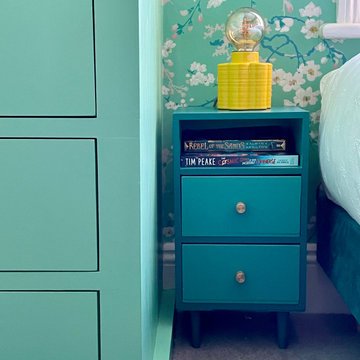
This girl's bedroom was still very much a nursery so needed a more grown up feel and personalising. Being quite small the layout was a challenge but swapping the single bed for a small double made a huge impact to the space. The whole room was wallpapered in a bold design and bespoke shelves were added for a large lego, book and bunny collections! An old school desk was sourced and painted to match the room scheme. The original fireplace had many layers of old paint so this was stripped to reveal a beautiful cast iron one underneath. Including trees was part of the brief so large branches were sourced, dried, painted and adorned with fairy lights to create night lights. With limited space either side of the bed, bespoke bedside tables were made to fit the space and included storage for books.
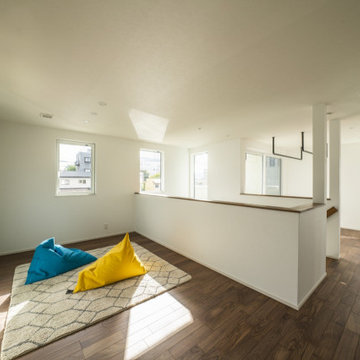
買い物の荷物をリビングへまっすぐ運べたらいいな。
町中の狭小地だけど明るいリビングでくつろぎたい。
階段と一緒の吹抜けにしてより開放的な空間をつくった。
ウォールナットをフローリングに落ち着いたコーディネートを。
毎日の家事が楽になる日々の暮らしを想像して。
家族のためだけの動線を考え、たったひとつ間取りを一緒に考えた。
そして、家族の想いがまたひとつカタチになりました。
外皮平均熱貫流率(UA値) : 0.45W/m2・K
気密測定隙間相当面積(C値):0.55cm2/m2
断熱等性能等級 : 等級[4]
一次エネルギー消費量等級 : 等級[5]
耐震等級 : 等級[2]
構造計算:許容応力度計算
仕様:
長期優良住宅認定
山形市産材利用拡大促進事業
やまがた健康住宅認定
山形の家づくり利子補給(寒さ対策・断熱化型)
家族構成:30代夫婦+子供2人
施工面積:120.48 ㎡ ( 36.45 坪)
竣工:2020年10月
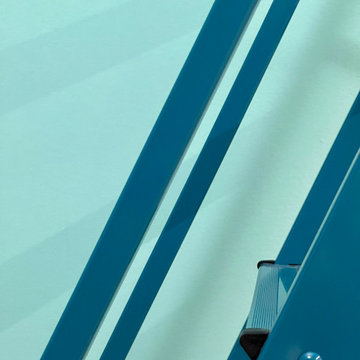
La camera della figlia, chiusa da una scorrevole a scomparsa, prevede un soppalco letto verde con scala metallica per salire e un armadio ikea con le ante bianche posizionato sotto il soppalco letto. Vicino alla finestra lo spazio gioco e studio con una scrivania a due posti ikea e dei mobili contenitori a giorno per i libri e chiusi per i giocattoli.
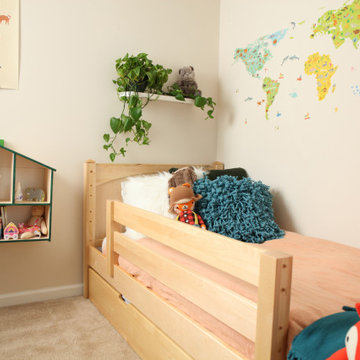
This Maxtrix system core bed is designed with higher bed ends (35.5 in), to create more space between top and bottom bunks. Our twin Basic Bed with medium bed ends serves as the foundation to a medium height bunk. Also fully functional as is, or capable of converting to a loft or daybed. www.maxtrixkids.com
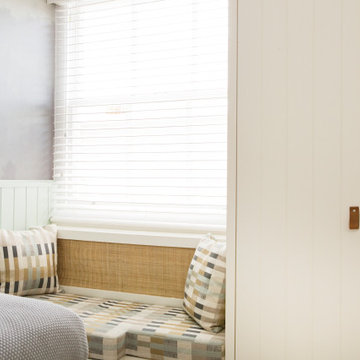
Kids bedroom with half-rise wall panelling continued with graphic wallpaper. Use of gray and mint green tones through the room. Reading nook feature by the window.
Modern Kids' Bedroom with Green Walls Ideas and Designs
8
