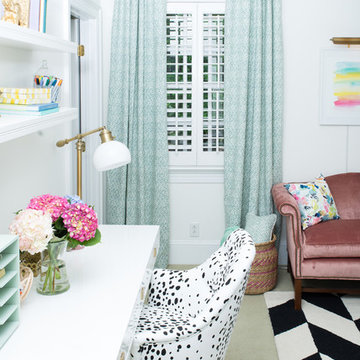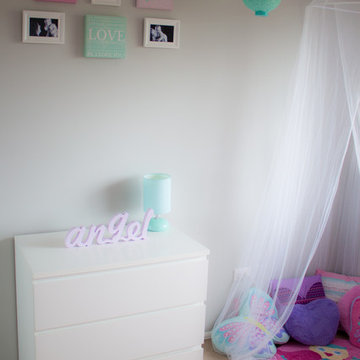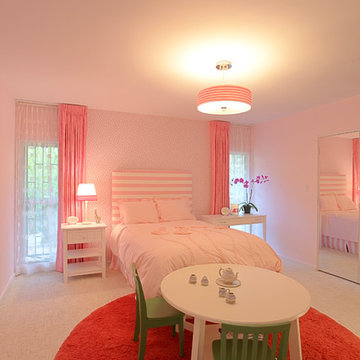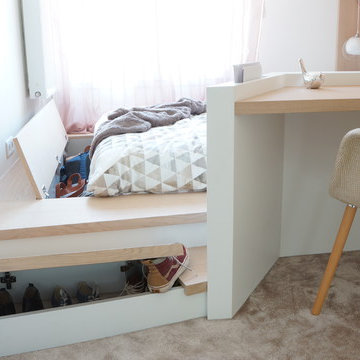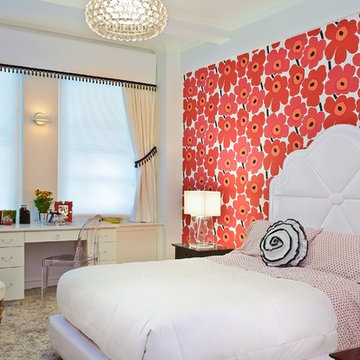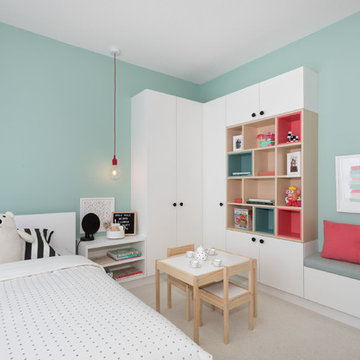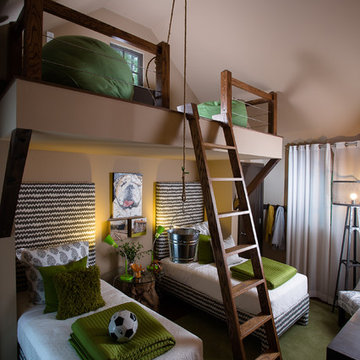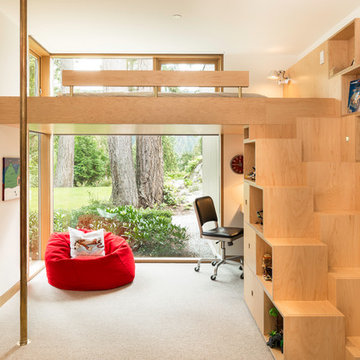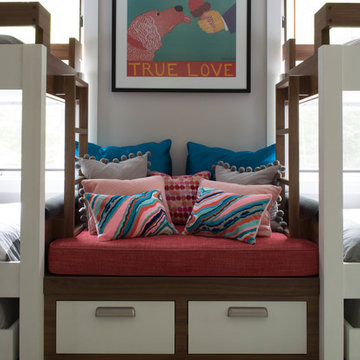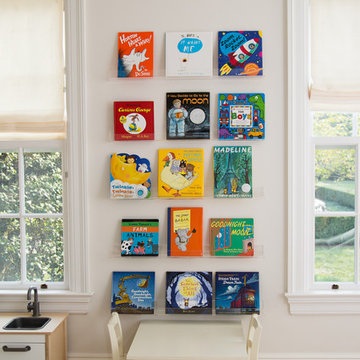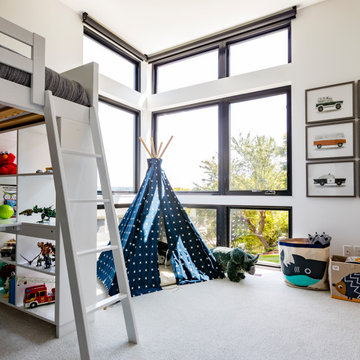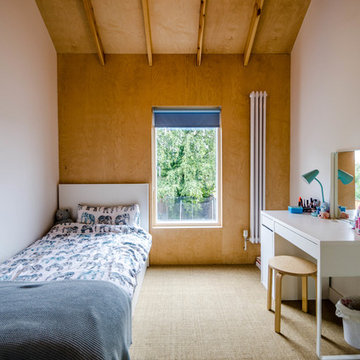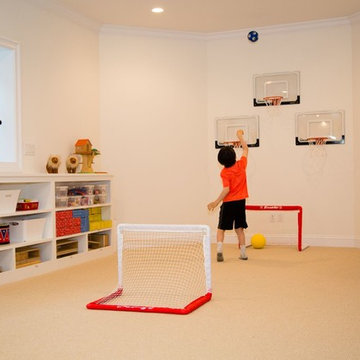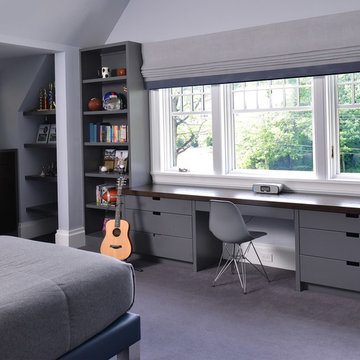Modern Kids' Bedroom with Carpet Ideas and Designs
Refine by:
Budget
Sort by:Popular Today
61 - 80 of 1,239 photos
Item 1 of 3
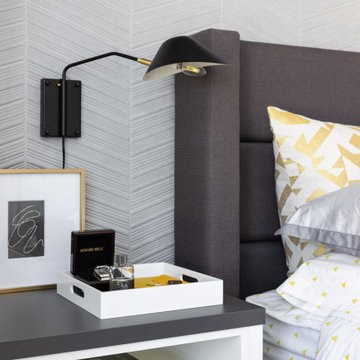
Our delightful clients initially hired us to update their three teenagers bedrooms.
Since then, we have updated their formal dining room, the powder room and we are continuing to update the other areas of their home.
For each of the bedrooms, we curated the design to suit their individual personalities, yet carried consistent elements in each space to keep a cohesive feel throughout.
We have taken this home from dark brown tones to light and bright.
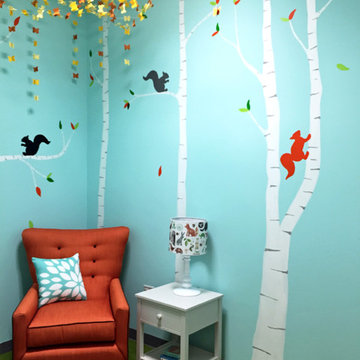
Children’s waiting room interior design project at Princeton University. I was beyond thrilled when contacted by a team of scientists ( psychologists and neurologists ) at Princeton University. This group of professors and graduate students from the Turk-Brown Laboratory are conducting research on the infant’s brain by using functional magnetic resonance imaging (or fMRI), to see how they learn, remember and think. My job was to turn a tiny 7’x10′ windowless study room into an inviting but not too “clinical” waiting room for the mothers or fathers and siblings of the babies being studied.
We needed to ensure a comfortable place for parents to rock and feed their babies while waiting their turn to go back to the laboratory, as well as a place to change the babies if needed. We wanted to stock some shelves with good books and while the room looks complete, we’re still sourcing something interactive to mount to the wall to help entertain toddlers who want something more active than reading or building blocks.
Since there are no windows, I wanted to bring the outdoors inside. Princeton University‘s colors are orange, gray and black and the history behind those colors is very interesting. It seems there are a lot of squirrels on campus and these colors were selected for the three colors of squirrels often seem scampering around the university grounds. The orange squirrels are now extinct, but the gray and black squirrels are abundant, as I found when touring the campus with my son on installation day. Therefore we wanted to reflect this history in the room and decided to paint silhouettes of squirrels in these three colors throughout the room.
While the ceilings are 10′ high in this tiny room, they’re very drab and boring. Given that it’s a drop ceiling, we can’t paint it a fun color as I typically do in my nurseries and kids’ rooms. To distract from the ugly ceiling, I contacted My Custom Creation through their Etsy shop and commissioned them to create a custom butterfly mobile to suspend from the ceiling to create a swath of butterflies moving across the room. Their customer service was impeccable and the end product was exactly what we wanted!
The flooring in the space was simply coated concrete so I decided to use Flor carpet tiles to give it warmth and a grass-like appeal. These tiles are super easy to install and can easily be removed without any residual on the floor. I’ll be using them more often for sure!
See more photos of our commercial interior design job below and contact us if you need a unique space designed for children. We don’t just design nurseries and bedrooms! We’re game for anything!
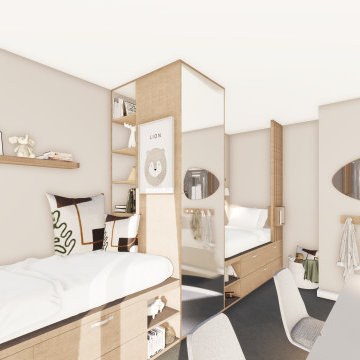
Quand deux jumeaux partagent une chambre avec un seul bureau pour deux et s’apprêtent à rentrer à l’école, l’optimisation d’une chambre de 12m2 est alors essentielle.
Le dressing existant supprimé a alors permis d’organiser deux blocs lits symétriques dans un esprit «cabane/faune/flore» développés autour d’un dressing commun.
En face de cet agencement sur-mesure, deux bureaux ont pu trouver leur place pour une chambre confortable et studieuse.
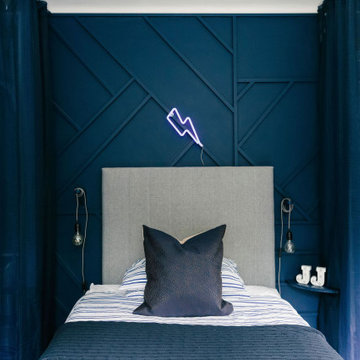
Our designer Tracey has created a brilliant bedroom for her teenage boy. We love the geometric panelling framed by perfectly positioned curtains that hide the mountain loads of storage needed in this space.
We also have to admire the little personal touches like the JJ ornaments and the lightning neon sign. ⚡️

A child's bedroom with a place for everything! Kirsten Johnstone Architecture (formerly Eco Edge Architecture + Interior Design) has applied personal and professional experience in the design of the built-in joinery here. The fun of a window seat includes storage drawers below which seamlessly transitions into a desk with overhead cupboards and an open bookshelf dividing element. Floor to ceiling built-in robes includes double height hanging, drawers, shoe storage and shelves ensuring a place for everything (who left those shoes out!?).
Photography: Tatjana Plitt

A lovely Brooklyn Townhouse with an underutilized garden floor (walk out basement) gets a full redesign to expand the footprint of the home. The family of four needed a playroom for toddlers that would grow with them, as well as a multifunctional guest room and office space. The modern play room features a calming tree mural background juxtaposed with vibrant wall decor and a beanbag chair.. Plenty of closed and open toy storage, a chalkboard wall, and large craft table foster creativity and provide function. Carpet tiles for easy clean up with tots and a sleeper chair allow for more guests to stay. The guest room design is sultry and decadent with golds, blacks, and luxurious velvets in the chair and turkish ikat pillows. A large chest and murphy bed, along with a deco style media cabinet plus TV, provide comfortable amenities for guests despite the long narrow space. The glam feel provides the perfect adult hang out for movie night and gaming. Tibetan fur ottomans extend seating as needed.
Modern Kids' Bedroom with Carpet Ideas and Designs
4
