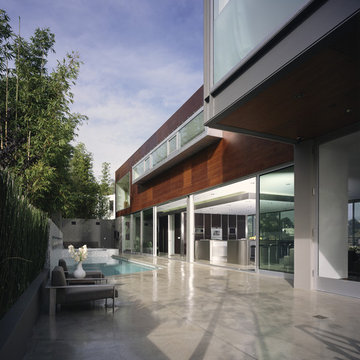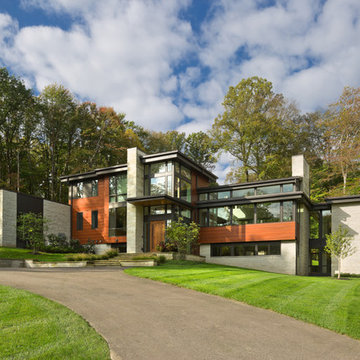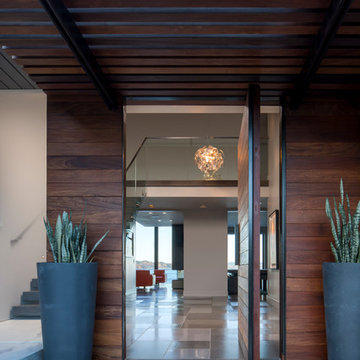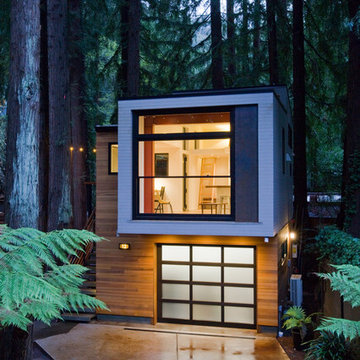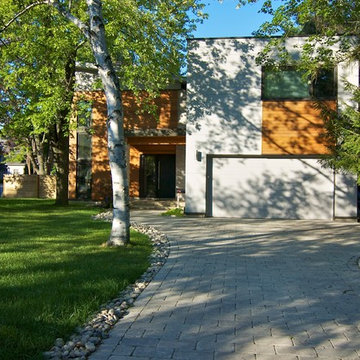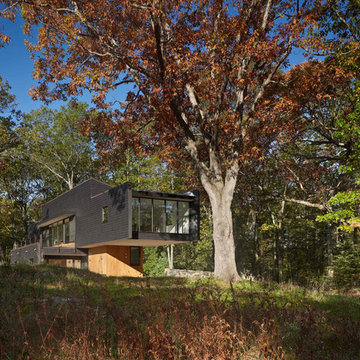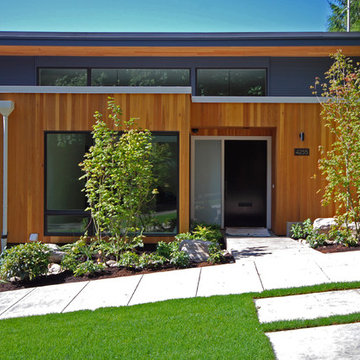Modern House Exterior with Wood Cladding Ideas and Designs
Refine by:
Budget
Sort by:Popular Today
61 - 80 of 9,008 photos
Item 1 of 3
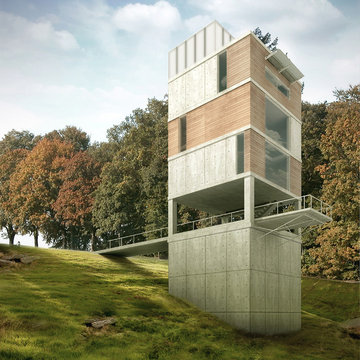
European gardens of the 18th and 19th centuries boasted architectural follies that mimicked Greek temple ruins, Chinese pagodas, Egyptian pyramids and other buildings. They were intended to make connections to the virtues of classical antiquity, travels to exotic lands and other evidence of one’s sophistication and breeding. This house adopts the idea intriguingly by excising pretense and frivolity to devise a unique solution to the steeply sloping topography of this site in Smuggler’s Nest, Vermont. An urban townhouse references a link between city and country living. A long bridge imparts a sense of procession and arrival, culminating in a cantilevered viewing platform. Stairs ascend to the kitchen and dining area, then to the second-floor living area, then to the master bedroom and bath. The roof’s open-air garden features striking 360-degree views of the land. As the house ages, vines descending from here will shroud the house in leafy cover, giving the structure the appearance of a modernist ruin—a large folly situated in an exceptionally large garden
Design: John Beckmann
© Axis Mundi Design LLC

This modern farmhouse located outside of Spokane, Washington, creates a prominent focal point among the landscape of rolling plains. The composition of the home is dominated by three steep gable rooflines linked together by a central spine. This unique design evokes a sense of expansion and contraction from one space to the next. Vertical cedar siding, poured concrete, and zinc gray metal elements clad the modern farmhouse, which, combined with a shop that has the aesthetic of a weathered barn, creates a sense of modernity that remains rooted to the surrounding environment.
The Glo double pane A5 Series windows and doors were selected for the project because of their sleek, modern aesthetic and advanced thermal technology over traditional aluminum windows. High performance spacers, low iron glass, larger continuous thermal breaks, and multiple air seals allows the A5 Series to deliver high performance values and cost effective durability while remaining a sophisticated and stylish design choice. Strategically placed operable windows paired with large expanses of fixed picture windows provide natural ventilation and a visual connection to the outdoors.

Our clients wanted to add on to their 1950's ranch house, but weren't sure whether to go up or out. We convinced them to go out, adding a Primary Suite addition with bathroom, walk-in closet, and spacious Bedroom with vaulted ceiling. To connect the addition with the main house, we provided plenty of light and a built-in bookshelf with detailed pendant at the end of the hall. The clients' style was decidedly peaceful, so we created a wet-room with green glass tile, a door to a small private garden, and a large fir slider door from the bedroom to a spacious deck. We also used Yakisugi siding on the exterior, adding depth and warmth to the addition. Our clients love using the tub while looking out on their private paradise!
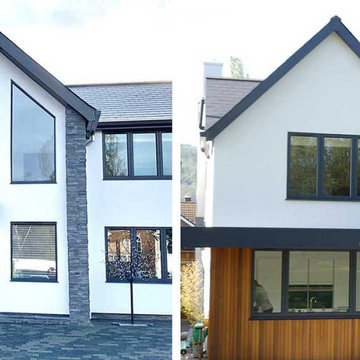
Western Red Cedar cladding modernises 1960's style home. Factory coated in Sansin SDF Precision Coat Natural Tones Harvest Gold.
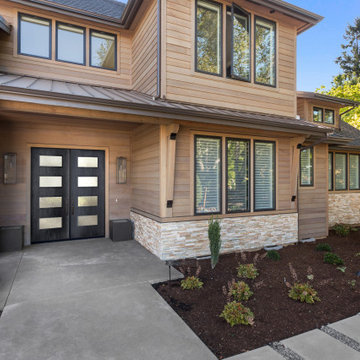
There is simplicity in modern interior design that has given it everlasting relevance. Enhance the look further and add in double modern doors with decorative glass.
Door: BLT-228-113-4C

This modern lake house is located in the foothills of the Blue Ridge Mountains. The residence overlooks a mountain lake with expansive mountain views beyond. The design ties the home to its surroundings and enhances the ability to experience both home and nature together. The entry level serves as the primary living space and is situated into three groupings; the Great Room, the Guest Suite and the Master Suite. A glass connector links the Master Suite, providing privacy and the opportunity for terrace and garden areas.
Won a 2013 AIANC Design Award. Featured in the Austrian magazine, More Than Design. Featured in Carolina Home and Garden, Summer 2015.
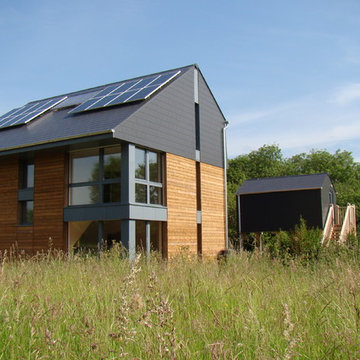
Interior view of the living room in the first Passive House in Milton Keynes. Designed for Milton Keynes Parks Trust, and completed in summer 2012, Howe Park Passive House is the probably the most airtight building in the UK, achieving 0.07 air changes per hour.
This 5 bedroom family home replaced a burnt out derelict house with a house which was truly environmentally sustainable and at the same time aesthetically pleasing. The house was built for Milton Keynes Parks Trust who have rented it to a lucky family.
It has been constructed from and clad with sustainable timber, the exterior cladding is Kebony. It has high levels of insulation, high performance triple glazing, exceptional attention to detail and minimal cold bridging. In addition, low VOC paints have been used on the interior to provide a healthy and comfortable home and the building orientation and form have been maximised for solar gain. Innovative details have been used throughout including the foundation detail where the timber sole plate has been eliminated.
Ventilation is provided using mechanical ventilation with heat recovery ensuring fresh air to the house, with minimal heat lost, or the windows can be opened if wished. The minimal amount of heat needed is estimated to be below £75 per annum using direct electric heating which is offset by electricity produced from Photovoltaic panels (PV) on the roof taking advantage of the feed in tariff and making the house have almost zero fuel bills!
The design also incorporated the following features:
PV panels to offset electricity demand for the lighting and ventilation system.
Water butt collects rainwater and overflow drains to pond in wood.
Materials used for the house where possible have been selected for their environmental credentials such as sustainably sourced timber for the timber frame and cladding.
VOC free natural paints & 50% recycled paint to feature wall.
Specialist ecological advice was sort to ensure that existing wildlife, fauna and flora was protected and encouraged, the neighbouring orchard and meadow are to be revitalized. The kerbs and road gullies to make it safer for newts to cross the road.
Reduction in car use encouraged by the provision of a secure cycle store and home office to allow residents to work from home.
Principal Architect - Alan Budden, Chartered RIBA ARB Architect & Passivhaus Designer
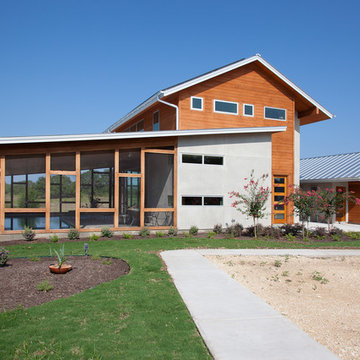
Photo by Kailey J. Flynn Photography , Architecture by Nick Mehl Architects

A new Seattle modern house by chadbourne + doss architects provide space for a couple and their growing art collection. The open plan provides generous spaces for entertaining and connection from the front to the back yard.
Photo by Benjamin Benschneider
Modern House Exterior with Wood Cladding Ideas and Designs
4
