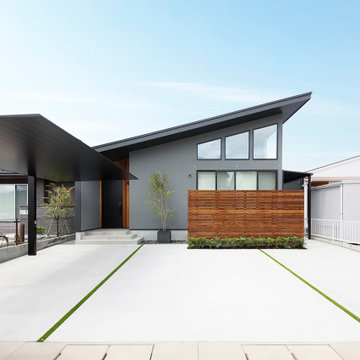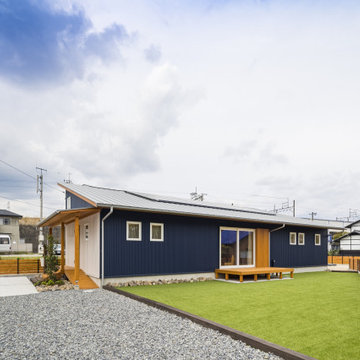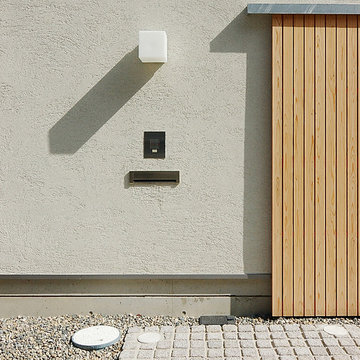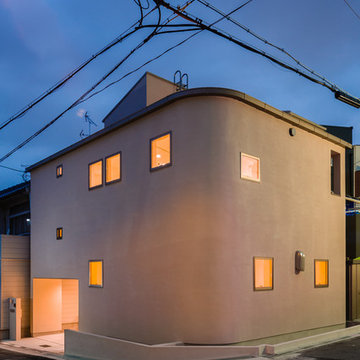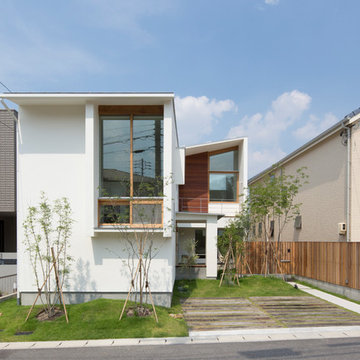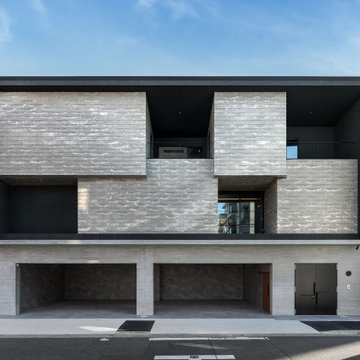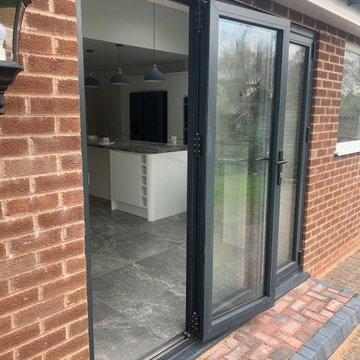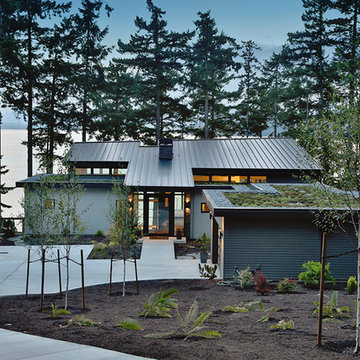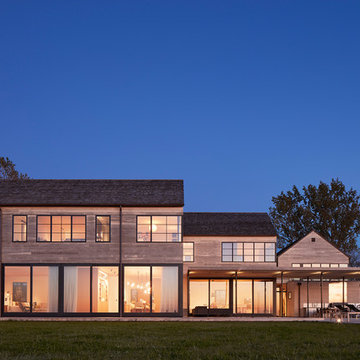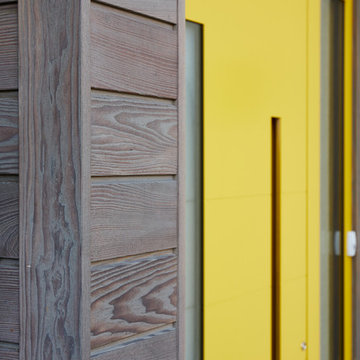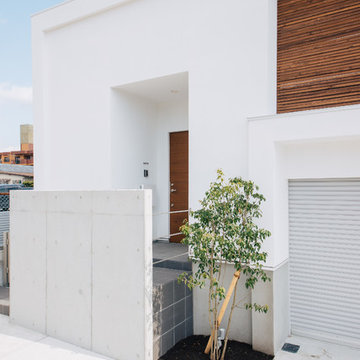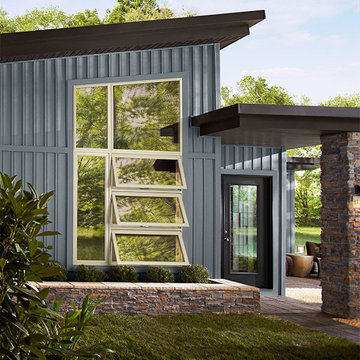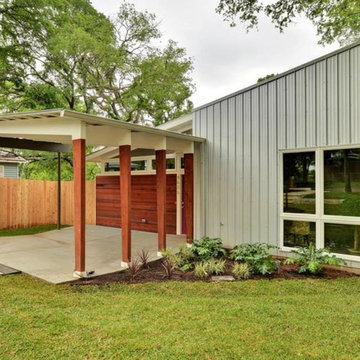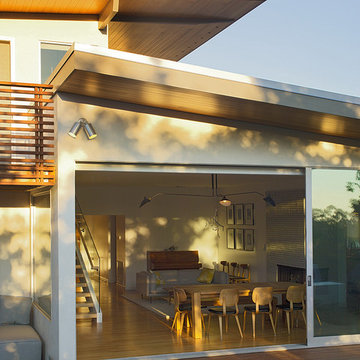House Exterior
Refine by:
Budget
Sort by:Popular Today
141 - 160 of 5,620 photos
Item 1 of 3

This mountain retreat is defined by simple, comfy modernity and is designed to touch lightly on the land while elevating its occupants’ sense of connection with nature.
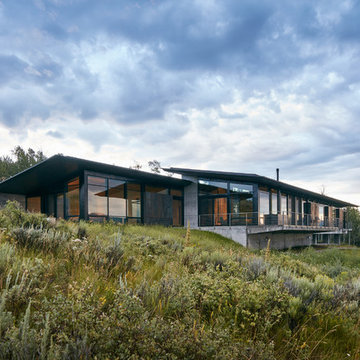
From the entrance, the cantilevered structure wraps around to reveal a comparatively more modest side that bows to the mountains and floats on the meadow.
Photo: David Agnello
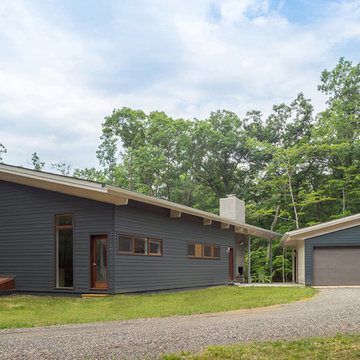
The HingeHouse, designed by Maryann Thompson Architects and fabricated by Acorn Deck House Company, is open and flexible. The wings of the home are customizable based on need and connected by a central “hinge,” which essentially becomes an outdoor living space. The featured HingeHouse has two wings of living space and a hinge that includes an outdoor fireplace and sitting area.
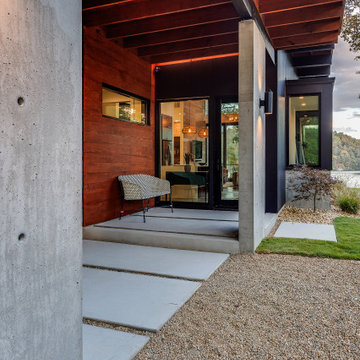
Vertical Artisan ship lap siding is complemented by and assortment or exposed architectural concrete accent.
This is the front entry porch and front of the car port.
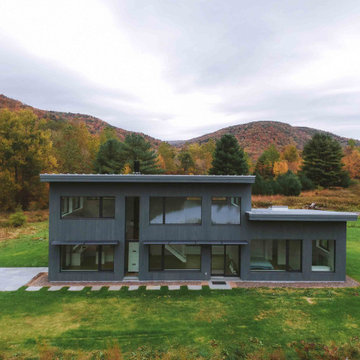
Material Design Build recently completed this ground-up high-performance house in New York's Catskill Mountains. Designed by Barry Price Architecture, the building sits along the East Branch of the Delaware River, a renowned destination for fly fishing and bird watching.
The house is a combination of parallel shed roofs that intersect to create a dramatic double-height living room and second floor with a library and study overlooking a tranquil pond. We wrapped the house in a rhythm of varying width cypress boards that give texture to the simple form. A steel staircase and a double-hearth woodstove complement the white walls and oak floors of the minimalist interior.
The building uses principles of "passive house" construction, with thick layers of insulation (triple the building code minimum), a tightly sealed building envelope (.4ACH for the building science geeks), and triple-pane windows and doors to maximize energy efficiency. An all-electric ducted mini-split system heats and cools the house without the use of oil or gas, and a heat recovery ventilator (HRV) keep the interior air quality healthy and comfortable.
The owners look forward to watching the seasons change through the massive living room windows of their new home.
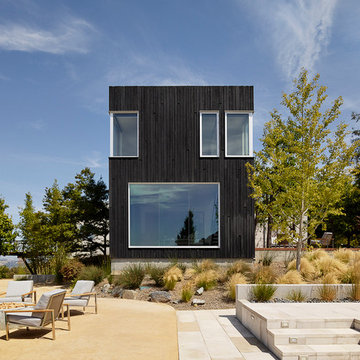
This project, an extensive remodel and addition to an existing modern residence high above Silicon Valley, was inspired by dominant images and textures from the site: boulders, bark, and leaves. We created a two-story addition clad in traditional Japanese Shou Sugi Ban burnt wood siding that anchors home and site. Natural textures also prevail in the cosmetic remodeling of all the living spaces. The new volume adjacent to an expanded kitchen contains a family room and staircase to an upper guest suite.
The original home was a joint venture between Min | Day as Design Architect and Burks Toma Architects as Architect of Record and was substantially completed in 1999. In 2005, Min | Day added the swimming pool and related outdoor spaces. Schwartz and Architecture (SaA) began work on the addition and substantial remodel of the interior in 2009, completed in 2015.
Photo by Matthew Millman
8
