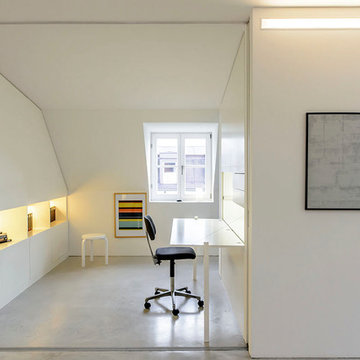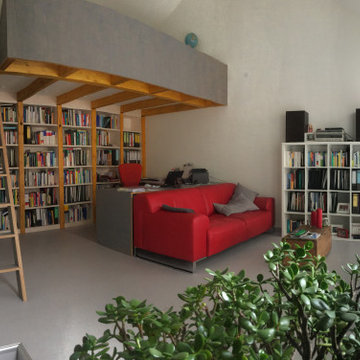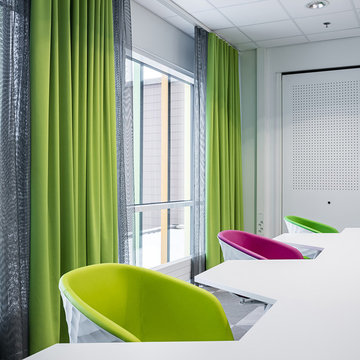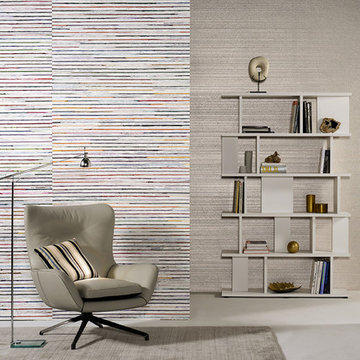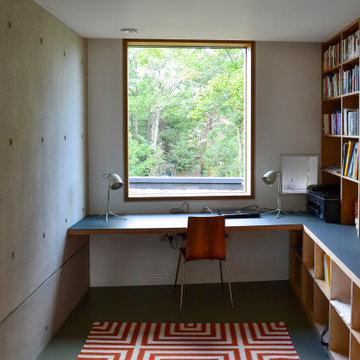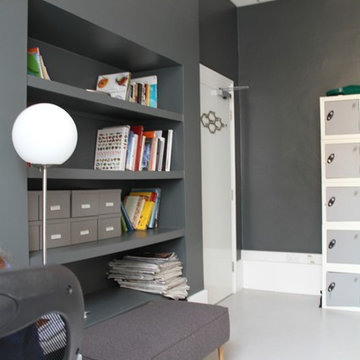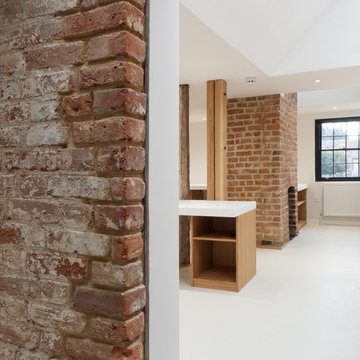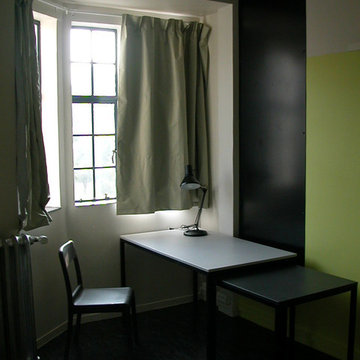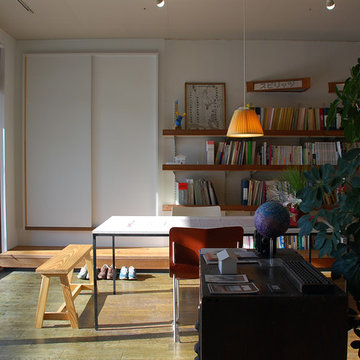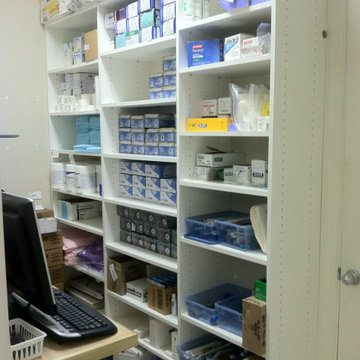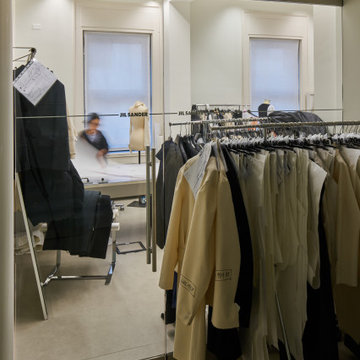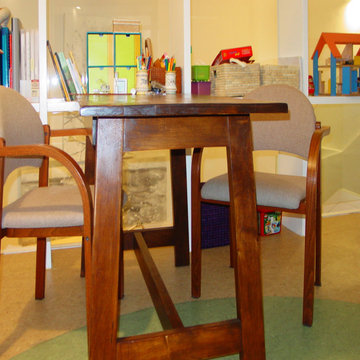Modern Home Office with Lino Flooring Ideas and Designs
Refine by:
Budget
Sort by:Popular Today
21 - 40 of 79 photos
Item 1 of 3
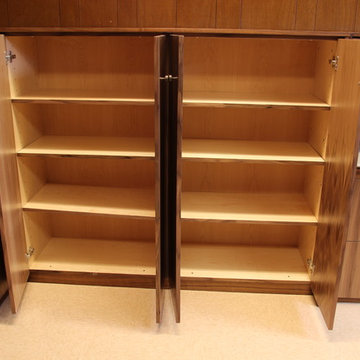
In August of 2011 the north east was hit by hurricane Irene. Northern New Jersey experienced major flooding. We were contacted by a woman who's office had experienced major damage due to flooding.
The scope of the project involved duplicating the existing office furniture. The original work was quite involved and the owner was unsure as how to proceed. We scheduled an appointment and met to discuss what the options were and to see what might be able to be salvaged. The picture herein are the end result of that meeting.
The bulk of the project is plain sliced Walnut veneer with a clear coat finish. One of the offices incorporates a Corian solid surface top which we were able to salvage. You will also see various custom lateral files, the drawers themselves constructed of Baltic birch plywood on full extension slides. Shelving units have a clear plain sliced Maple interior. Each office also has a custom made coat closet.
The existing units were disassembled and taken back to our shop where we deconstructed them, remanufactured them and then reinstalled the new finished project.
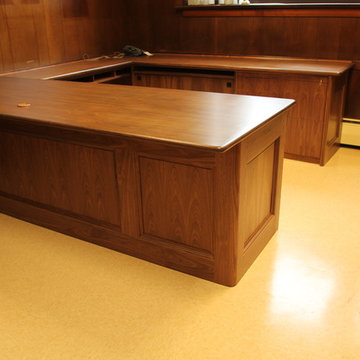
In August of 2011 the north east was hit by hurricane Irene. Northern New Jersey experienced major flooding. We were contacted by a woman who's office had experienced major damage due to flooding.
The scope of the project involved duplicating the existing office furniture. The original work was quite involved and the owner was unsure as how to proceed. We scheduled an appointment and met to discuss what the options were and to see what might be able to be salvaged. The picture herein are the end result of that meeting.
The bulk of the project is plain sliced Walnut veneer with a clear coat finish. One of the offices incorporates a Corian solid surface top which we were able to salvage. You will also see various custom lateral files, the drawers themselves constructed of Baltic birch plywood on full extension slides. Shelving units have a clear plain sliced Maple interior. Each office also has a custom made coat closet.
The existing units were disassembled and taken back to our shop where we deconstructed them, remanufactured them and then reinstalled the new finished project.
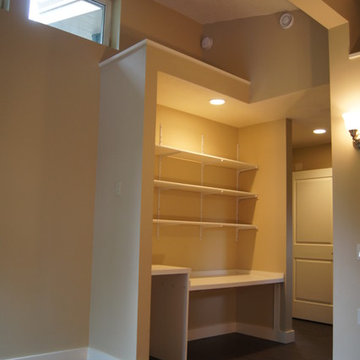
The Planet Clark Emerald House is the first NGBS / HI Emerald house in Clark County.This Habitat for Humanity home bring together universal accessible design, energy & water efficient, durable low maintenance, makes life better for families of all incomes. Form Studio was the project manager for this multi-organization project.
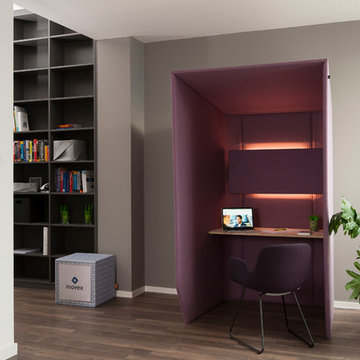
Gerade in Open Space Bereichen ist es notwendig, dass sich Mitarbeiter auch mal zurück ziehen können. Sei es um sich zu fokussieren oder um einen Telefontermin zu absolvieren.
Beides kann für manche Menschen besser funktionieren, wenn sie sich hierfür in einen dafür vorgesehenen Bereich begeben können. Gerade Phonecalls können das Team aus ihrer Konzentration reichen.
Damit Sie nicht wie ein einsamer Wolf von Zimmer zu Zimmer schleichen müssen und damit das gesamte Büro auf die Palme bringen, nutzen sie doch leere Flurzonen oder verwinkelte Ecken und positionieren Sie einfach eine mobile Phonebox aus akustisch wirksamen Materialien.

Nous vous présentons la réhabilitation de cette petite chambre étudiante en nos petits bureaux pour toute l'équipe du Fil Rouge - Design.
Mettant un point d'honneur au respect de l'identité visuelle, nous avons fait correspondre les couleurs à notre palette chromatique.
Nous avons également voulu retranscrire notre bienveillance avec une ambiance feutrée et douce (velours des chaises et des coussins) ainsi que notre dynamisme avec un papier peint coloré aux motifs floraux !
Ce papier peint sert aussi à délimiter ce petit espace, entre zone bureaux et zone repos / repas.
Le placard, servant de matériauthèque, est également un tableau noir afin que nous puissions nous en servir de
pense-bête. La petite tablette haute est également en peinture à craie et se décroche facilement et sert de tableau modulable (pour les brainstorming par exemple).
Quelques éléments sont empreint du style ethnique pour nous permettre de voyager un peu pendant nos pauses.
La vue dégagée sur la basilique de Fourvière nous aide également à nous évader quelques instants.
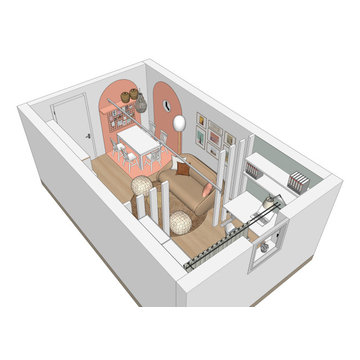
Trendige Farben, Multifunktionalität und viel Stauraum - das ist der Leitmotiv des Designs dieser ungewöhnlichen Raum der sich in dem Sockelgeschoss eines Hauses das einer Familie mit drei Kinder gehört und dient gleichzeitig als Büroraum für Eltern und als Kreativraum für Kinder sowie deren Freunde.
In Rahmen der Design-Konzeption die unsere Innenarchitekten erstellt haben ist es uns gelungen den Raum zu zonieren und optisch attraktiver zu machen. Alle diversenen Aktivitäten haben hier sein Platz gefunden, so dass die Familienmitglieder ihre Zeit zusammen oder individuell verbringen können.
Modern Home Office with Lino Flooring Ideas and Designs
2
