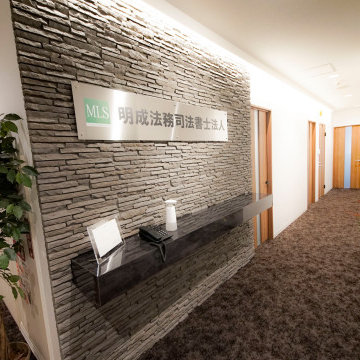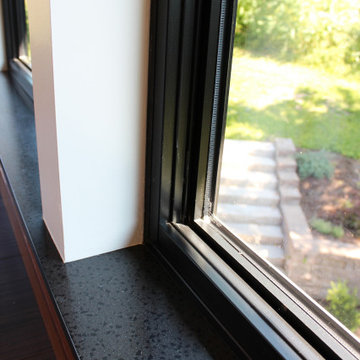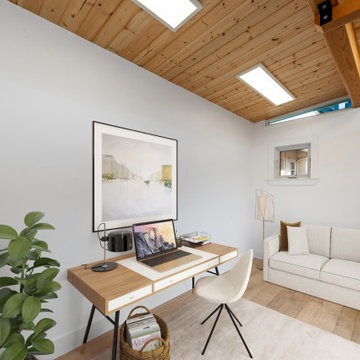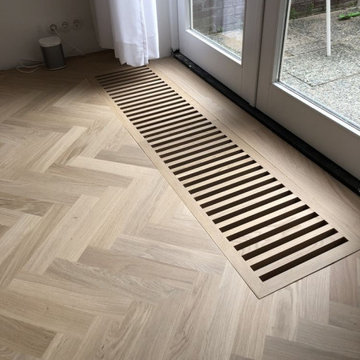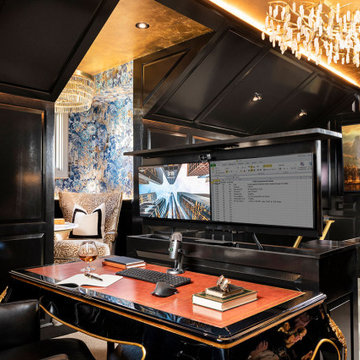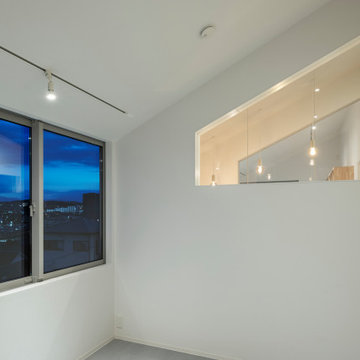Modern Home Office with All Types of Ceiling Ideas and Designs
Refine by:
Budget
Sort by:Popular Today
81 - 100 of 854 photos
Item 1 of 3
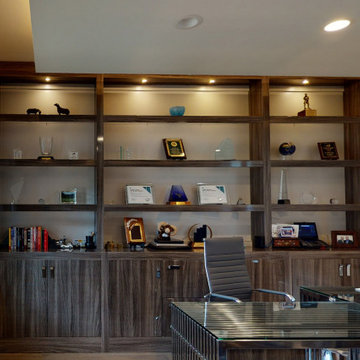
Handsome custom home office features sleek modern cabinetry with contact color backing. Glass shelves allow the LED accent lighting to flow through to all shelves.
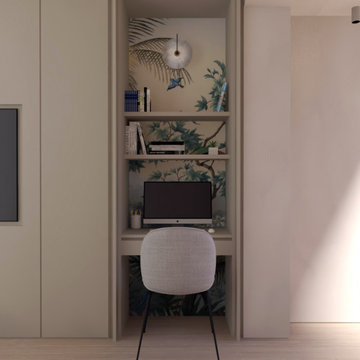
As part of the brief, the client was looking to achieve a hidden work space that could be shut away when the working day has been completed to create a clutter free feeling.
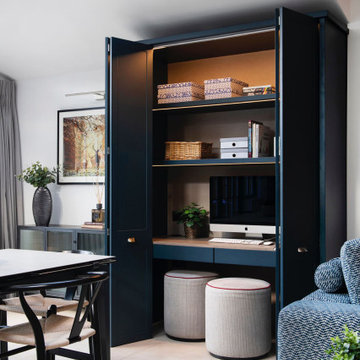
The doors of the hidden desk area are on a bifold system. Shaker style, spray lacquered laminate wood with wallpapered back panel and to match the TV unit with a pin board behind the computer screen.
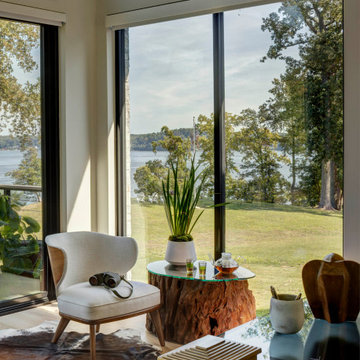
A glass box office is the sole space perched on the second floor, boasting expansive views of water and the surrounding environment.
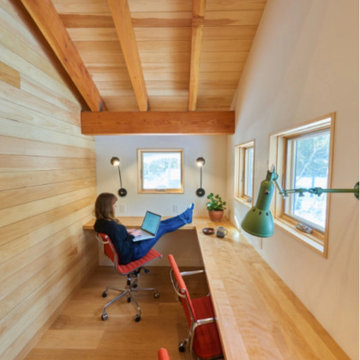
This lake home in South Hero, Vermont features engineered, Plain Sawn White Oak Plank Flooring.
Flooring: Select Grade Plain Sawn White Oak Flooring in 8″ widths
Finish: Custom VNC Hydrolaquer with VNC Clear Satin Finish
Architecture & Construction: Cultivation Design Build
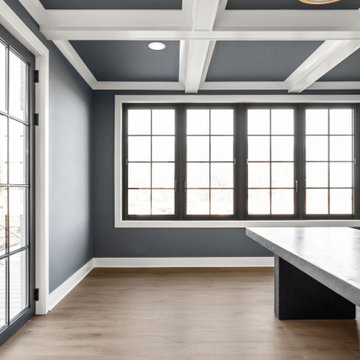
Masculine Office, Coffered Ceiling, Restoration Hardware Concrete Desk, White Oak Flooring, Custom Windows

interior Designs of a commercial office design & waiting area that we propose will make your work easier and more enjoyable. In this interior design idea of an office, there are computers, tables, and chairs for employees. There Is Tv And Led Lights. This Library has comfortable tables and chairs for reading. our studio designed an open and collaborative space that pays homage to the heritage elements of the office, ideas are developed by our creative designer particularly the ceiling, desks, and Flooring in form of interior designers, Canada.
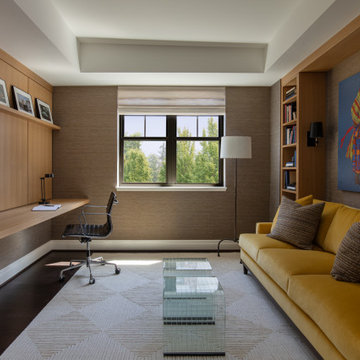
In the office, vertical grain white oak cabinetry, drawers, and paneling were added, running along both sides of the room to create a workspace on one side and sofa niche on the other, nestled between built-in bookshelves.
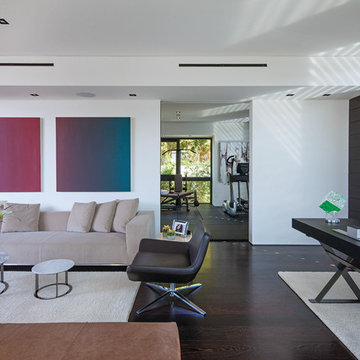
Laurel Way Beverly Hills modern home office & guest suite. Photo by Art Gray Photography.
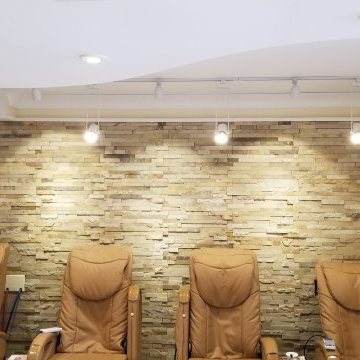
This old video store with carpeting and plastic tile on the walls was transformed into a Newbury Street chic salon for the Owner. Stone work, large tiles flooring, custom drywall ceiling, LED lighting, custom venting were all part of the project.
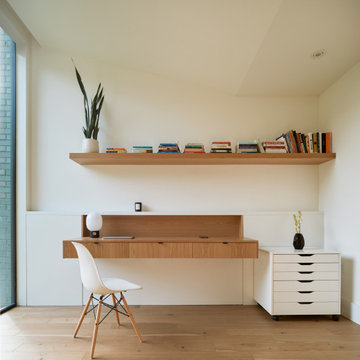
The project began with this request to have a home that was understated but uniquely unfolded after entering. Each living space redirects orientation; expansive courtyard views shift to private gardens, and neighborhood foliage is displayed in vaulted clerestory windows, also giving unexpected volume to the low-slung house. The house is organized around an existing pecan tree and proposed pool with bedrooms off the courtyard. The living room and master bedroom bookend this oasis with covered patios under the canopy overlooking the pool.
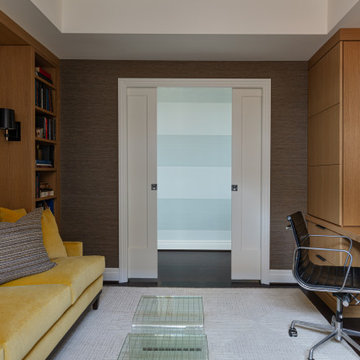
In the office, vertical grain white oak cabinetry, drawers, and paneling were added, running along both sides of the room to create a workspace on one side and sofa niche on the other, nestled between built-in bookshelves.
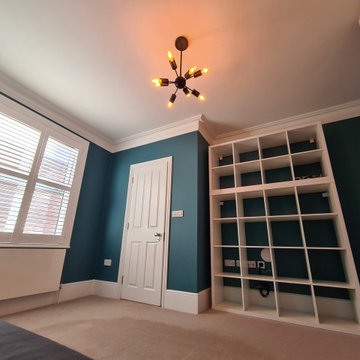
#playroom project completed..
.
From reinforce walls, spray ceiling and bespoke painting to putting all furniture back and general cleaning...
.
With this project all of loft conversion and 1st floor landing work is finished...
.
Client so happy ? I am even more happy- specially for using great colours and opportunity to decorate this space!!
Modern Home Office with All Types of Ceiling Ideas and Designs
5
