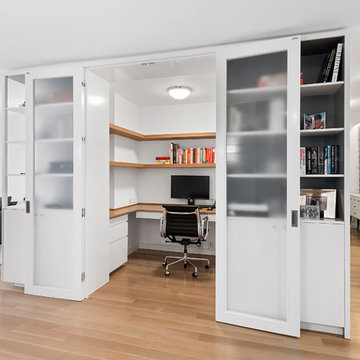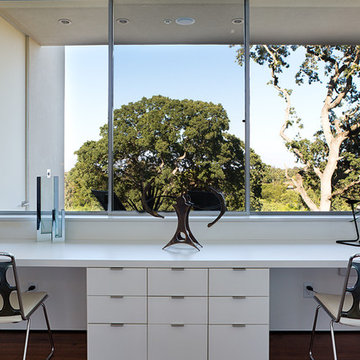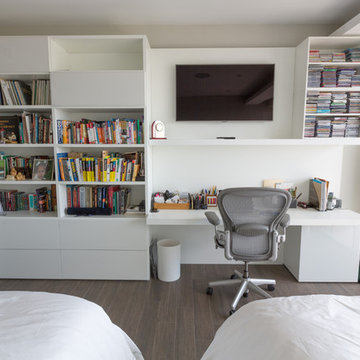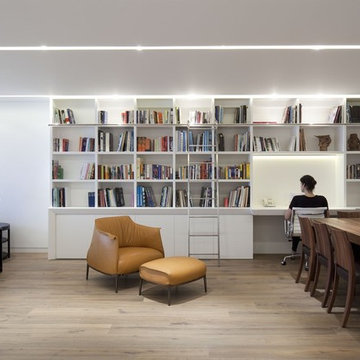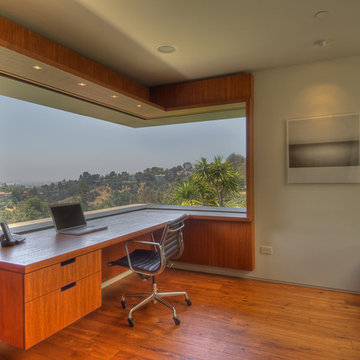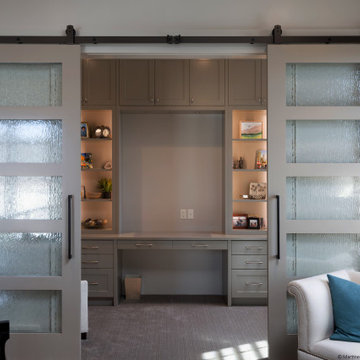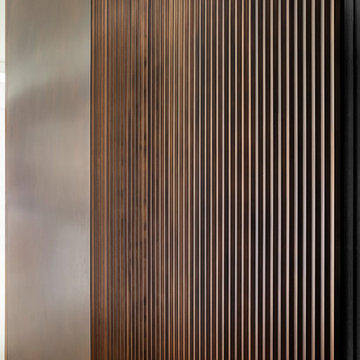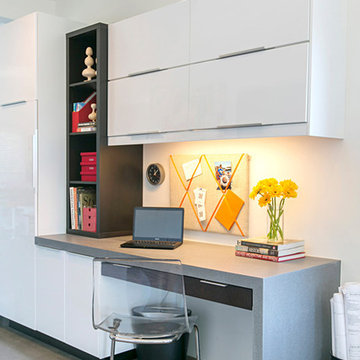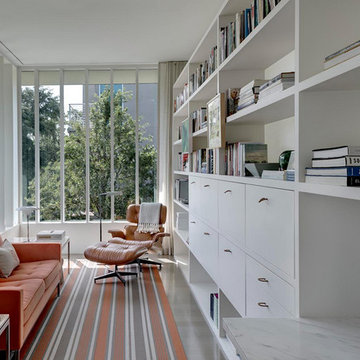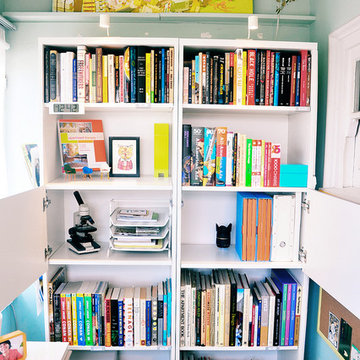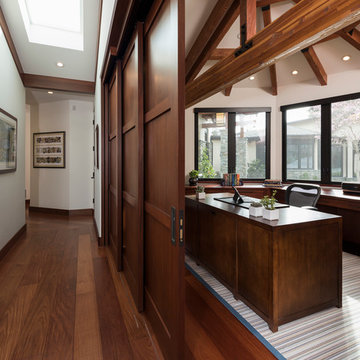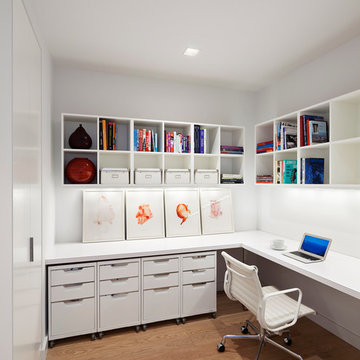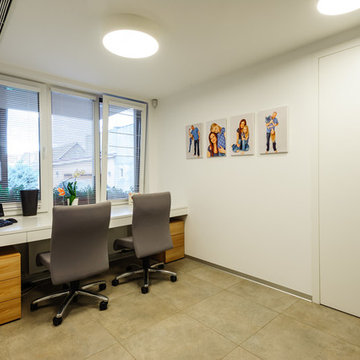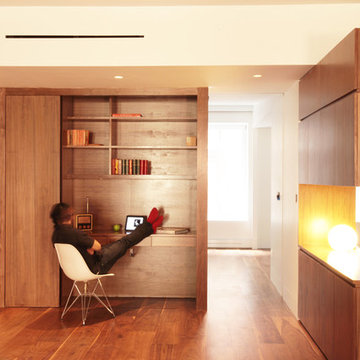Modern Home Office with a Built-in Desk Ideas and Designs
Sort by:Popular Today
161 - 180 of 3,545 photos
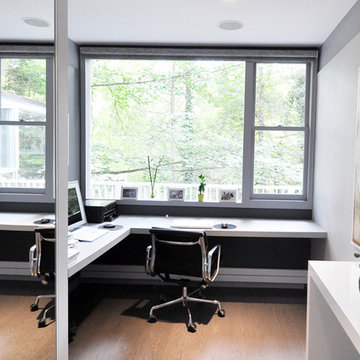
The Lincoln House is a residence in Rye Brook, NY. The project consisted of a complete gut renovation to a landmark home designed and built by architect Wilson Garces, a student of Mies van der Rohe, in 1961.
The post and beam, mid-century modern house, had great bones and a super solid foundation integrated into the existing bedrock, but needed many updates in order to make it 21st-century modern and sustainable. All single pane glass panels were replaced with insulated units that consisted of two layers of tempered glass with low-e coating. New Runtal baseboard radiators were installed throughout the house along with ductless Mitsubishi City-Multi units, concealed in cabinetry, for air-conditioning and supplemental heat. All electrical systems were updated and LED recessed lighting was used to lower utility costs and create an overall general lighting, which was accented by warmer-toned sconces and pendants throughout. The roof was replaced and pitched to new interior roof drains, re-routed to irrigate newly planted ground cover. All insulation was replaced with spray-in foam to seal the house from air infiltration and to create a boundary to deter insects.
Aside from making the house more sustainable, it was also made more modern by reconfiguring and updating all bathroom fixtures and finishes. The kitchen was expanded into the previous dining area to take advantage of the continuous views along the back of the house. All appliances were updated and a double chef sink was created to make cooking and cleaning more enjoyable. The mid-century modern home is now a 21st century modern home, and it made the transition beautifully!
Photographed by: Maegan Walton
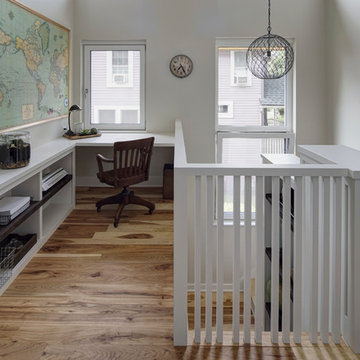
Second floor landing home office. Floors are hickory from Elmwood Reclaimed Timber.
ERIC HAUSMAN PHOTOGRAPHY
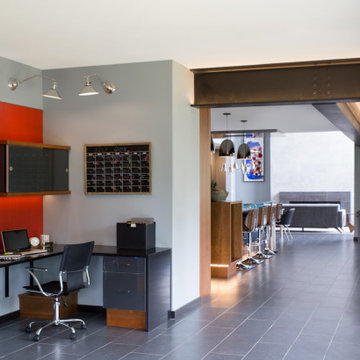
In this Cedar Rapids residence, sophistication meets bold design, seamlessly integrating dynamic accents and a vibrant palette. Every detail is meticulously planned, resulting in a captivating space that serves as a modern haven for the entire family.
Defined by a spacious Rowlette desk and a striking red wallpaper backdrop, this home office prioritizes functionality. Ample storage enhances organization, creating an environment conducive to productivity.
---
Project by Wiles Design Group. Their Cedar Rapids-based design studio serves the entire Midwest, including Iowa City, Dubuque, Davenport, and Waterloo, as well as North Missouri and St. Louis.
For more about Wiles Design Group, see here: https://wilesdesigngroup.com/
To learn more about this project, see here: https://wilesdesigngroup.com/cedar-rapids-dramatic-family-home-design
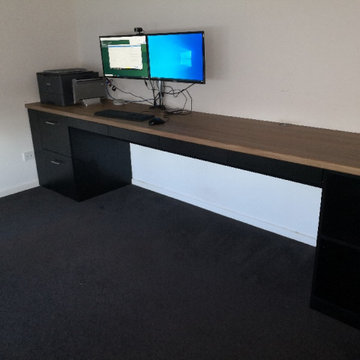
A simple desk design fitting a lot into it.
This home office desk is custom designed for our client's requirements to 'work from home'.
Designed with slimline drawers across the opening for simple access to particulars, whilst having specific file drawers and open shelving for storage of everyday larger items.
Hidden within the cabinetry is a cable tray with a hidden flap door, keeping all those cables and items away from young wondering hands.
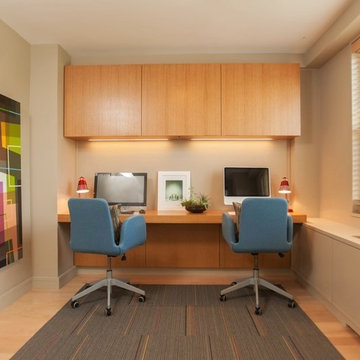
I designed these beautiful custom built-ins to blend seamlessly with the existing architectural elements, including the Oak pocket door, moldings, & walls. The long cabinet in the living room and the smaller cabinet in the den/office are sleek and elegant with no visible hardware and are painted the same Benjamin Moore color as the surrounding walls. They enclose the under-window hvac units as well as offer a great amount of storage in side cabinets.
The desk is made of rift-cut white Oak veneer to match the existing pocket door. The panels underneath the counter slab conceal multiple wires. The overhead cabinets have recessed LED strip lights that offer task lighting. The overall design is modern but warm and highly functional.
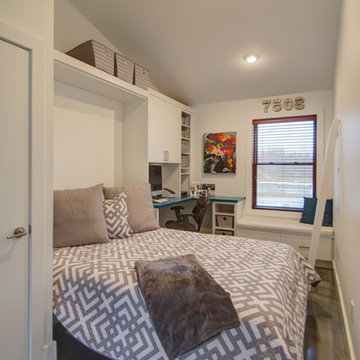
This can be a guest room or an office because of this Murphy Bed. A really flexible room which can open up into the Living Room, too.
Modern Home Office with a Built-in Desk Ideas and Designs
9
