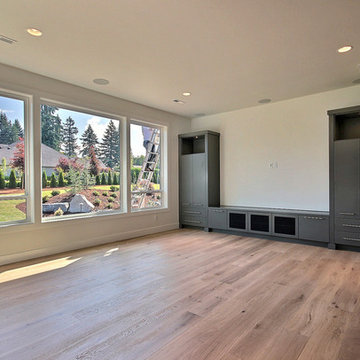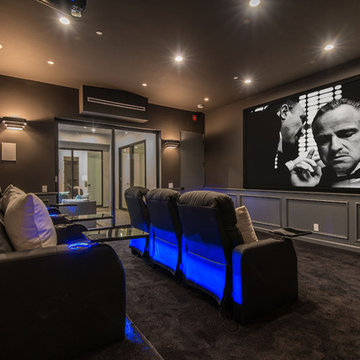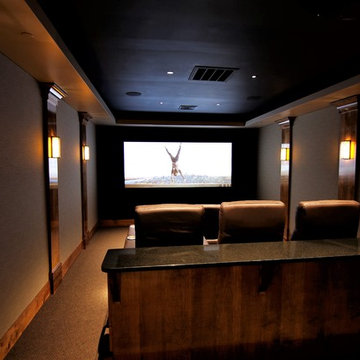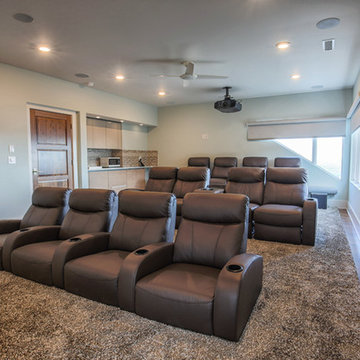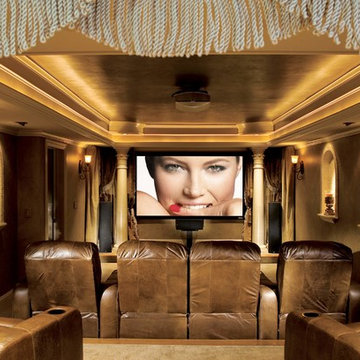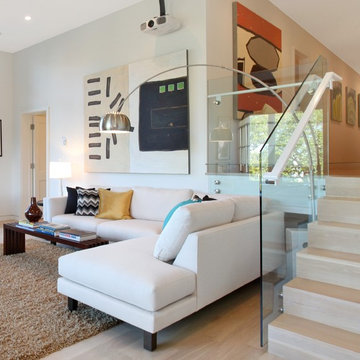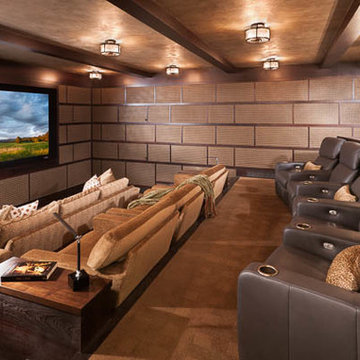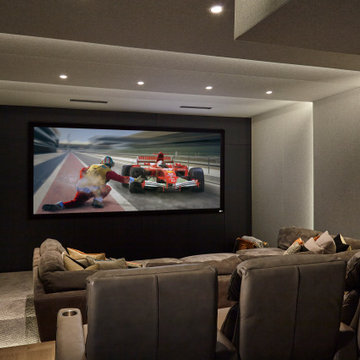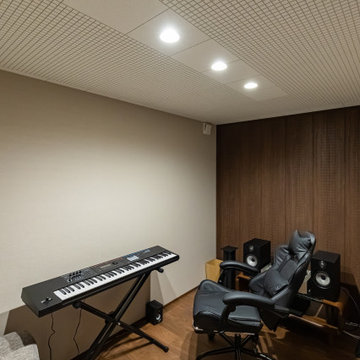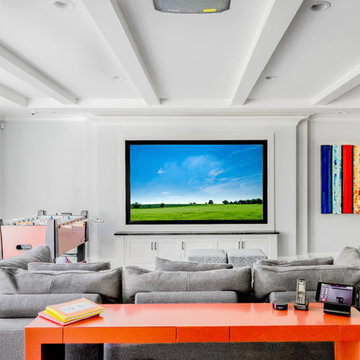Modern Home Cinema Room with Brown Floors Ideas and Designs
Refine by:
Budget
Sort by:Popular Today
21 - 40 of 207 photos
Item 1 of 3
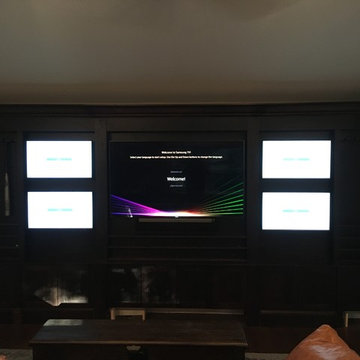
This room is ready to go on game day. Equipped with 5 televisions, a sound bar, a hidden subwoofer. Speakers are installed in the ceiling as well (not in the photo), and all of this can be controlled while relaxing on the coach holding an iPad.
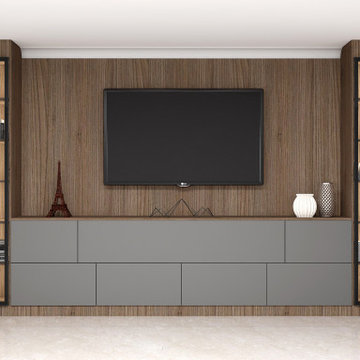
Floating Bookshelves living room unit dust grey tv units in walnut with storage along with a Graphite Grey TV units in natural dijon walnut finish. Also check out our Wooden Bookcases Office Area shelving.
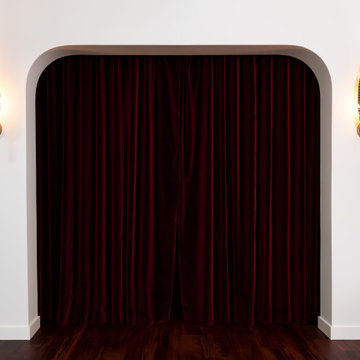
This basement renovation received a major facelift and now it’s everyone’s favorite spot in the house! There is now a theater room, exercise space, and high-end bathroom with Art Deco tropical details throughout. A custom sectional can turn into a full bed when the ottomans are nestled into the corner, the custom wall of mirrors in the exercise room gives a grand appeal, while the bathroom in itself is a spa retreat.
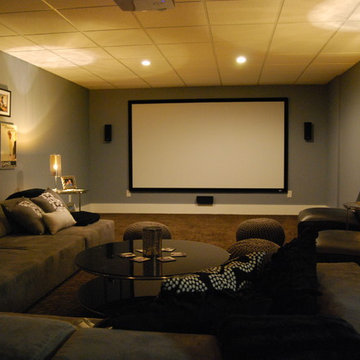
110 inch screen, surround sound, 1080HD projector. Black glass tables, uplight lamps, knitted pouf ottomans, leather slipper chairs and extra long and low sectional sofa. Benjamin Moore Coastline blue walls.
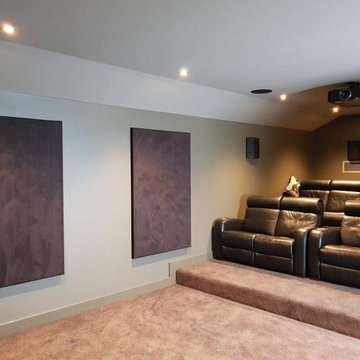
General Information
Location: Joslin
Budget: $25, 000 - $30, 000
Installation Time: 1 week
Description
High end Dedicated home theatre room in Joslin
Equipment:
Triad Bronze in Wall LCR speakers x 3
Triad Bronze on Wall Tripole Surrounds x 4
Triad R28 in Ceiling Speakers x 2
Marantz SR6010 home theatre receiver
Triad 12" powered subwoofer
Oppo BD203 4K BluRay
URC - iPad control system
Sonos Multi Room Audio
We were contracted to work closely with the owners to design a quality home theatre system into their home. The room had always been planned for a home theatre but had never been completed.
The client had a fair idea of the equipment they wanted, or at least a level of quality they wanted to acheive, so we chose Oppo Bluray along with JVC Projection. The combination of these two is absolutely stunning, and doesn't fail to please anyone who sees the picture quality.
We wanted to maintain a very clean looking room so all of the equipment is housed in a floorstanding rack, this is powered and also keeps everything running cool, whilst out of view. The benefits of having an equipment rack range from keeping the equipment free from dust, or being touched accidentally or unwanted damage, along with the benefits of noise reduction and we can pretty much put it in any room of the house.
This was quite a large room, with teired rear seats in two rows so we had to use a large screen, at 127" with an anamorphic ratio (2.35:1) you will not see any front speakers here as they are tucked away nicely behind the screen, inside the wall.
The screen will allow the sound to transfer nicely through it without any diflection or muffling. This makes for a nice clean front of the room. We may look at adding in some LED lighting, or other ambient lighting throughout the room to add some additional colour later down the track.
We started first with an on site consultion with the owners to get a feel for the property and decide on the initial scope, to which we go back and design a full spec with drawings and wiring diagrams of the build, once approved it was setup within two days and fully operational.
We also supplied an apple iPad loaded with URC software to control the whole system, with the touch of a single button everything will turn on, and max 2 button touches for any control type.
The room has come together to be the perfect retreat and a fantastic home theatre room, there will be a kitchenette going in very shortly so you never want to leave..
We have also designed and manufactured some customer made acoustic panels for treating the room, these will also help with any light bleed from the projector onto the adjacent walls.
For any more info on this project or our capabilities send us an email, or get in touch via phone. We would be more than happy to go through some of the options with you.
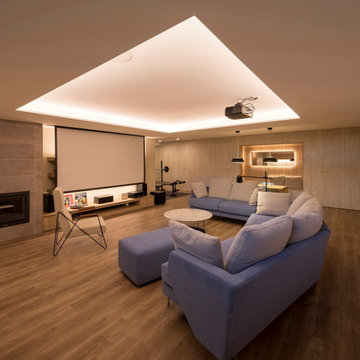
EL ANTES Y DESPUÉS DE UN SÓTANO EN BRUTO. (Fotografía de Juanan Barros)
Nuestros clientes quieren aprovechar y disfrutar del espacio del sótano de su casa con un programa de necesidades múltiple: hacer una sala de cine, un gimnasio, una zona de cocina, una mesa para jugar en familia, un almacén y una zona de chimenea. Les planteamos un proyecto que convierte una habitación bajo tierra con acabados “en bruto” en un espacio acogedor y con un interiorismo de calidad... para pasar allí largos ratos All Together.
Diseñamos un gran espacio abierto con distintos ambientes aprovechando rincones, graduando la iluminación, bajando y subiendo los techos, o haciendo un banco-espejo entre la pared de armarios de almacenaje, de manera que cada uso y cada lugar tenga su carácter propio sin romper la fluidez espacial.
La combinación de la iluminación indirecta del techo o integrada en el mobiliario hecho a medida, la elección de los materiales con acabados en madera (de Alvic), el papel pintado (de Tres Tintas) y el complemento de color de los sofás (de Belta&Frajumar) hacen que el conjunto merezca esta valoración en Houzz por parte de los clientes: “… El resultado final es magnífico: el sótano se ha transformado en un lugar acogedor y cálido, todo encaja y todo tiene su sitio, teniendo una estética moderna y elegante. Fue un acierto dejar las elecciones de mobiliario, colores, materiales, etc. en sus manos”.
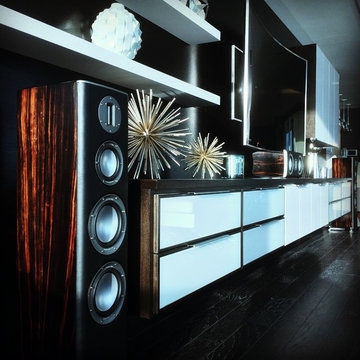
Modern Family Room with Custom Home Theater and LED Lighting. Monitor Audio Platinum Series PL200 speakers with real wood finish.
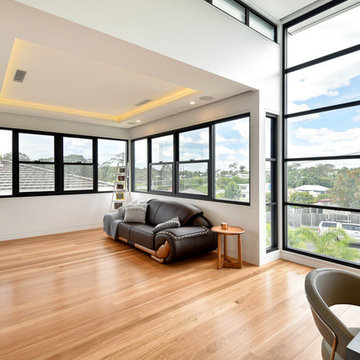
This home was built and designed to serve both the current and future generations of the family by being flexible to meet their ever changing needs. The home also needed to stand the test of time in terms of functionality and timelessness of style, be environmentally responsible, and conform and enhance the current streetscape and the suburb.
The home includes several sustainable features including an integrated control system to open and shut windows and monitor power resources. Because of these integrated technology features, this house won the CEDIA Best Integrated Home Worldwide 2016 Award.
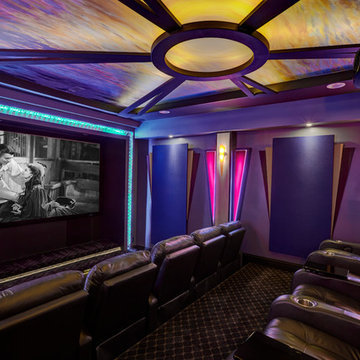
The home theater features brightly colored walls and leather seating. Photo by Mike Kaskel.
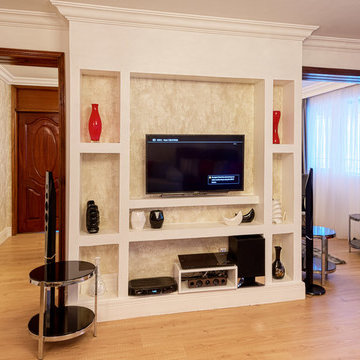
We converted what was initially a blank solid white wall into a display cabinet by padding it with gypsum panels and decorating the surfaces with patterned beige wallpaper. We took care to ensure the wires of the electrical appliances run within the gypsum and stay hidden from sight. Niche art was carefully selected to tie in the rest of the space with the display cabinet which is really the central piece of the living room cum entertainment area. This wall turned display cabinet serves 4 functional purposes: 1. It serves as a display for appliances and art in the living room, 2. Behind it, it serves as a display area for niche art for the dining/ meeting area, 3. It is an aesthetic focal structure for two distinct parts of the home and 4. It functionally separates the dining area and the living room. To give it more cadence, we removed the doors to either side of the display cabinet.
Modern Home Cinema Room with Brown Floors Ideas and Designs
2
