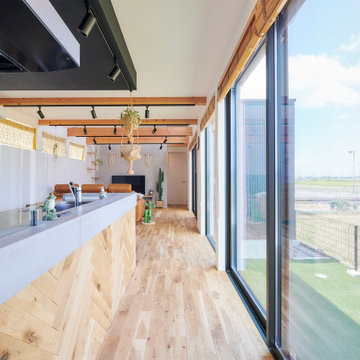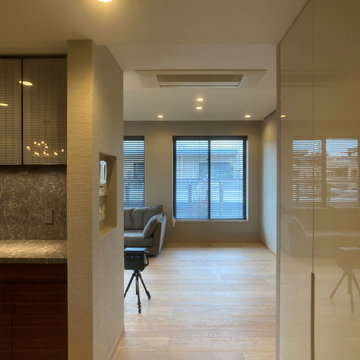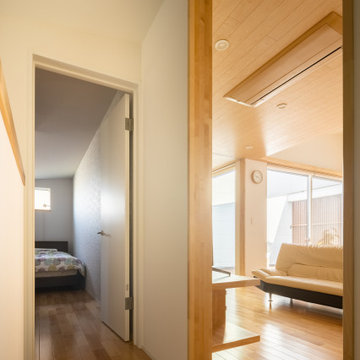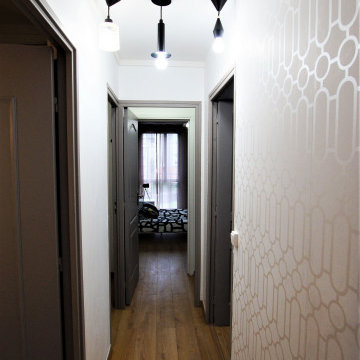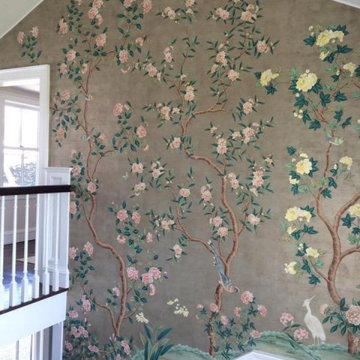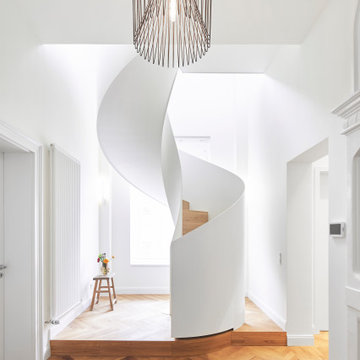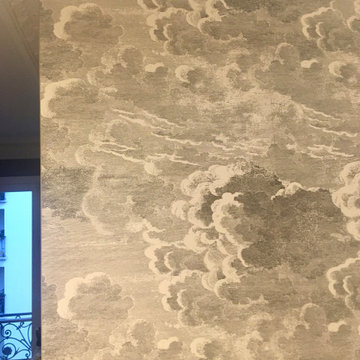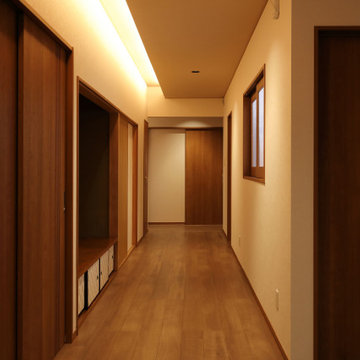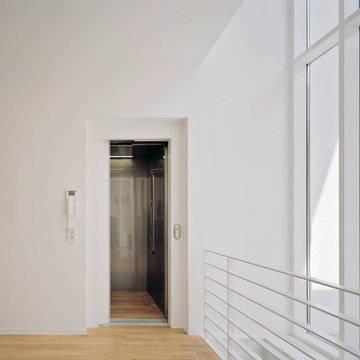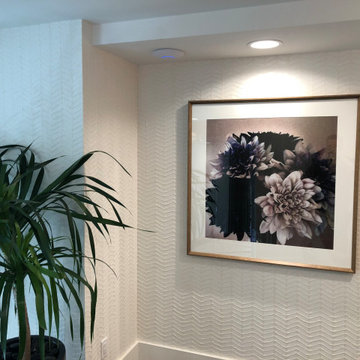Modern Hallway with Wallpapered Walls Ideas and Designs
Refine by:
Budget
Sort by:Popular Today
41 - 60 of 357 photos
Item 1 of 3
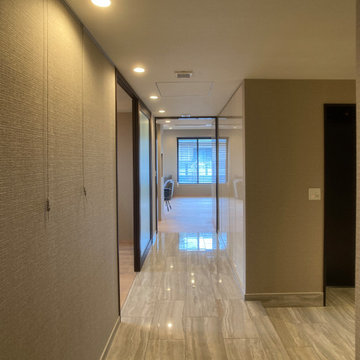
エントランスホールから続く廊下。
既存収納扉は鏡面塗装の扉だったので、うまく生かしながら、片側の収納は撤去し、広さを確保しました。
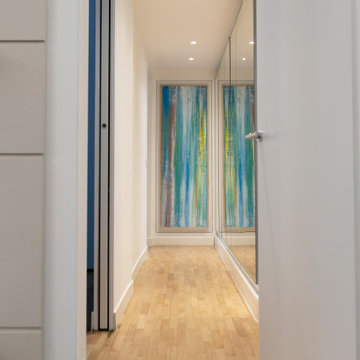
Un’ idea di arredo che miscela il gusto antico a quello moderno, con colori nuovi e tecniche antiche ispirate al mondo dell’informale.Una rielaborazione delle vecchie finiture a “fresco”, trasformate in spennellate pure di colori “a secco”. Una sperimentazione dell’astrattismo riportata come tecnica, un caotico intreccio di segni e colore.
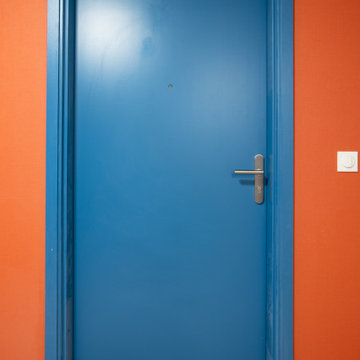
Mise en valeur des parties communes d'un immeuble résidentiel neuf, à Espelette.
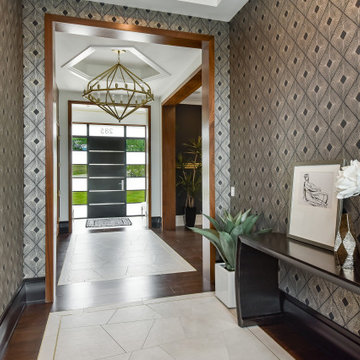
Looking back to the entry from the main hall linking the entry to the stair tower at the rear. A geometric patterned wallpaper brings a welcome texture to the walls.
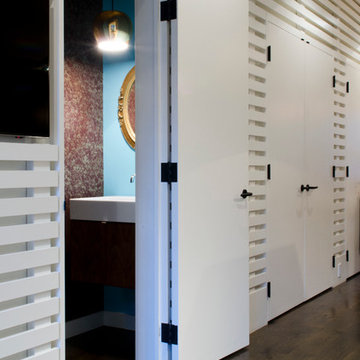
Full gut renovation and facade restoration of an historic 1850s wood-frame townhouse. The current owners found the building as a decaying, vacant SRO (single room occupancy) dwelling with approximately 9 rooming units. The building has been converted to a two-family house with an owner’s triplex over a garden-level rental.
Due to the fact that the very little of the existing structure was serviceable and the change of occupancy necessitated major layout changes, nC2 was able to propose an especially creative and unconventional design for the triplex. This design centers around a continuous 2-run stair which connects the main living space on the parlor level to a family room on the second floor and, finally, to a studio space on the third, thus linking all of the public and semi-public spaces with a single architectural element. This scheme is further enhanced through the use of a wood-slat screen wall which functions as a guardrail for the stair as well as a light-filtering element tying all of the floors together, as well its culmination in a 5’ x 25’ skylight.
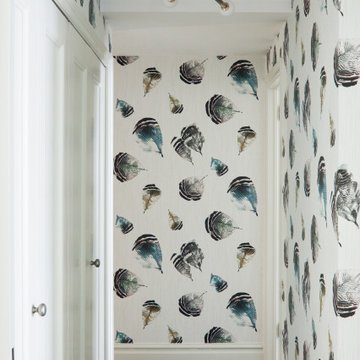
Playful and Colorful Hallway with dramatic Allied Maker Lighting and custom geometric Rug
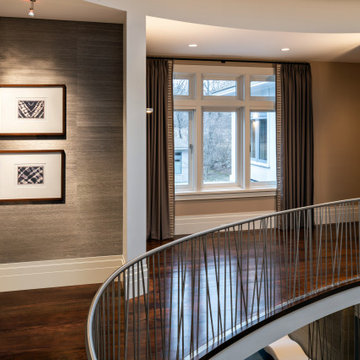
This hallway is simpy spectacular, but it felt cold. Plus the eye had no place to rest so it felt disconcerning. The solution? Layer materials and balance the colors. Phillip Jeffries wallpaper on a near wall along with ,window treatments on the far wall balance the space and give the eye a place to rest. Now it's just stunning AND confortable
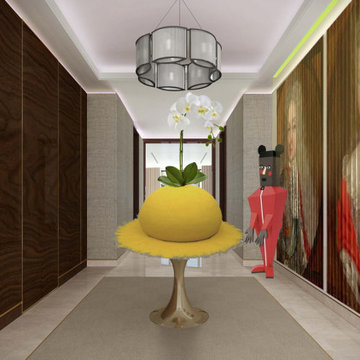
Luxury Hallway with bespoke built-in joinery and personalised feature artwork with linear lighting detail.
style: Luxury & Modern Classic style interiors
project: GATED LUXURY NEW BUILD DEVELOPMENT WITH PENTHOUSES & APARTMENTS
Co-curated and Co-crafted by misch_MISCH studio
For full details see or contact us:
www.mischmisch.com
studio@mischmisch.com
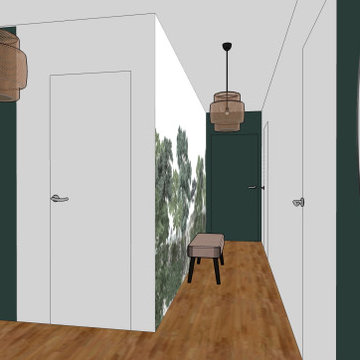
Nous avons opté pour un papier-peint panoramique pour adoucir ce long couloir et sur le mur du fond un vert profond pour atténuer la longueur.
En face du papier-peint, nous avons laisser le mur blanc pour accentuer la largeur et donner une sensation d'espace.
Réalisation Agence Studio B
Modern Hallway with Wallpapered Walls Ideas and Designs
3
