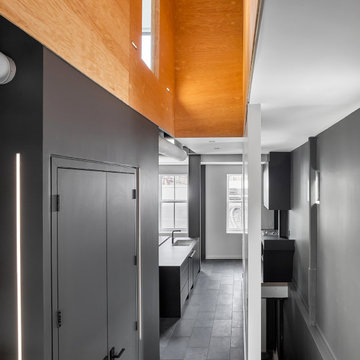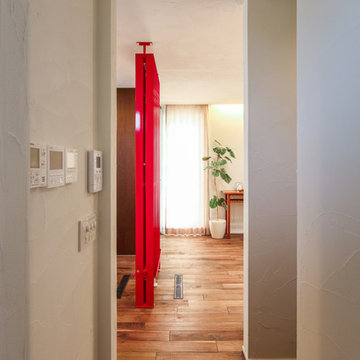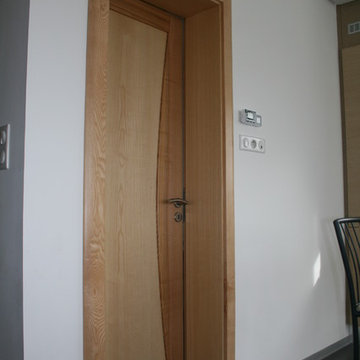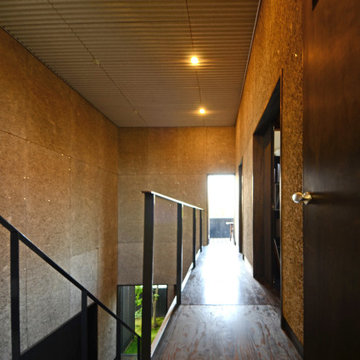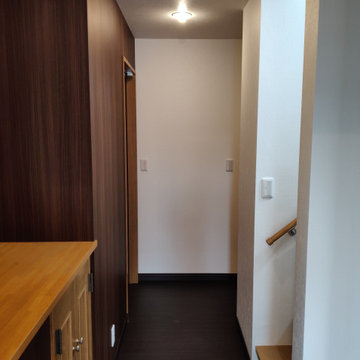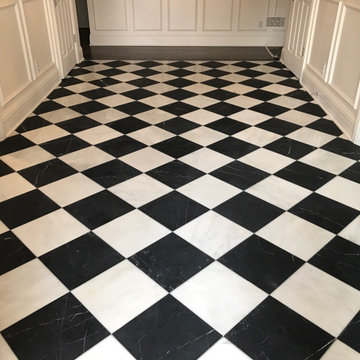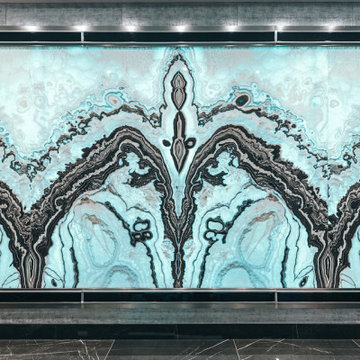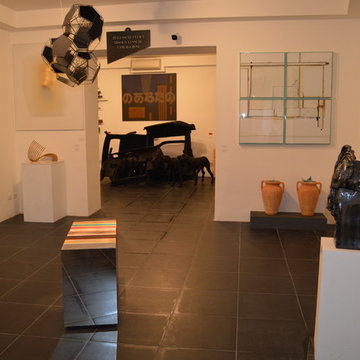Modern Hallway with Black Floors Ideas and Designs
Refine by:
Budget
Sort by:Popular Today
81 - 100 of 133 photos
Item 1 of 3
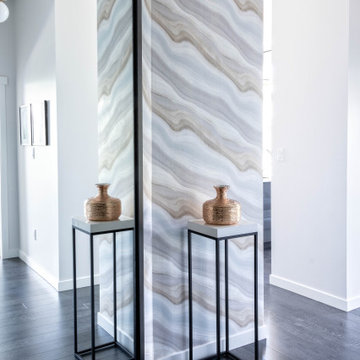
This hallway is equipped with a full-sized mirror to create an illusion of a wider corridor. The smaller wall segment is capped with an end table and vase. The strong forms of the table work in contrast to the organic curvilinear lines of the groovy blue and gold wallpaper.
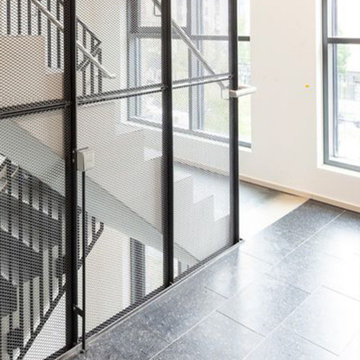
A concrete touch of strengthness to mark interiors; the ideal choice for a place where great decisions are taken. Project: DB Brick City: Frankfurt, Germany Color: SB 171 Venato Find more on our website: www.ollinstone.com
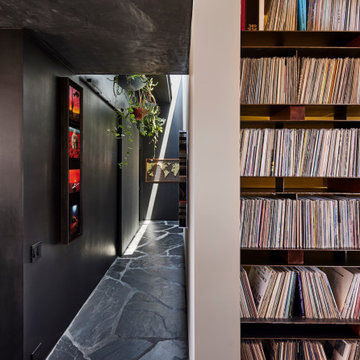
Record shelves lead to a gallery hallway with a slot skylight running length of the space. A hanging container garden of Pothos, Philodendrons and other indoor plants benefit from the natural light. A laundry room sits behind the rolling barn door clad in black burlap.
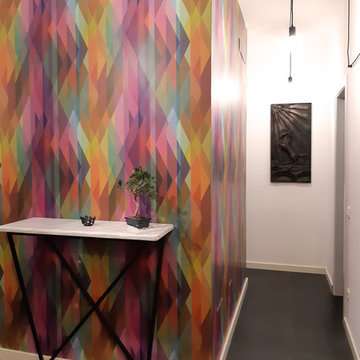
la zona disimpegno/ingresso è il vero cuore della casa. da qui tutta la distribuzione si dirama attorno ad un monolite colorato creato per fare posto al secondo bagno
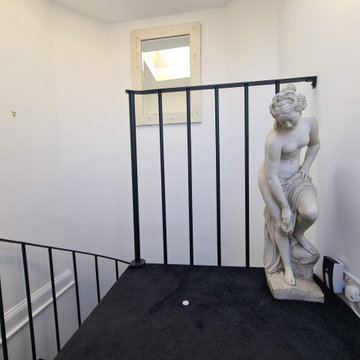
Hallway walls, ceiling, and woodwork transformation in Putney to the Spiral staircase area - using dustless sanding, air purifier filtration system, and Durable matt.
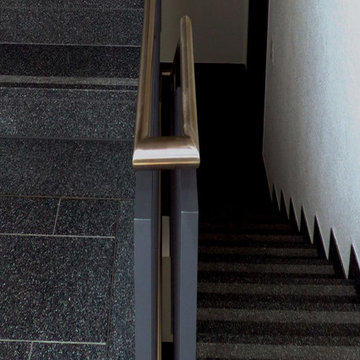
Grüne Mitte Essen, Germany Having sought an extremely durable material for the stair cladding and a portion of the flooring of a residential building in Germany, the designers went with Agglotech’s Venetian aggregate and cement terrazzo, color SB175.
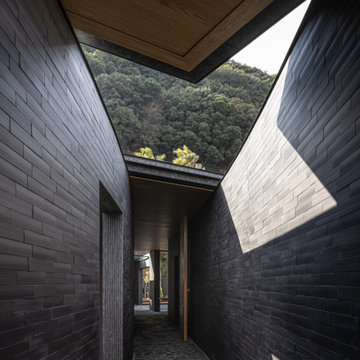
エントランス棟からメイン棟へpathを歩む途中に、2つの中庭やゲストのエリア等を通ります。
pathの動線上では内と外との境界が曖昧になり、内外が一体となった空間を創り上げています。
pathを介し空間を移動する事で異なるシーンが連続し全体に変化を感じます。
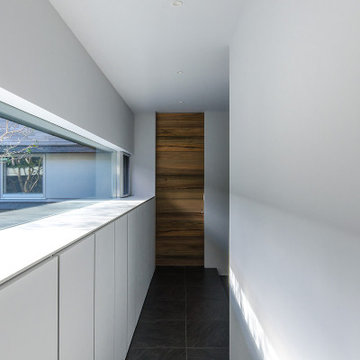
大阪府高槻市で計画された平屋のコートハウスである。
一般的な住宅地の一角に位置する敷地は3方に隣地建物に接している状況下に置かれ周囲に特に目立った眺望も期待できないことから新たに敷地中央に中庭を設け、そこを中心とし各室をレイアウトする方向で計画はスタートした。
ほぼ高低差のないフラットな整形地の中央に中庭を配し、そこを取り囲むように必要な部屋をレイアウトすると2階を必要とせずとも納まることがわかったため将来も考え平屋のコートハウスとなった。
外観は経年変化時をことを考え汚れの目立ちにくいダークグレーとした。
中庭よりほぼ全ての部屋の採光を獲ることができるため通気上必要なもの以外は外観上窓は現れてこない。前面道路側にのみアクセントとして部屋の明かりが印象的に漏れるようスリットの開口部を設けている。
内部はLDKとそこにつながる中庭、水廻り、各室、ゲスト用の和室にて形成され、平屋ということもあり天井高は少し高く設定した。
LDKと中庭を仕切るガラス戸は全て引き込める形態とし、先にはタイル貼りのテラスを設けている。
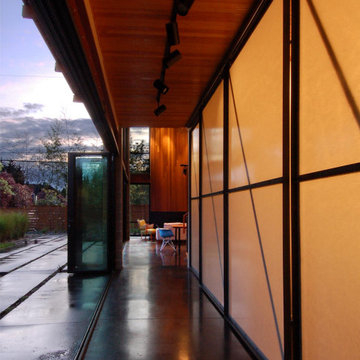
This architectural passage is defined by its elegant simplicity and functional beauty, encapsulated by the striking shoji screens that line the hallway. These traditional screens offer a light-diffusing solution adding a touch of cultural refinement to the modern space. The screens create a soft partition, subtly separating areas without sacrificing the open concept, and their lightweight design allows for natural light to imbue the space with a warm, inviting glow.
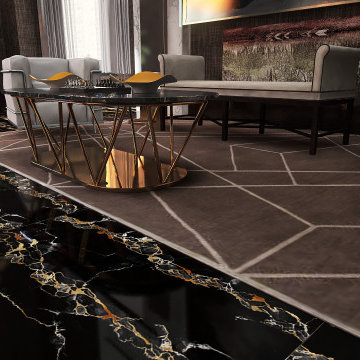
The open plan ground floor creates more space in this luxurious English countryside home, with gold and black marble flooring and exquisite furniture pieces, this home is perfect for those who love the glamorous aspects of life.
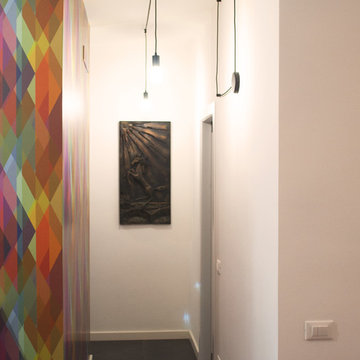
L'illuminazione del corridoio creata con un sistema di cavi a vista diventa al tempo stesso decorazione, consentendo di portare la luce dove necessario, illuminando un ricordo di famiglia che fa da fondo al corridoio.
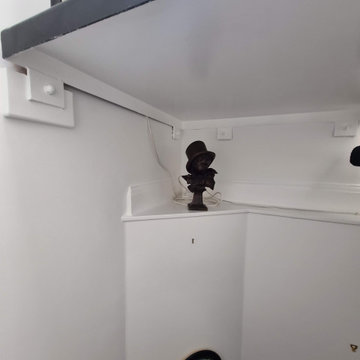
Hallway walls, ceiling, and woodwork transformation in Putney to the Spiral staircase area - using dustless sanding, air purifier filtration system, and Durable matt.
Modern Hallway with Black Floors Ideas and Designs
5
