Modern Grey Bathroom Ideas and Designs
Refine by:
Budget
Sort by:Popular Today
21 - 40 of 57,351 photos

Princess Grey granite accent tub wall accompanied by a honed Absolute Black granite tub surround and smoke grey glass tiles.

A 1946 bathroom was in need of a serious update to accommodate 2 growing teen/tween boys. Taking it's cue from the navy and gray in the Moroccan floor tiles, the bath was outfitted with splashes of antique brass/gold fixtures, Art Deco lighting (DecoCreationStudio) and artwork by Space Frog Designs.

Luxury bathroom featuring a walk-in shower, floating vanities and floor to ceiling large format porcelain tile. This bathroom is practical and luxurious, double sinks are reminiscent of high-end hotel suites and are a perfect addition to a bathroom shared by busy couples. The high mirrors are the secret behind enlarging the space. We love the way brass fixtures compliment the white quartz countertop and chevron tiles add some personality to the monochrome color scheme.

Original wall that separated the wet and dry areas was removed to create a more open feeling. Natural light and views are reflected on the mirror.

This Large Walk In Shower with a Hinged Flipper Panel on add protection against water spray.
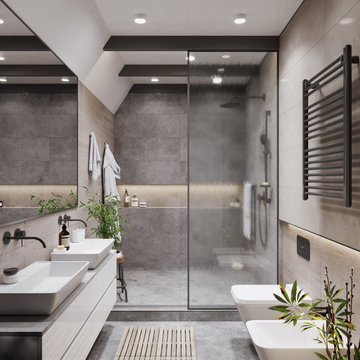
We reworked a tired master suite from it's 1990's glory and brought it into 2020. One main concern for this aging couple was good lighting. So we added light to the shower and above the toilet and bidet that are on motion sensors. We did more narrow floating vanity to conserve space and add a modern touch.

Reforma integral del baño principal en segunda residencia (4,25 m2).
Redistribución y renovación de instalaciones de ACS y sanitarios, sustitución de bañera por plato de ducha, cambio de revestimientos verticales y horizontales y mejora de la iluminación.
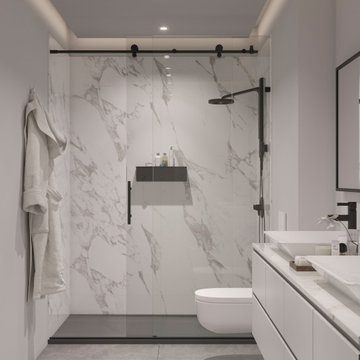
Modern style shower design by UpHome Renovation. Using Carrara marble shower walls and a graphite shower tile. Accessorized with a modern water-saving showerhead by Nebia in matte black and with a stylish sliding frameless shower door.
UpHome is the easiest and most convenient one-stop place to renovate your shower. From online design to financing and installation, you can get your new shower installed in as little as 1 week.
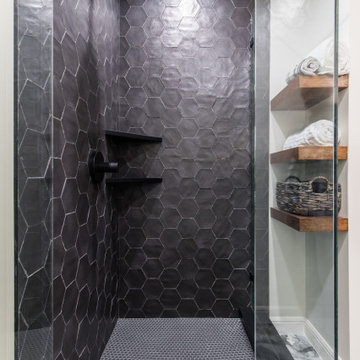
This Guest bath was created by incorporating the original laundry room space off the kitchen. From a space-planning perspective, it made more sense to create a guest room and bath for needed value. This bath was a fun twist of light and dark keeping within our overall moody aesthetic.

The original bathroom on the main floor had an odd Jack-and-Jill layout with two toilets, two vanities and only a single tub/shower (in vintage mint green, no less). With some creative modifications to existing walls and the removal of a small linen closet, we were able to divide the space into two functional and totally separate bathrooms.
In the guest bathroom, we opted for a clean black and white palette and chose a stained wood vanity to add warmth. The bold hexagon tiles add a huge wow factor to the small bathroom and the vertical tile layout draws the eye upward. We made the most out of every inch of space by including a tall niche for towels and toiletries and still managed to carve out a full size linen closet in the hall.
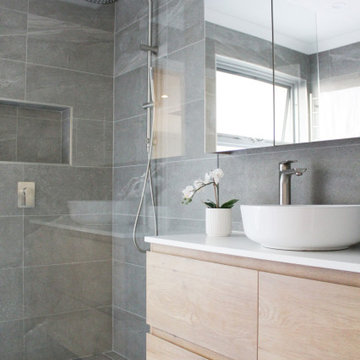
Wall Hung Vanity, Walk In Shower, Shower Niche, Mirror Cabinet, Shower Combo, Brushed Brass Tapware, Dark Bathroom, Oak an Dark Vanity Combo, OTB Bathrooms, On the Ball Bathrooms
Modern Grey Bathroom Ideas and Designs
2

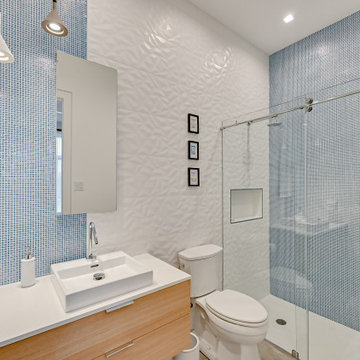

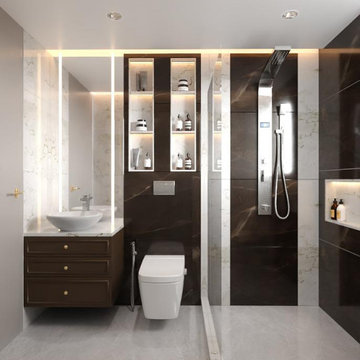




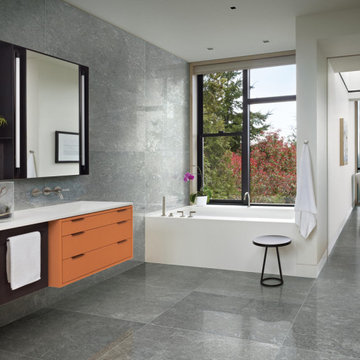

 Shelves and shelving units, like ladder shelves, will give you extra space without taking up too much floor space. Also look for wire, wicker or fabric baskets, large and small, to store items under or next to the sink, or even on the wall.
Shelves and shelving units, like ladder shelves, will give you extra space without taking up too much floor space. Also look for wire, wicker or fabric baskets, large and small, to store items under or next to the sink, or even on the wall.  The sink, the mirror, shower and/or bath are the places where you might want the clearest and strongest light. You can use these if you want it to be bright and clear. Otherwise, you might want to look at some soft, ambient lighting in the form of chandeliers, short pendants or wall lamps. You could use accent lighting around your modern bath in the form to create a tranquil, spa feel, as well.
The sink, the mirror, shower and/or bath are the places where you might want the clearest and strongest light. You can use these if you want it to be bright and clear. Otherwise, you might want to look at some soft, ambient lighting in the form of chandeliers, short pendants or wall lamps. You could use accent lighting around your modern bath in the form to create a tranquil, spa feel, as well. 