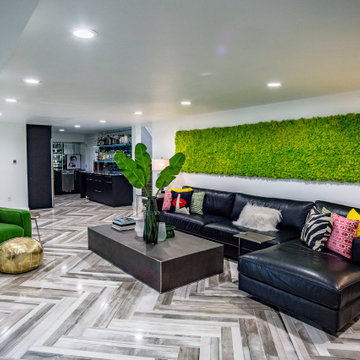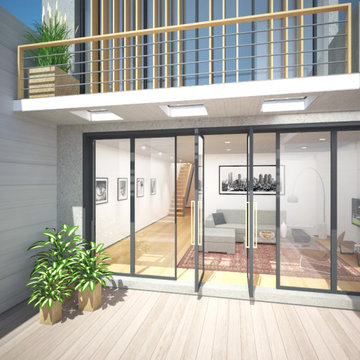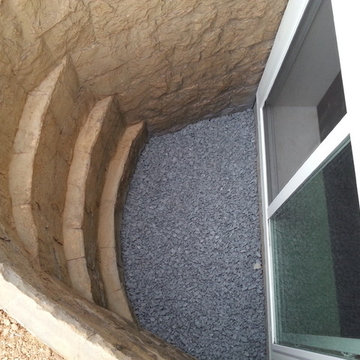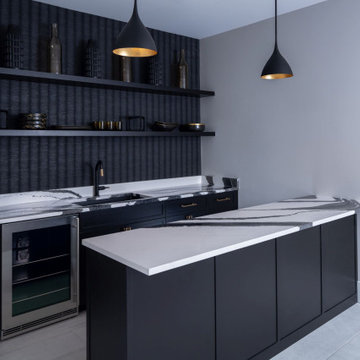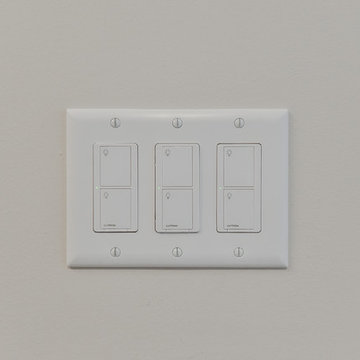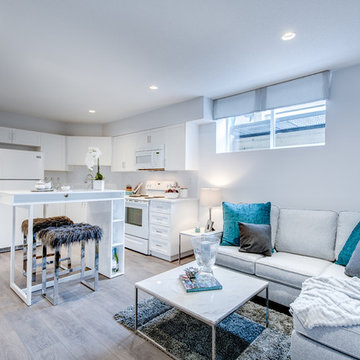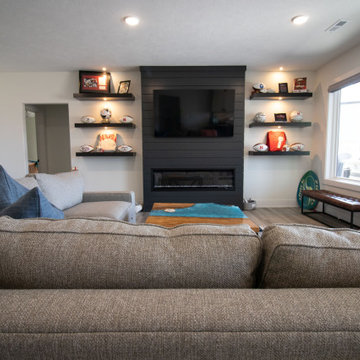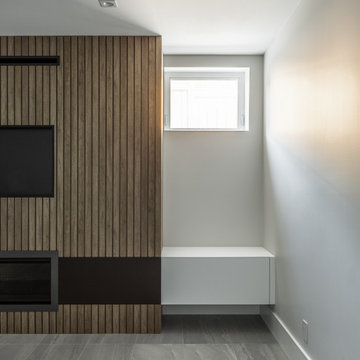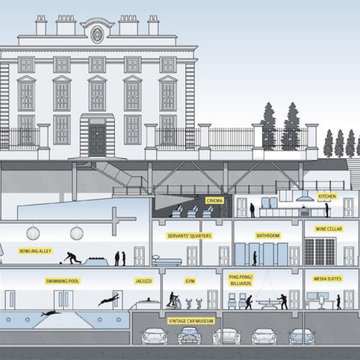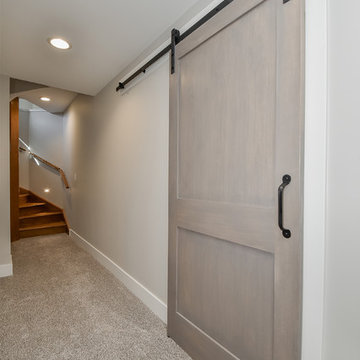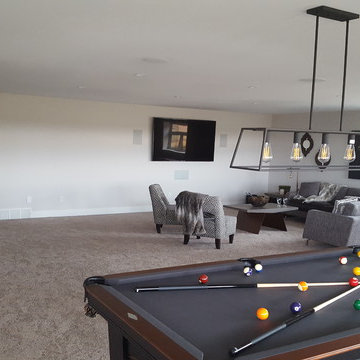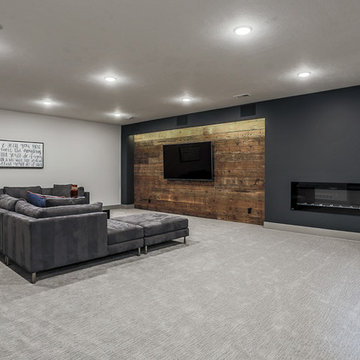Modern Grey Basement Ideas and Designs
Refine by:
Budget
Sort by:Popular Today
161 - 180 of 1,380 photos
Item 1 of 3
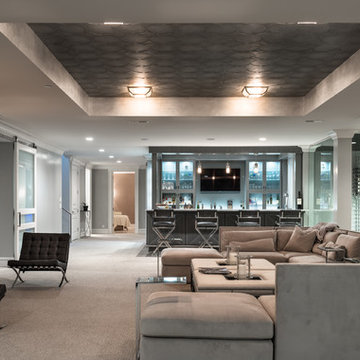
This " is a three-year masterpiece-in-the-making that is a combination of Lee’s elevated vision blended with the homeowner’s impeccable taste. This sprawling home for empty-nesters is a sprawling marble and stone showplace that encompasses all of their shared passions—including entertaining, family, travel, art."
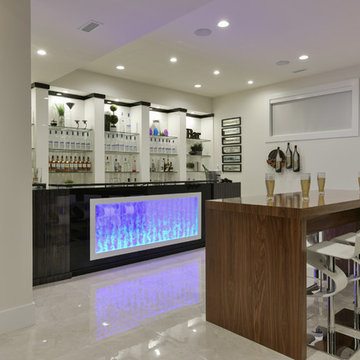
Basement for Entertaining!
A water bubble wall in the island of a large wet Bar, family room, golf theatre, movie theatre, exercise room, home office and two bedrooms with ensuites.
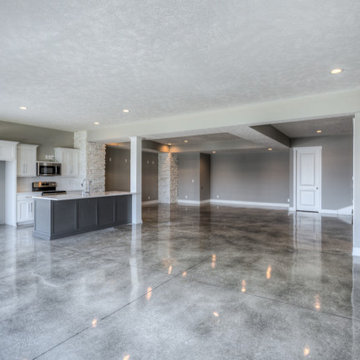
Custom 1.5-story Brandenburg plan by Landmark Performance Homes. This home features modern finishes. We can custom build this,or any of our floor plans in the Omaha metro area. Call 402.672.5550 for more information #buildalandmark
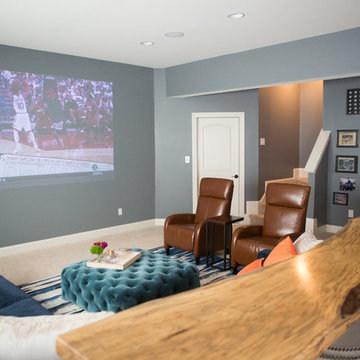
This basement will take your breath away with all the different textures, colors, gadgets, and custom features it houses. Designed as part man cave, part entertainment room, this space was designed to be functional and aesthetically impressive.
Photographer: Southern Love Studio
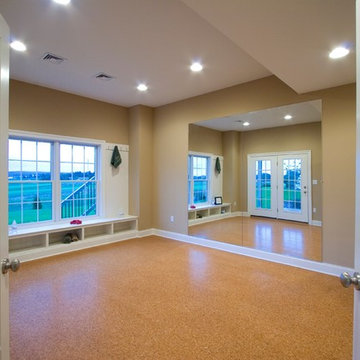
Finished basement with a large open floor plan and large windows to allow for plenty of natural light.
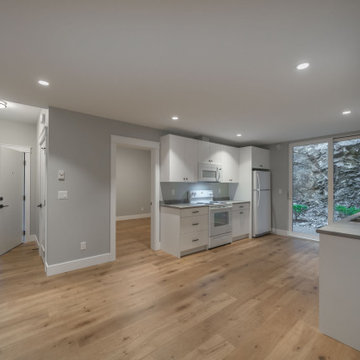
This house features a large upper / lower living area with 3 bedrooms and a den plus a 2 bedroom rental suite. The main house has a large master bathroom, which includes a soaker tub, walk-in shower and a separate makeup vanity area. There is a large walk-in closet in the master bedroom. The kitchen is an open concept to the living room and dining area. There is a nice size pantry off the kitchen and also a powder room to accommodate visitors. There is a gas fireplace with a reclaimed wood mantle with a beautiful chevron pattern tile. The front balcony is a good size for an outdoor space. There is also a rear patio with privacy backing on to a forested area. The den is located just off the front entryway with a powder room close by, which would be perfect for a home office. The front and rear landscape has been kept as natural as possible with river rock beds, and a variety of low maintenance plants with irrigation. The exterior of the house is a very modern style with cool colours to blend with the rock surrounding the property.
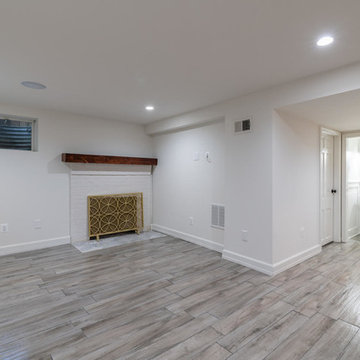
This 1500 sqft addition includes a large gourmet kitchen, a master suite, Aupair suite, custom paint, and a large porch.
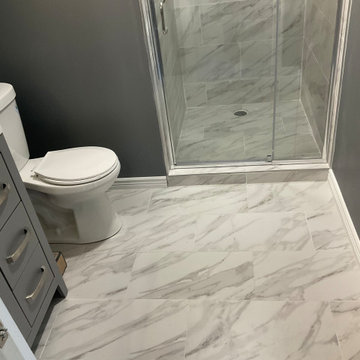
This basement was a complete roughed area and was worked on from framing, drywall, electrical, plumbing, Hvac, flooring, insulation, tile, paint.
Modern Grey Basement Ideas and Designs
9
