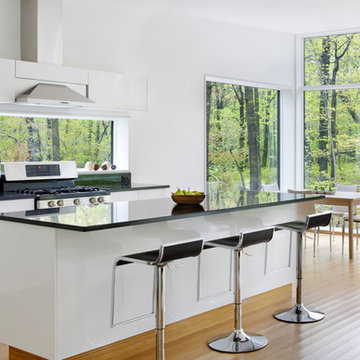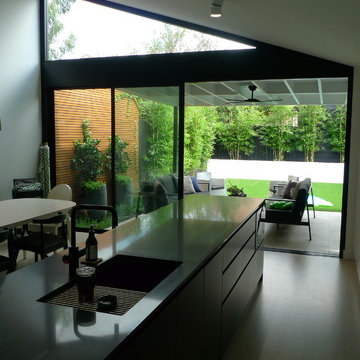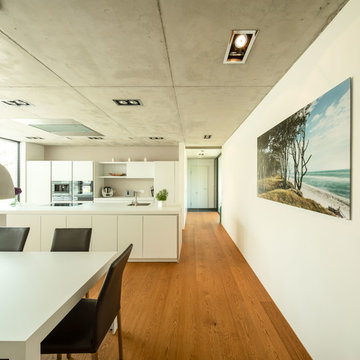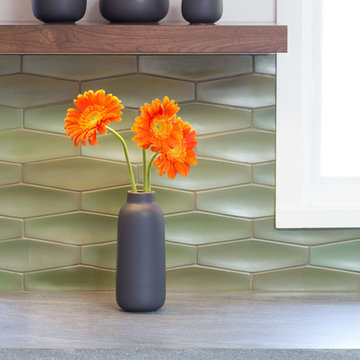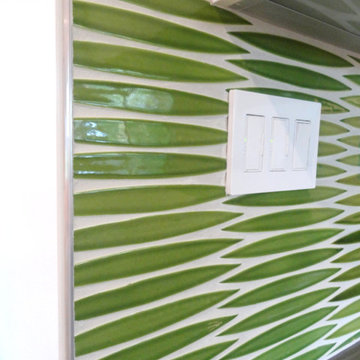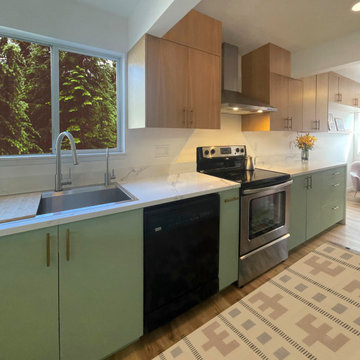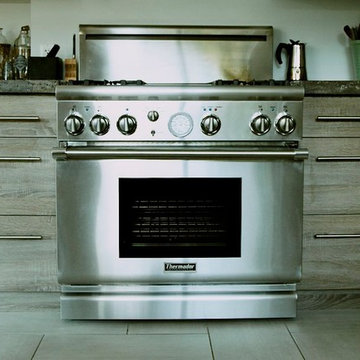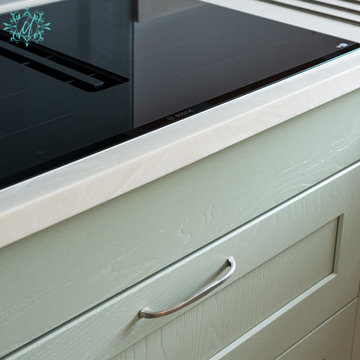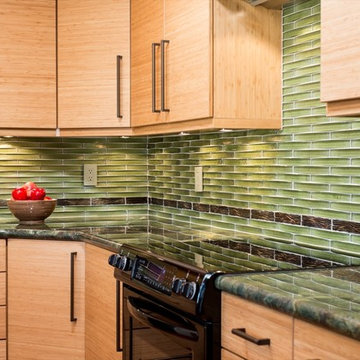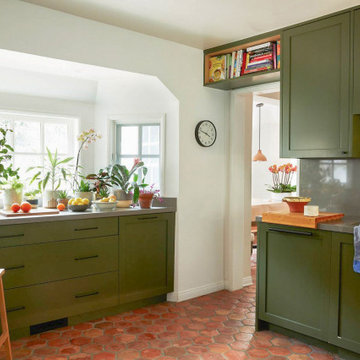Modern Green Kitchen Ideas and Designs
Refine by:
Budget
Sort by:Popular Today
61 - 80 of 3,625 photos
Item 1 of 3
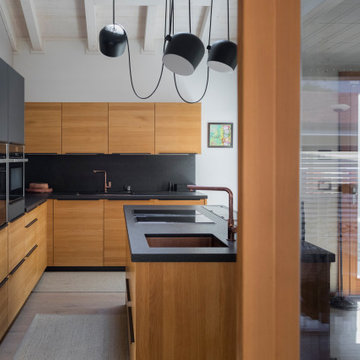
villa unifamiliare costruita con tecniche di bioedilizia, struttura in legno. Giuliano Koren © 2021 Houzz
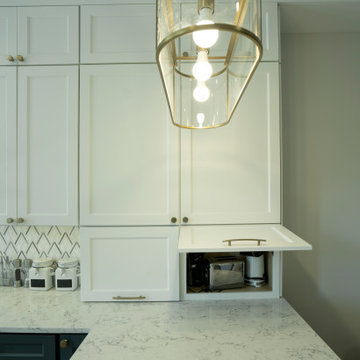
A beautiful kitchen peninsula with premium natural quartz countertops. The gold pendant lighting and the sharp lines in the backsplash are designed to align with the art deco period.

The Kitchen and storage area in this ADU is complete and complimented by using flat black storage space stainless steel fixtures. And with light colored counter tops, it provides a positive, uplifting feel.

Designed by: Studio H +H Architects
Built by: John Bice Custom Woodwork & Trim
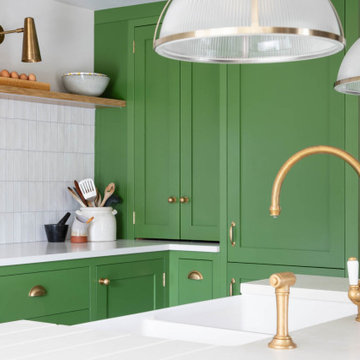
This bespoke family kitchen was part of the renovation of a period home in Frome. The ground floor is a half basement and struggled with dark rooms and a layout that did not function well for family life. New windows were added to the adjoining dining room and crisp white finishes and clever lighting have transformed the space. Bespoke cabinets maximised the limited head height and corner space. Designed in a classic shaker style and painted in Hopper by Little Greene with classic burnished brass ironmongery, it is a timeless design.
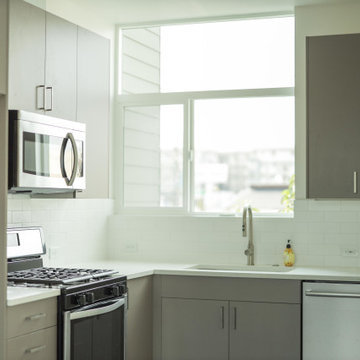
A window by the kitchen sink allowing an ample amount of natural light coming to brighten the sleek kitchen.
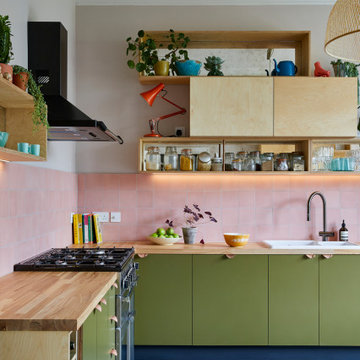
From the outset it was clear that this kitchen was going to be a bit different. Our client wanted to re-create the slightly off-beat & interesting vibe of a South London deli. So we designed an honest & graphic, hand-made birch ply kitchen, with wall-box shelving for openly displaying not only kitchen goods, but also this family's personality. Achieving a comfortable & worn-in look was key - we fell in love with the idea of using patinated materials & vintage finishes to juxtapose against the clean & contemporary lines of the graphic kitchen cabinetry.
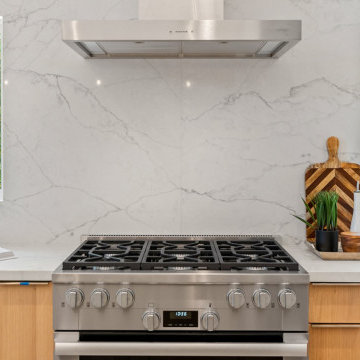
Our clients had a cramped and outdated kitchen that lacked flow. They envisioned a space the family could share, including an eat-in kitchen with an island. Their small master bathroom also needed a facelift, more counter space, and storage options. They desired both spaces to be clean with a modern aesthetic.
Thoughtful architectural planning dramatically opened the space in this home to encompass the kitchen, dining, and hallway areas into one unified expanse. JRP removed the soffit and pushed back the appliance wall into the hallway to create the space needed for the central island-a place to hang out while dinner is being made, but also double as an additional food prep area. The cabinetry, along with the quartz backsplash and countertop, made for a clean, modern look.
Upstairs, the master bathroom transformed into a clutter-free zen zone. The tiny closet and outdated vanity were removed and replaced by an integrated counter space with white oak cabinetry, drawers, and open space shelving. The dated round-framed mirrors were swapped out in favor of one large, singular mirror.
The most used areas in this home are now comfortable and polished with surfaces that are both simple and easy to clean. This remodel design embraces modern living at its best. The focus on clean, uncluttered lines, light timber elements, and white countertops came together to give our clients the minimalist esthetics they were looking for.
Photographer: Andrew (Open House VC)
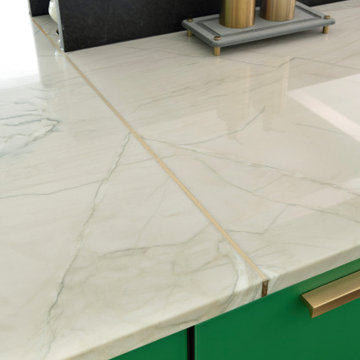
This dramatic remodel reinvigorated mid-century modern with an updated contemporary vibe after earlier updates had traditionalized the home. Completed in 2022, a significant reorganization of the space removed an existing fireplace and reallocated a living room to create a centrally located open-concept Kitchen and Dining Room.
Dominating the kitchen is the spectacular emerald-toned glass cabinetry. Vivid and rich, the matte glass provides a depth and softness unmatched by painted cabinetry. Natural quartzite slabs wrap the waterfalled island and backsplashes, the unique graining provides interest without competing against the bold cabinetry.
The home’s unique butterfly floorplan is reflected in the various angles incorporated into the architectural elements of the island, new walls and directing paths through offset openings. A series of interconnected beams, soffits, and columns impose spatial order and break the space into digestible visual components. The gas range is incorporated into a niche that contains a generous backbar, full-height backsplash and integrated spice storage.
The island features brass inlays at slab breaks and a contrasting granite backchannel with an inconspicuous ‘scrubby-dubby cubby’ at one end for concealing cleaning supplies. The knee space is clad in the white oak planks of the floor, aligned and turned vertically as if folded.
A distinctive black stained buffet with touch latch drawers is comprised of strips of cherry repurposed from paneling found in den. Matching woodwork is incorporated into the Foyer and wraps the Fireplace.

This beautiful kitchen extension is a contemporary addition to any home. Featuring modern, sleek lines and an abundance of natural light, it offers a bright and airy feel. The spacious layout includes ample counter space, a large island, and plenty of storage. The addition of modern appliances and a breakfast nook creates a welcoming atmosphere perfect for entertaining. With its inviting aesthetic, this kitchen extension is the perfect place to gather and enjoy the company of family and friends.
Modern Green Kitchen Ideas and Designs
4
