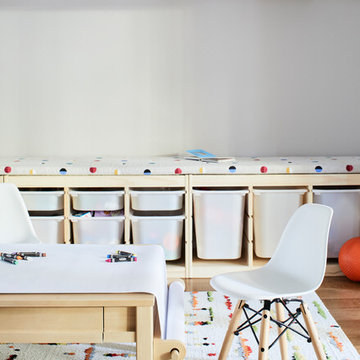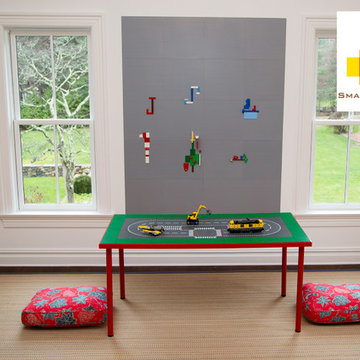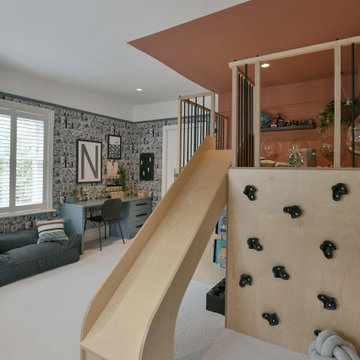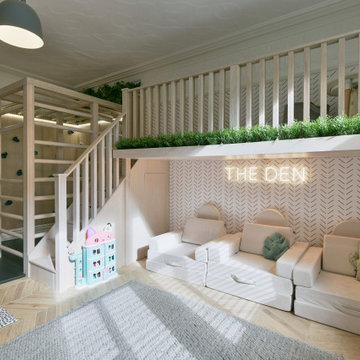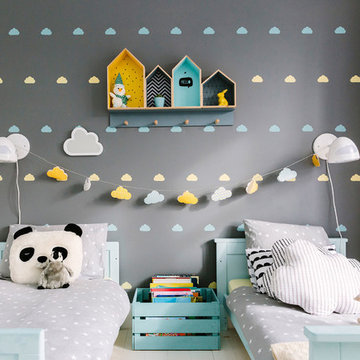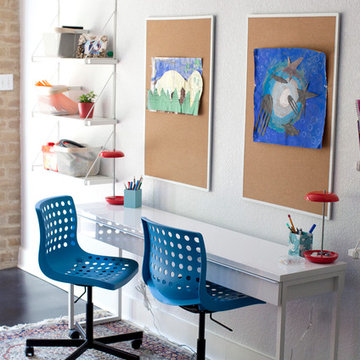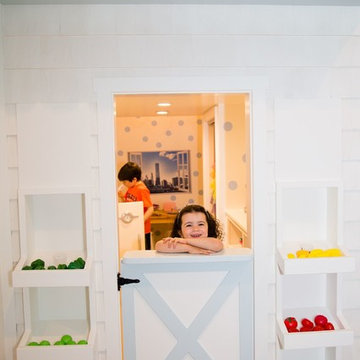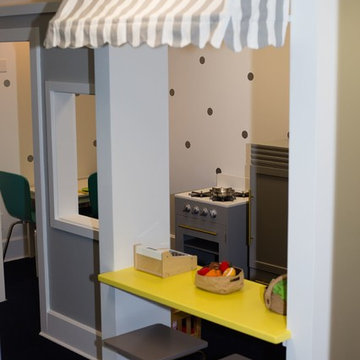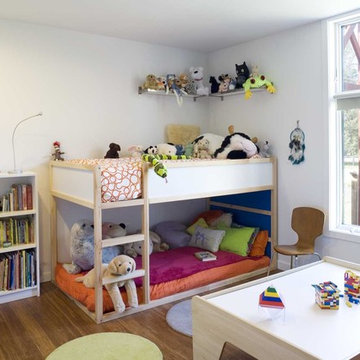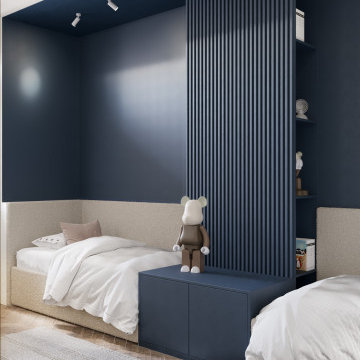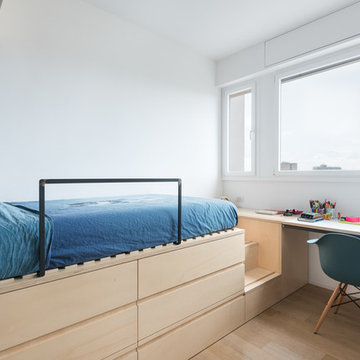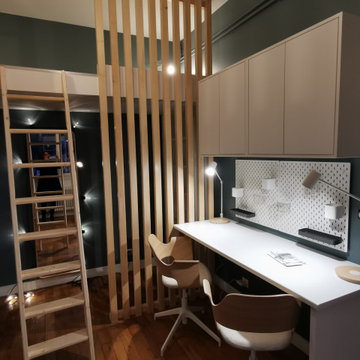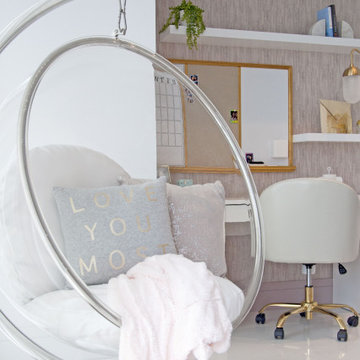Modern Gender Neutral Kids' Bedroom Ideas and Designs
Refine by:
Budget
Sort by:Popular Today
161 - 180 of 2,565 photos
Item 1 of 3
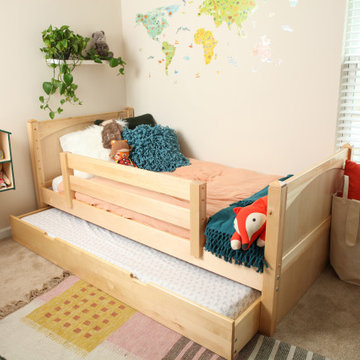
This Maxtrix system core bed is designed with higher bed ends (35.5 in), to create more space between top and bottom bunks. Our twin Basic Bed with medium bed ends serves as the foundation to a medium height bunk. Also fully functional as is, or capable of converting to a loft or daybed. www.maxtrixkids.com
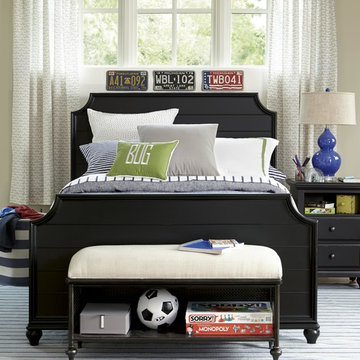
designed for active kids and future leaders, black and white is an all american classic, nostalgic and self assured, in two painted finishes. as crisp and current as its name implies, this collection is as ageless as soccer balls, piano keys, dalmation dogs and dominoes. with enduring american style, black and white combines a relaxed nature with boundless storage and sleep options. expertly crafted with whimsical accents and artisan details, black and white is as bright, sophisticated and energetic as today's well rounded kids.
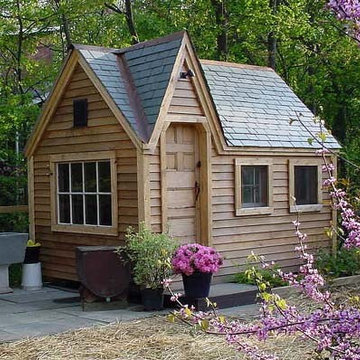
8×12 Dollhouse featuring custom windows, asphalt shingles and horizontal clapboard siding from our options pricing. Beautiful playhouse with an overall height of ten feet. It can be converted to a very attractive storage shed when the kids out grow it. Reminiscent of old Victorian houses, the steep rooflines and graceful dormer add a fresh style to boring backyard sheds. The two 2×2 opening windows fill the 96 square feet with lots of light making this quaint little cottage irresistible for the kid inside us all. The single door in the dormer is complemented with large double doors on the gable end allowing bulky items to fit in the shelter.
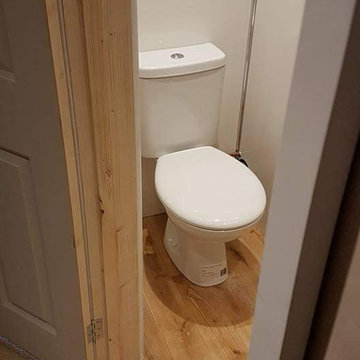
Sink unit toilet wood flooring shower unit stud wall framing shower mixer wet wall panels with removable service panel for a bedroom garage Conversion.
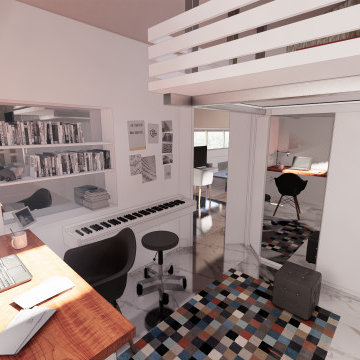
realizzazione di soppalco con cabina armadio sottostante per liberare spazio nella cameretta

こども室前にある共有スペースは、3階のテラス、階段室ごしにダイニング、そして2階からの階段状のテラスと、内外の色々な場所に開けています
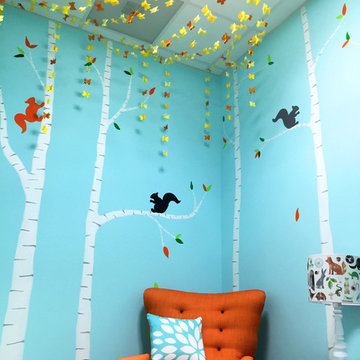
Children’s waiting room interior design project at Princeton University. I was beyond thrilled when contacted by a team of scientists ( psychologists and neurologists ) at Princeton University. This group of professors and graduate students from the Turk-Brown Laboratory are conducting research on the infant’s brain by using functional magnetic resonance imaging (or fMRI), to see how they learn, remember and think. My job was to turn a tiny 7’x10′ windowless study room into an inviting but not too “clinical” waiting room for the mothers or fathers and siblings of the babies being studied.
We needed to ensure a comfortable place for parents to rock and feed their babies while waiting their turn to go back to the laboratory, as well as a place to change the babies if needed. We wanted to stock some shelves with good books and while the room looks complete, we’re still sourcing something interactive to mount to the wall to help entertain toddlers who want something more active than reading or building blocks.
Since there are no windows, I wanted to bring the outdoors inside. Princeton University‘s colors are orange, gray and black and the history behind those colors is very interesting. It seems there are a lot of squirrels on campus and these colors were selected for the three colors of squirrels often seem scampering around the university grounds. The orange squirrels are now extinct, but the gray and black squirrels are abundant, as I found when touring the campus with my son on installation day. Therefore we wanted to reflect this history in the room and decided to paint silhouettes of squirrels in these three colors throughout the room.
While the ceilings are 10′ high in this tiny room, they’re very drab and boring. Given that it’s a drop ceiling, we can’t paint it a fun color as I typically do in my nurseries and kids’ rooms. To distract from the ugly ceiling, I contacted My Custom Creation through their Etsy shop and commissioned them to create a custom butterfly mobile to suspend from the ceiling to create a swath of butterflies moving across the room. Their customer service was impeccable and the end product was exactly what we wanted!
The flooring in the space was simply coated concrete so I decided to use Flor carpet tiles to give it warmth and a grass-like appeal. These tiles are super easy to install and can easily be removed without any residual on the floor. I’ll be using them more often for sure!
See more photos of our commercial interior design job below and contact us if you need a unique space designed for children. We don’t just design nurseries and bedrooms! We’re game for anything!
Modern Gender Neutral Kids' Bedroom Ideas and Designs
9
