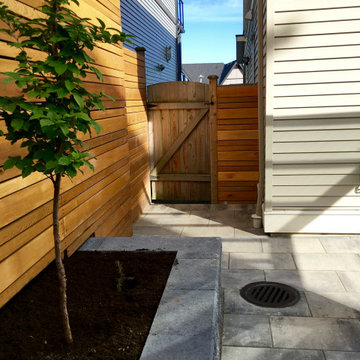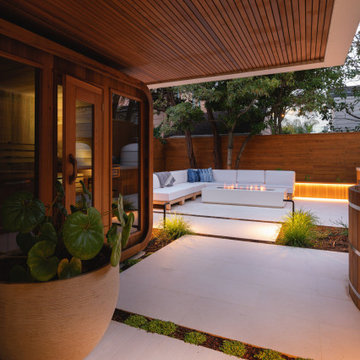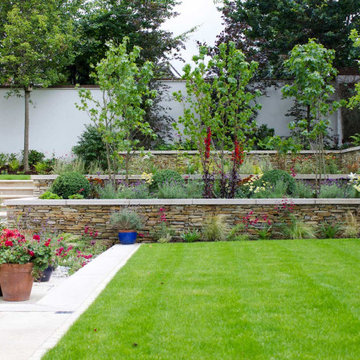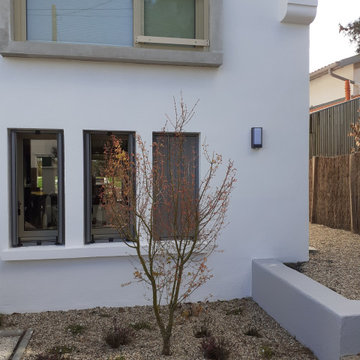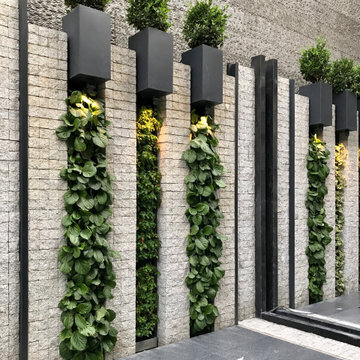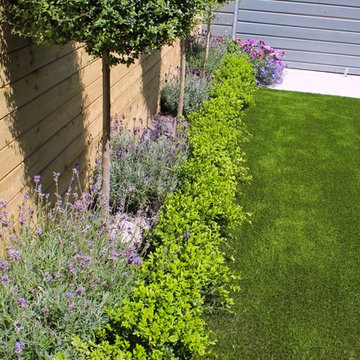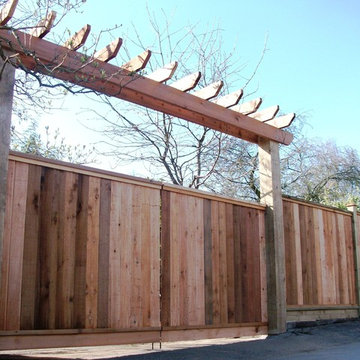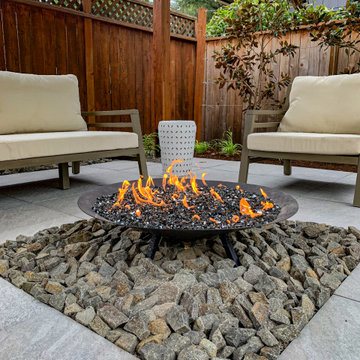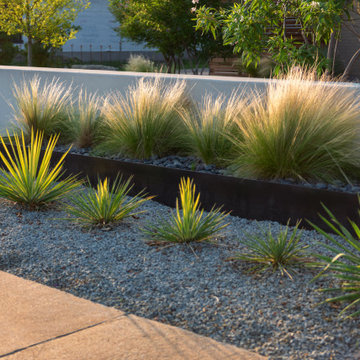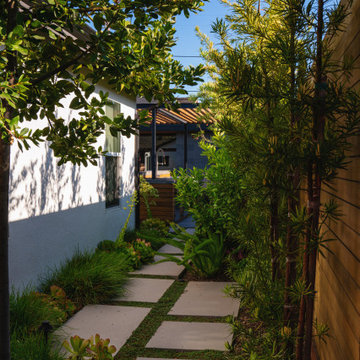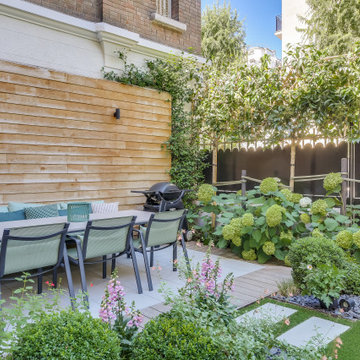Modern Garden with All Fence Materials Ideas and Designs
Refine by:
Budget
Sort by:Popular Today
141 - 160 of 2,497 photos
Item 1 of 3
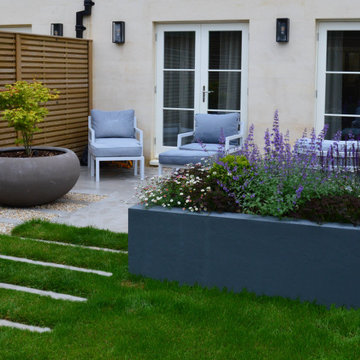
A new build garden for a modern terrace house built in a clean and contemporary style.
With slatted fencing, a modern pergola, clean, porcelain paving, this garden is relaxing and attractive.
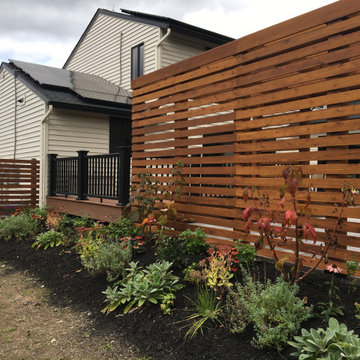
Nearly completed, we have been working on this project for a year now and just finishing up with laying of sod (lawn), and repaving the driveway.
The heated walkway and stoop are working and ready for the winter months.
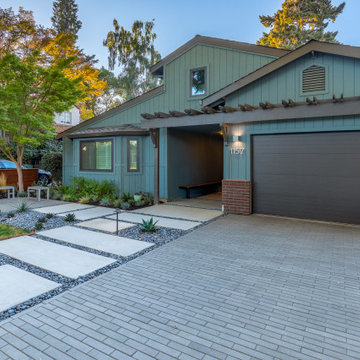
New front yard layout. Concrete steppers to from door with small seating/greating space.
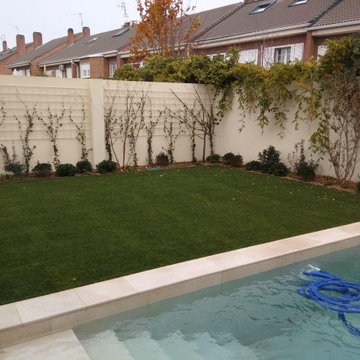
Detalle dede la pradera y los parterres perrimetrales. Para adornar el muro medianero, se optó por la instalaciób de trillajes de hierro lacado en el color del enfoscado y la plantación de trachelospermun jasminoides. Con esto queremos crear la sensación de estar rodeados por un muro verde.
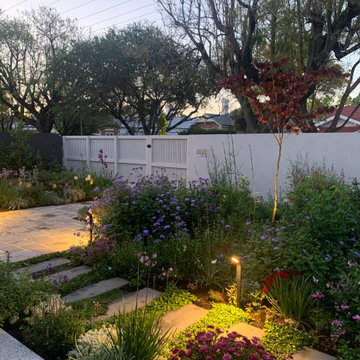
MALVERN | WATTLE HOUSE
Front garden Design | Stone Masonry Restoration | Colour selection
The client brief was to design a new fence and entrance including garden, restoration of the façade including verandah of this old beauty. This gorgeous 115 year old, villa required extensive renovation to the façade, timberwork and verandah.
Withing this design our client wanted a new, very generous entrance where she could greet her broad circle of friends and family.
Our client requested a modern take on the ‘old’ and she wanted every plant she has ever loved, in her new garden, as this was to be her last move. Jill is an avid gardener at age 82, she maintains her own garden and each plant has special memories and she wanted a garden that represented her many gardens in the past, plants from friends and plants that prompted wonderful stories. In fact, a true ‘memory garden’.
The garden is peppered with deciduous trees, perennial plants that give texture and interest, annuals and plants that flower throughout the seasons.
We were given free rein to select colours and finishes for the colour palette and hardscaping. However, one constraint was that Jill wanted to retain the terrazzo on the front verandah. Whilst on a site visit we found the original slate from the verandah in the back garden holding up the raised vegetable garden. We re-purposed this and used them as steppers in the front garden.
To enhance the design and to encourage bees and birds into the garden we included a spun copper dish from Mallee Design.
A garden that we have had the very great pleasure to design and bring to life.
Residential | Building Design
Completed | 2020
Building Designer Nick Apps, Catnik Design Studio
Landscape Designer Cathy Apps, Catnik Design Studio
Construction | Catnik Design Studio
Lighting | LED Outdoors_Architectural
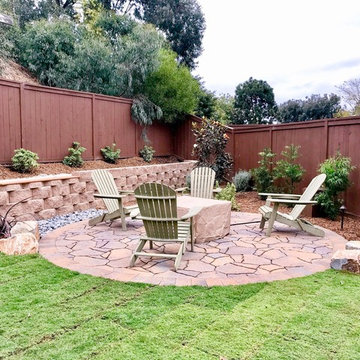
This is the lounge fire pit area which will get a lot of use by both the kids and the adults. The flooring is made up of Belgard Mega Arbel pavers with a rectangular paver border. The boulders are natural and flank the seating area.
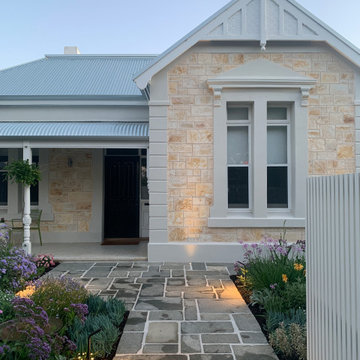
MALVERN | WATTLE HOUSE
Front garden Design | Stone Masonry Restoration | Colour selection
The client brief was to design a new fence and entrance including garden, restoration of the façade including verandah of this old beauty. This gorgeous 115 year old, villa required extensive renovation to the façade, timberwork and verandah.
Withing this design our client wanted a new, very generous entrance where she could greet her broad circle of friends and family.
Our client requested a modern take on the ‘old’ and she wanted every plant she has ever loved, in her new garden, as this was to be her last move. Jill is an avid gardener at age 82, she maintains her own garden and each plant has special memories and she wanted a garden that represented her many gardens in the past, plants from friends and plants that prompted wonderful stories. In fact, a true ‘memory garden’.
The garden is peppered with deciduous trees, perennial plants that give texture and interest, annuals and plants that flower throughout the seasons.
We were given free rein to select colours and finishes for the colour palette and hardscaping. However, one constraint was that Jill wanted to retain the terrazzo on the front verandah. Whilst on a site visit we found the original slate from the verandah in the back garden holding up the raised vegetable garden. We re-purposed this and used them as steppers in the front garden.
To enhance the design and to encourage bees and birds into the garden we included a spun copper dish from Mallee Design.
A garden that we have had the very great pleasure to design and bring to life.
Residential | Building Design
Completed | 2020
Building Designer Nick Apps, Catnik Design Studio
Landscape Designer Cathy Apps, Catnik Design Studio
Construction | Catnik Design Studio
Lighting | LED Outdoors_Architectural
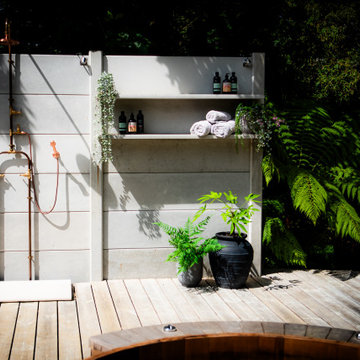
WWOO concrete outdoor shower installed by The Outdoor Kitchen Collective in front of wood fired hot-tub - a tranquil place to relax and unwind in natural surrounds with soothing colour palate. Garden design created by Karen McClure Garden Design and photographed by Parker and Boots photography.
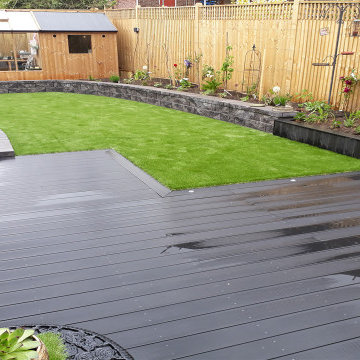
The customer asked for plenty of different things for their garden here. Over at the back of the garden they had Composite Decking installed which can last upwards of 25 years, which then leads into a pathway connecting the artificial grass to the rest of the house and lastly they had a retaining wall to keep their garden's privacy at its highest
Modern Garden with All Fence Materials Ideas and Designs
8
