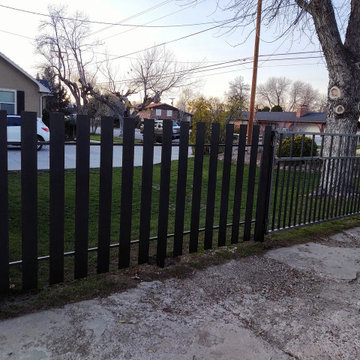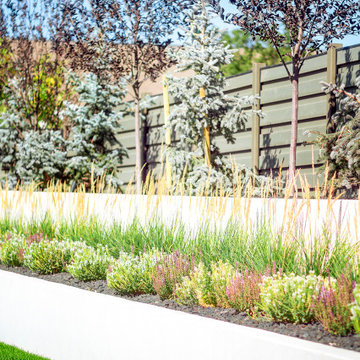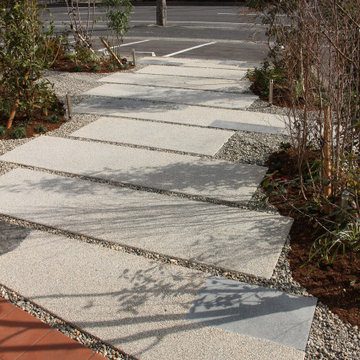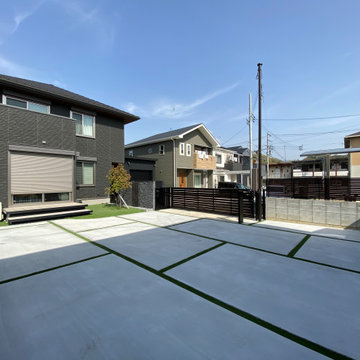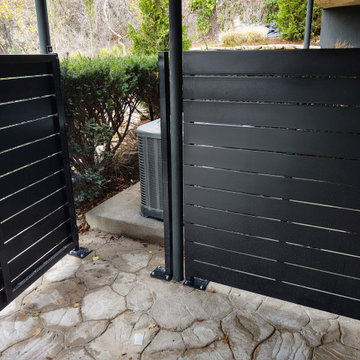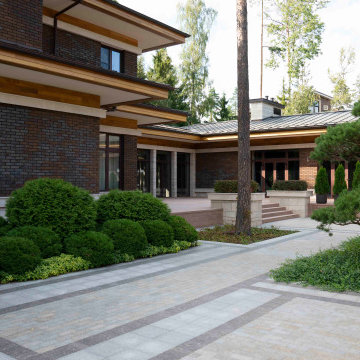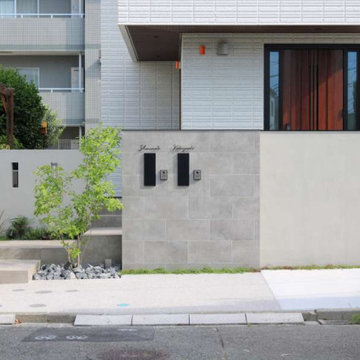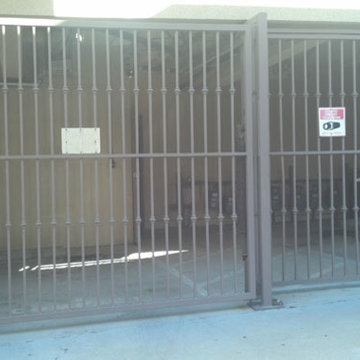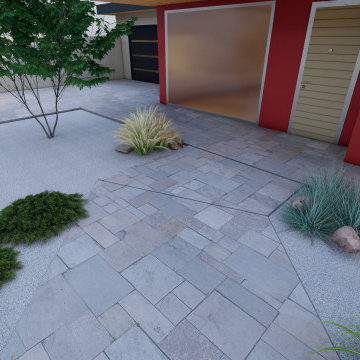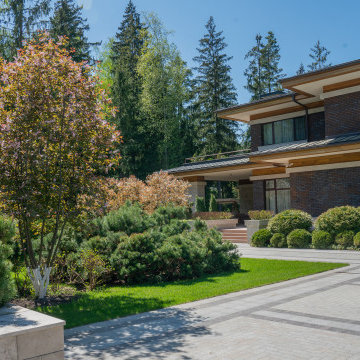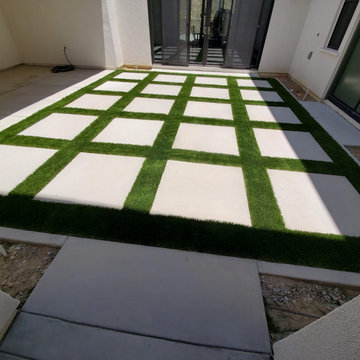Modern Garden with a Metal Fence Ideas and Designs
Refine by:
Budget
Sort by:Popular Today
161 - 180 of 538 photos
Item 1 of 3
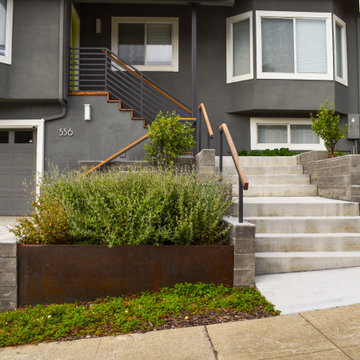
The stepped board-formed concrete retaining walls, strong lines of the metal work and the organic character of the native plantings make a strong architectural statement while responding to the original slope. The board-formed concrete is colored with Davis Gray 860 and all of the metal work is painted Anthracite Gray in order to accentuate the strong lines while maintaining a muted color palette. The stairs and railings are capped with Cumaru wood for color warmth and material longevity. The plant palette is composed of predominantly California sun-loving natives - including Manzanita, California Buckwheat, California Poppy, and others - in order to capitalize on the southern exposure and provide a drought resistant landscape into the future.
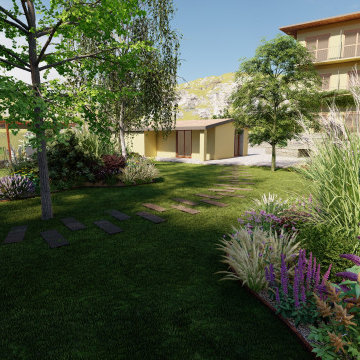
Bellissimo progetto per il giardino di una casa vacanze sul Lago d'Orta. Abbiamo ricreato un angolo di paradiso, dedicato al solo relax. abbiamo ricreato un sentiero con camminamento in legno che porta ad un' area living coperta da una pergola con tavolino in vetro e ferro battuto e sedie, una zona all'ombra naturale degli alberi e poi delle aiuole dalle forme morbide e arrotondate con cordoli in corten che contengono prevalentemente graminacee e perenni. Il giardino presenterà diverse fioriture durante tutto l'anno. Non mancheranno colori e profumi in ogni stagione.
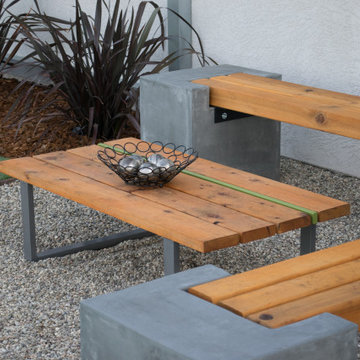
Renovated this out-dates terrace to give it a modern twist. This yard is an example of " less is more", with a custom-made concrete and wood bench, matching table, pergola, panel wall, and low-maintenance plants.
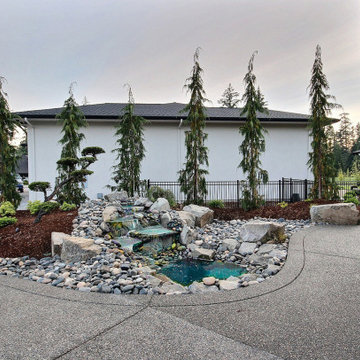
This Modern Multi-Level Home Boasts Master & Guest Suites on The Main Level + Den + Entertainment Room + Exercise Room with 2 Suites Upstairs as Well as Blended Indoor/Outdoor Living with 14ft Tall Coffered Box Beam Ceilings!
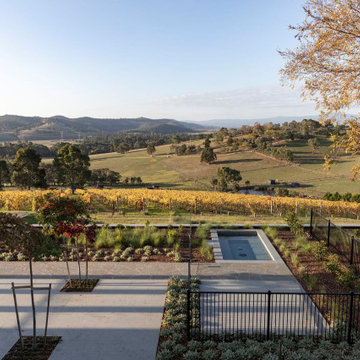
Within the lush acres of Chirnside Park, lies the Woorarra house overlooking the views of the surrounding hills and greenery. With a timeless yet contemporary design, the existing farmhouse was transformed into a spacious home featuring an open plan to allow breath taking views.
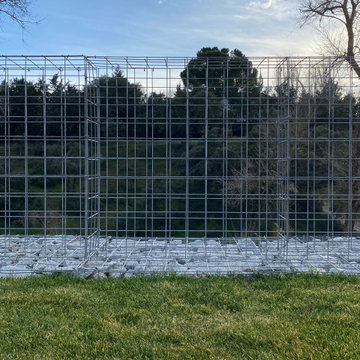
Para salvar el desnivel entre la plataforma de la piscina y el resto del jardín, se han vaciado las jaulas de la última fila de gaviones. De esta forma se protege de las caídas y las vistas no se ven mermadas, sin cambiar el criterio constructivo, ni introducir un elemento nuevo que haga las veces de barandilla.
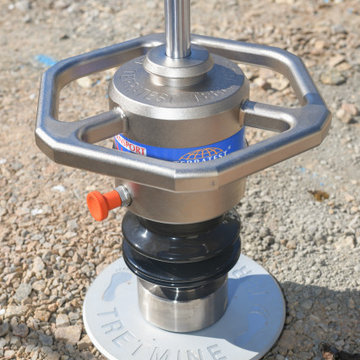
Eine ehemalige Garageneinfahrt ins Hinterhaus wurde abgerissen. Das Gelände wurde komplett höhenmäßig angepasst. Sämtliche Medien wurden ins Nebengebäude gezogen.
Hangabstufung um doch noch in die Garage mittels einer Treppenanlage zu gelangen.
Dadurch schafften wir eine direkte Verbindung in den Garten.
Am Nebengebäude wurden zwei Terrassenüberdachungen integriert, um einen weiteren Wohnraum zu schaffen.
Urlaub und Relaxen ist im Garten nun möglich. Das Kochen im Garten war sehr wichtig, da die Frau kein Fleisch isst und der Mann dann doch gern mal im Garten schmort.
Zeitoasen für die Kinder wurden geschaffen und vor allem wurde das gesamte Gelände barrierefrei eingeebnet.
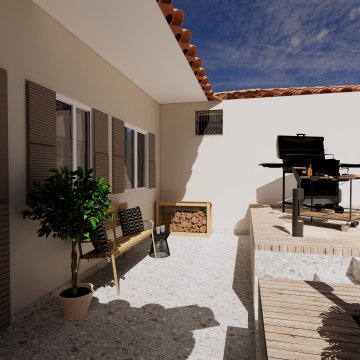
Per realizzare questo spazio esterno abbiamo sfruttato ogni singolo centimetro a disposizione, ovviamente sempre con particolare attenzione alla fruibilità e funzionalità.
Punto cardine del progetto è la pergola bioclimatica posizionata al centro del giardino in posizione rialzata rispetto ai marciapiedi a bordo casa.
Questa differenza di altezza ci ha permesso di creare delle sedute sul bordo che abbiamo rivestito con teak della Birmania per una minor manutenzione. Per le scale, la pavimentazione e la fiorera abbiamo optato per un ceppo di gres che ben si armonizza con i colore degli arredi.
Un piccolo salottino da esterno crea una zona di relax per la lettura di un libro durante le sere d’estate. La siepe perimetrale oltre a donare un tocco di colore allo spazio circostante, crea privacy all’interno del giardino.
Abbiamo scelto di utilizzare il rattan come materiale per le sedie del tavolo da pranzo che ben si fondono con l’alluminio verniciato di bianco del ta volo da pranzo e della pergola.
Un progetto outdoor di questo tipo, vi permetterà di evitare problemi e sopratutto di valutare diversi tipi di materialie e finiture.
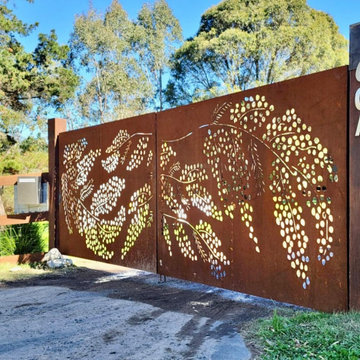
Vous disposez d’une ouverture non standard, d’une maçonnerie particulière, ou simplement d’une vision unique pour votre espace extérieur ?
Nous sommes là pour transformer vos idées en réalité.
Oubliez les designs génériques que l’on trouve dans les magasins de bricolage. Optez plutôt pour un portail qui se marie parfaitement avec votre bâtiment et s’adapte à vos exigences, le tout sur-mesure.
Nous sommes soucieux de travailler avec des acteurs locaux et nous faisons attention à la provenance de nos matériaux. Grâce à ça, nous sommes capables de vous fournir des prestations de qualité avec un impact carbone mesuré ?
N’hésitez pas à nous contacter
+336 41 46 79 24 ?
lien du site internet sur notre profil ?️
Modern Garden with a Metal Fence Ideas and Designs
9
