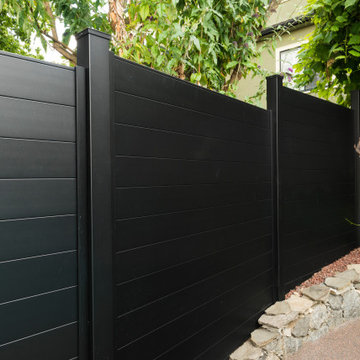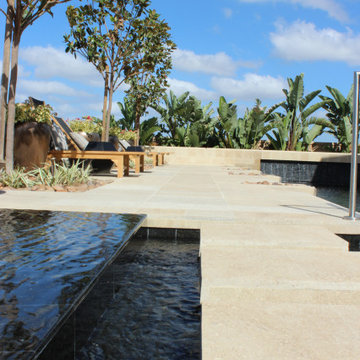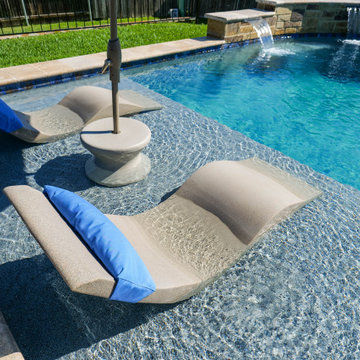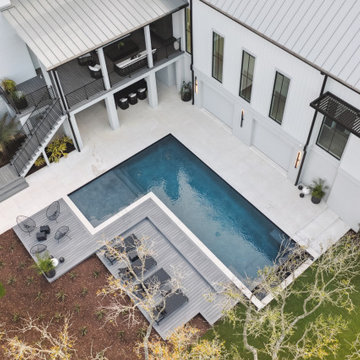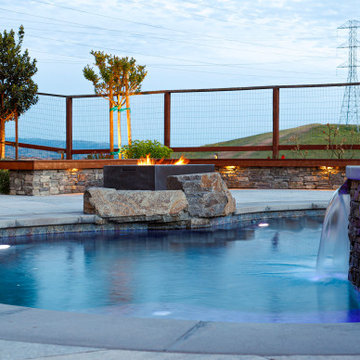Modern Garden and Outdoor Space with with Pool Landscaping Ideas and Designs
Refine by:
Budget
Sort by:Popular Today
161 - 180 of 1,443 photos
Item 1 of 3
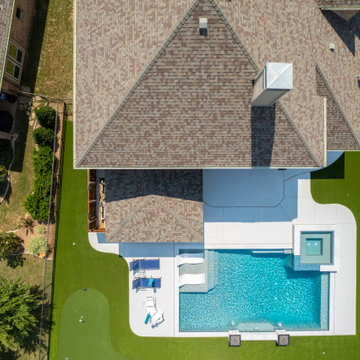
Material Masterpiece
Great clients with great vision. The best of Selah Pools & Custom Outdoor Environments starts with our client's willingness to participate in the design process as we build their custom dream.
Ultra-Luxe design is found in the details. Each hand cut & placed dry stack stone in this scene, from their outdoor kitchen to the booted patio extension column, throughout the raised spa, the water feature wall, and the fire bowl columns are placed for depth & dimensional effect.
The 1x1 glass tile forming the spa spillway attracts the waterfall like a magnet to deliver a gentle edgeless connection to the swimming pool. With carefully cut & placed tile match on the "rolled beam" of the spa interior, the entire spa scene gleams with intent as it delivers smooth, restful comfort.
Completing the scene with an expansive pool deck color matched to bring it all together and leaving plenty of room for sports, play & relaxation delivers the total residential dream oasis.
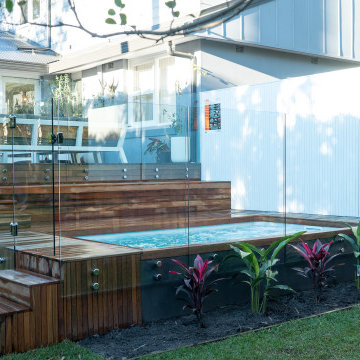
Landscape design by Branching out Co for new Plungie pool with spotted gum timber decking, custom timber bench seat, timber privacy screen and associated landscaping works.
Design, Drafting and Build by us
Pool - Plungie Studio from Plungie Australia
Pool finish - Kona Coast ecoFINISH
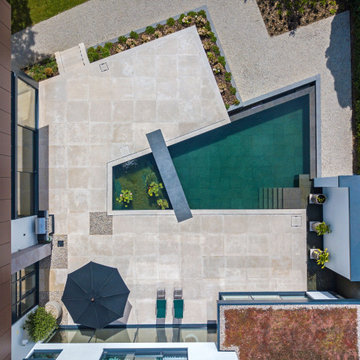
The bold and luxurious pool design TFQ created for their clients at this residential property is a juxtaposition between the organic finishes of water, stone and planting, with the linear and stark forms of the shape of the landscape. The contrast creates a real presence, to be appreciated from the balcony area above, and with a natural moss roof, the who area ties itself together in structure.
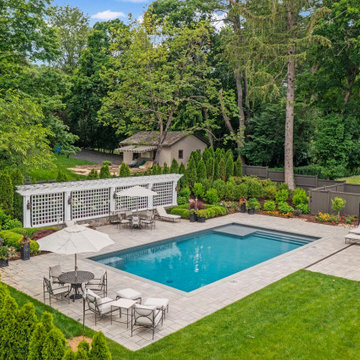
Aqua Pool & Patio is the premier in-ground, gunite swimming pool builder and installer in CT. We provide custom swimming pool design, new pool installation, swimming pool renovations, commercial pool construction and a wide array of pool maintenance programs. We can even create a custom Gunite water features!
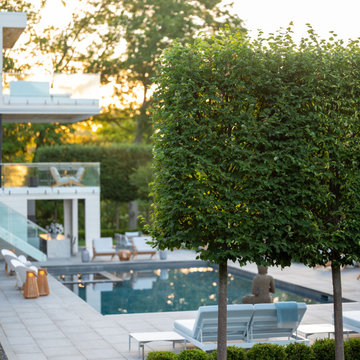
This was a creative collaboration with ROBIN KRAMER GARDEN DESIGN (their design combined with LaurelRock's plant installation and pruning).
We used proper pruning techniques to square the hornbeam, green velvet, and 'Dee Runk' boxwood hedges, along with the pleaching of the linden trees.
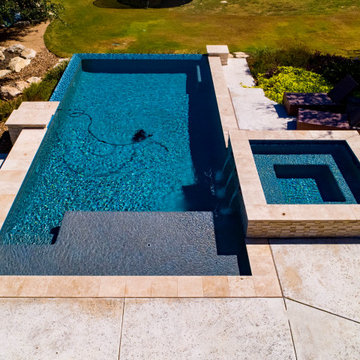
Modern, linear pool with elevated spa and spillways. The vanishing edge created the look of an infinity pool. The travertine coping and stacked stone add a touch of nature. This is a beautiful backyard!
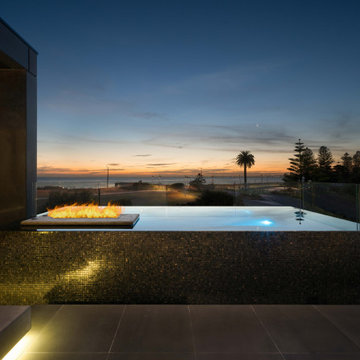
POOL
The swimming pool was fully suspended above the plantroom and balance tanks. It is a 25.0m x 1.8m lap pool featuring an infinity edge and gutter for the majority of the length of the pool. The pool provides a structural element for the house with the walls supporting five significant concrete columns that support the levels above. Careful set out was required to ensure these were in the right place as they continued for two levels above. As the pool was constructed above the plantrooms and adjacent to the basement considerable focus was on the waterproofing detail and installation.
The pool is fully tiled with Bisazza ‘Salice’ glass mosaics which roll over the infinity edge into the gutter. Three large glass panels were installed measuring 2.15m x 3.15m each, providing windows into the basement and wine cellar below. Each panel weighed around 180kgs.
As an extension to the lap pool there is a shallow water feature that is an extra 5.0m long, giving the lap pool the appearance of continuing forever. The pool includes solar and gas heating, in floor cleaning and multi coloured lights.
SPA
The 4.3m x 1.4m raised spa is constructed on the second level balcony with unsurpassed bayside views across to the city. Designed with a breathtaking four sided infinity edge and ethanol fireplace, the impact is unquestionable. Enhancing the ambience are two multi coloured lights in the spa with perimeter fibre optic lighting from the gutter lighting up the outside walls.
Included in the spa are several jet combinations with single, dual and a combination six jet ‘super jet’ included for a powerful back massage. The spa has its own filtration and heating system with in floor cleaning, gas heating and separate jet pump. All of the equipment is installed at sub base level.
The spa is tiled with Bisazza GM Series glass mosaic both internally and on the external walls. Water spills over the tiled walls into a concealed gutter and then to the balance tank in the sub base level. All plumbing to the balance tank and plantroom is concealed in shafts within the building. Much of the work in this project is hidden behind the walls with countless hours spent both designing and installing the plumbing systems which had to be installed in stages as the building was constructed.
Due to the location of the spa it has been both fully waterproofed and constructed on a sound isolation system to ensure comfort to those in the rooms below.
The separate pool and spa equipment systems are tied together via a Pentair Intellitouch automation system. All of the equipment can be operated by a computer or mobile device for customer convenience.
This pool and spa has been designed and constructed with premium materials, equipment and systems to provide an ultimate level of sophistication. The design is completed by installing practical and easy to use elements that add to the overall functionality of the installation.
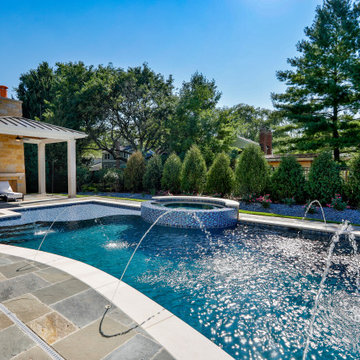
Request Free Quote
This project features a 20’0” x 47’0” freeform swimming pool, 3’6” to 6’0” deep, and a 7’6” x 9’0” oval hot tub. The pool also features a 176 square foot freeform sunshelf. Pool and Hot Tub tile are all Oyster Blue Deco accent tiles. The glass tile on the sunshelf, pool steps, hot tub spillover and wall going into the pool is Lake Blue Blend glass tile. Both the pool and the hot tub feature Valders Wisconsin Limestone coping. The pool also features an in-floor automatic pool cleaning system. The pool and hot tub interior finish is Wet Edge Prism Matrix Deep Sea Blue color. The pool decking is mortar-set full range Bluestone. The pool features 6 deck jets water features. Both the pool and the hot tub feature LED color-changing lights. There is also a raised water fall feature with 3 scuppers. The Retaining wall features Rosetta Belvedere with capstone. Photos by e3 Photography.
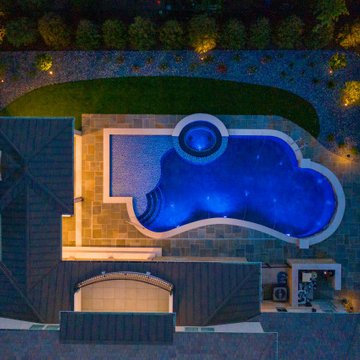
Request Free Quote
This project features a 20’0” x 47’0” freeform swimming pool, 3’6” to 6’0” deep, and a 7’6” x 9’0” oval hot tub. The pool also features a 176 square foot freeform sunshelf. Pool and Hot Tub tile are all Oyster Blue Deco accent tiles. The glass tile on the sunshelf, pool steps, hot tub spillover and wall going into the pool is Lake Blue Blend glass tile. Both the pool and the hot tub feature Valders Wisconsin Limestone coping. The pool also features an in-floor automatic pool cleaning system. The pool and hot tub interior finish is Wet Edge Prism Matrix Deep Sea Blue color. The pool decking is mortar-set full range Bluestone. The pool features 6 deck jets water features. Both the pool and the hot tub feature LED color-changing lights. There is also a raised water fall feature with 3 scuppers. The Retaining wall features Rosetta Belvedere with capstone. Photos by e3 Photography.
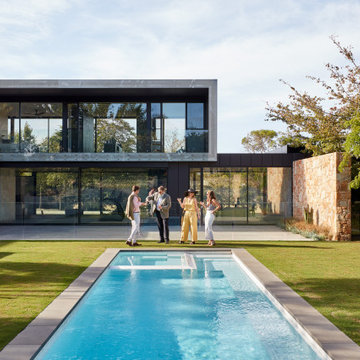
Minimalist Precision constructed around property's original heritage
We were approached by Vibe Design Group and Icon Synergy Builders to collaborate on this project. It soon became clear how important the landscape was with the aim of the architect to preserve as much natural heritage of this site as possible. The outdoor landscape was designed around the flora that had been planted many years before.
The pool and spa is an in ground design with a bluestone border surrounded by grass. This unique feature allows for easy access around the pool and adds a touch of greenery to the outdoor landscape. The incorporation of clean distinct lines and sharp features combined with the softness of the plants is the true essence of the minimalist precision brief.
This pool features a fully automatic Remco pool cover that is completely hidden from view and can be conveniently used remotely. When combined with a Paramount PCC2000 infloor cleaning system and automation control from the clients mobile phone the cleaning and maintenance is simple.
Award Winning in many categories, this property combines a number of different textures with a minimalist design and was an excellent project to collaborate on with Vibe Design Group and Icon Synergy Builders.
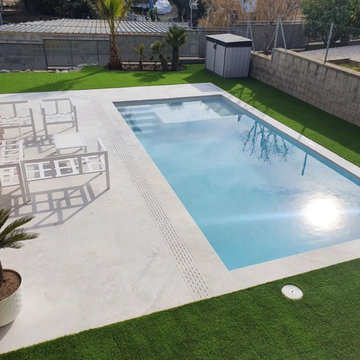
Proyecto de patio con piscina en color Cupira Hueso de Cerámica Mayor.
La terraza ha sido pavimentada con el formato 60x120cm de este color de gres porcelánico blanco que imita a la pizarra irregular en tonalidades claras. En la piscina utilizaron el formato 37.5x75cm del mismo color, lo que le confiere ese color azul claro intenso al agua de la piscina, un deleite para los sentidos.
Además, un detalle importante en el proyecto es la incorporación de la rejilla de drenaje cerámica RJ67 en el mismo color, manteniendo la sensación de integración de todo el espacio.
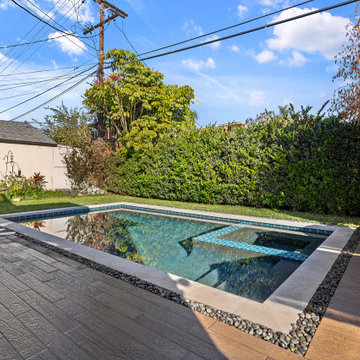
Modern Black pebble new construction pool & Spa.
Paving & river rocks around to complete the look.
Small\Medium size backyard
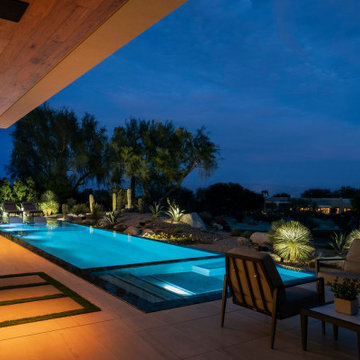
Bighorn Palm Desert resort style modern home backyard swimming pool. Photo by William MacCollum.
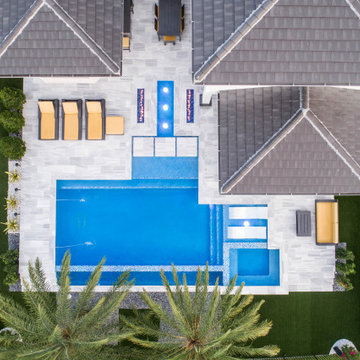
This project really utilizes backyard space because of its creativeness and ingenuity in design and construction. Some of the pool tucks into the back of the house flawlessly so that the pool doesn’t extend too far out. With bubblers, stepping stones leading to the outdoor kitchen, and parallel deck level fire feature, it’s the perfect introduction to it’s vanishing edge feel. Custom tile and lighting accentuates the pool and backyard perfectly while the house is custom lit as well.
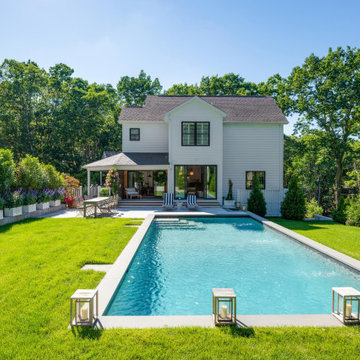
House in Sag Harbor, NY, got a facelift at the front and back entrance and a new look at the interior.
Modern Garden and Outdoor Space with with Pool Landscaping Ideas and Designs
9






