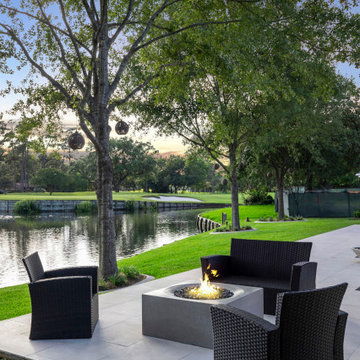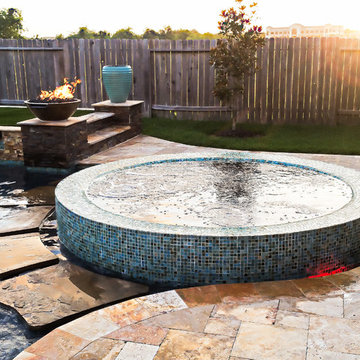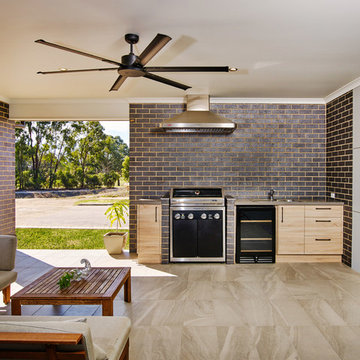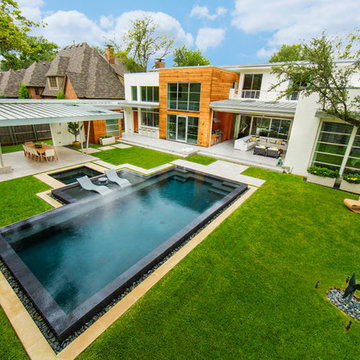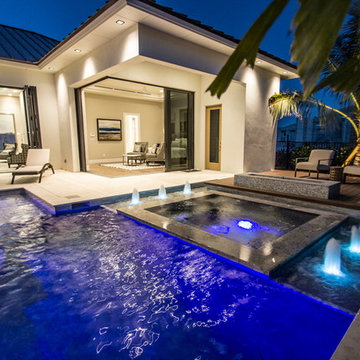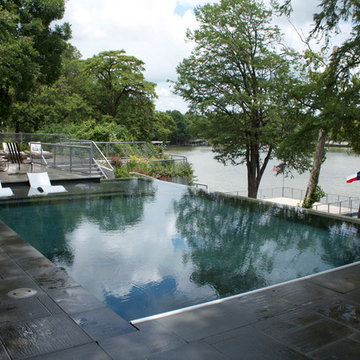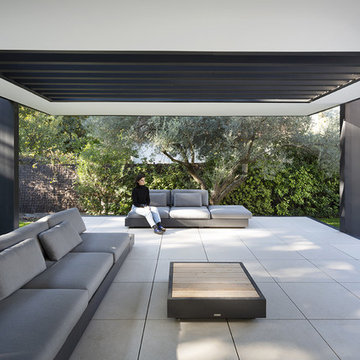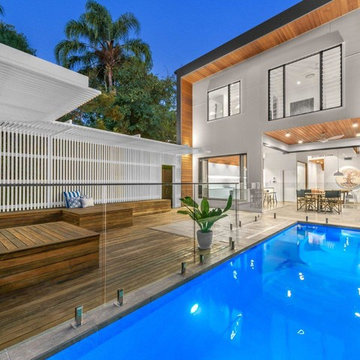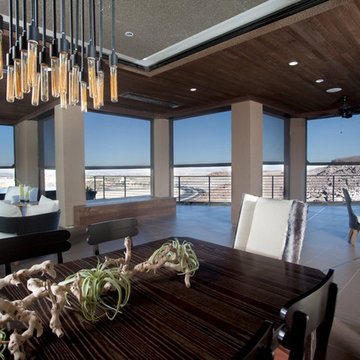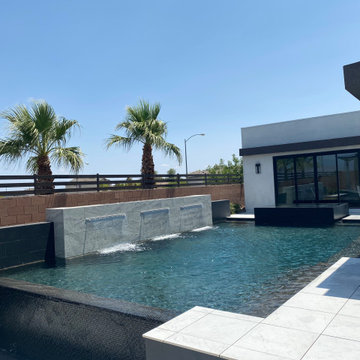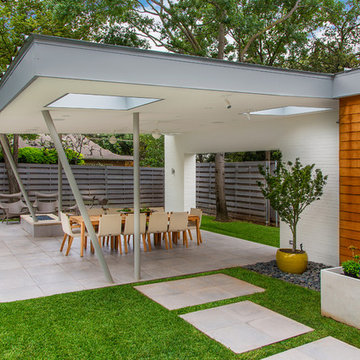Modern Garden and Outdoor Space with Tiled Flooring Ideas and Designs
Refine by:
Budget
Sort by:Popular Today
201 - 220 of 4,279 photos
Item 1 of 3
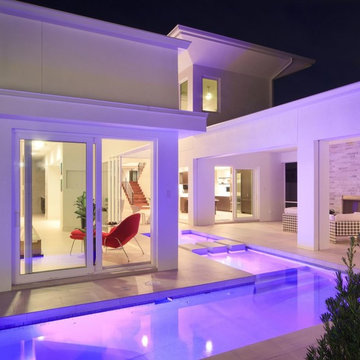
Freesia is a courtyard style residence with both indoor and outdoor spaces that create a feeling of intimacy and serenity. The centrally installed swimming pool becomes a visual feature of the home and is the centerpiece for all entertaining. The kitchen, great room, and master bedroom all open onto the swimming pool and the expansive lanai spaces that flank the pool. Four bedrooms, four bathrooms, a summer kitchen, fireplace, and 2.5 car garage complete the home. 3,261 square feet of air conditioned space is wrapped in 3,907 square feet of under roof living.
Awards:
Parade of Homes – First Place Custom Home, Greater Orlando Builders Association
Grand Aurora Award – Detached Single Family Home $1,000,000-$1,500,000
– Aurora Award – Detached Single Family Home $1,000,000-$1,500,000
– Aurora Award – Kitchen $1,000,001-$2,000,000
– Aurora Award – Bath $1,000,001-$2,000,000
– Aurora Award – Green New Construction $1,000,000 – $2,000,000
– Aurora Award – Energy Efficient Home
– Aurora Award – Landscape Design/Pool Design
Best in American Living Awards, NAHB
– Silver Award, One-of-a-Kind Custom Home up to 4,000 sq. ft.
– Silver Award, Green-Built Home
American Residential Design Awards, First Place – Green Design, AIBD
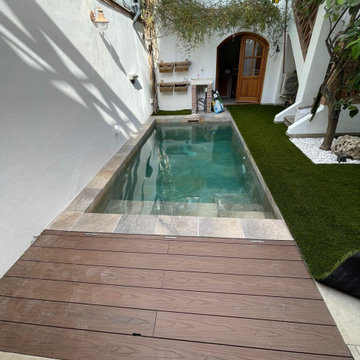
En el patio trasero de esta clásica vivienda decidieron incluir una pequeña piscina aprovechando al máximo el espacio y revistiéndola con el color Cupira Multi que crea esos fantásticos efectos azul-turquesa en el agua.
Además, emplearon el borde de piscina Creta con unas dimensiones de 33x50cm, mientras que, para el revestimiento del vaso de la piscina, se empleó el formato 37.5x75cm.
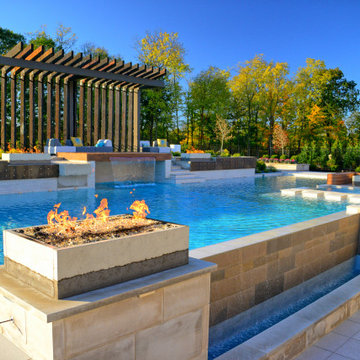
The clean lines and angles continue to the rear of the home and accentuate the many areas of this outdoor living space. The pool incorporates diving ledges, grotto, infinity edge, spa, and sun deck. Perfect for entertaining or relaxing, there is a spot designed for whatever your mood may be. The patio/kitchen area features a motorized screen to keep pests out. For even more dramatic effect, the pool and spa area incorporates multiple fire features.
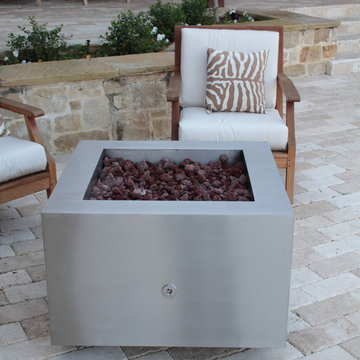
The Bentintoshape 35" Square Fire Pit is crafted out of 12 GA 304 stainless steel and has a subtle brushed finish. This Modern Fire Pit is available with remote tank gas kits and a wood burning version.
The gas burning option comes standard with a 75,000 BTU Burner and accommodates 80 lbs. of fire glass. Fire Glass sold separately.
Options Available:
- Wood Burning - the media grate is positioned 5” from the bottom of the fire bowl. Fire bowl dimensions - 25" x 25" x 14" deep (wood burning)
- Natural Gas or Liquid Propane Gas burner kit - the media grate is positioned 5” from the bottom of the fire bowl and the fire ring is positioned below the grate. You would purchase this configuration if you are using ceramic logs or if you wanted to start a natural wood fire with gas. 24" concentric circle burner ring is included with gas kits.
- Glass or Lava Rock burning with a gas kit - the media grate is positioned 4” from the top of the fire bowl and the fire ring is positioned above the grate. In this configuration, you would fill the bowl with fire glass or lava rock to just above the fire ring. The gas defuses thru the media grate and is ignited at the surface. Fire glass and/or lava rocks sold separately. Fire bowl dimensions - 25" x 25" x 4" deep (fire glass/lava rock)
- The Hidden Tank option has a hinged access door on the side of the fire pit to easily remove and place a standard 20 lbs propane tank. On one tank, the fire pit will burner for approximately 8-14 hours.
Fire Bowl Cover constructed out of Stainless Steel to convert your fire pit to a functional cocktail table when not in use.
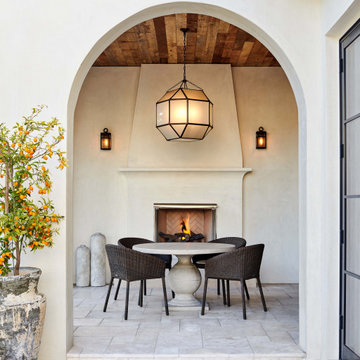
This home's patio includes an intimate outdoor space for relaxing and entertaining.
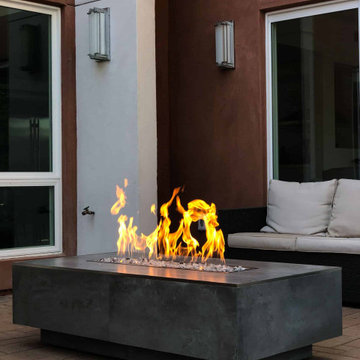
Location:
Carlsbad, CA
Custom Fire Table with Concrete Tiles, electronic ignition, a timer switch, and a stainless steel turbo jet burner.
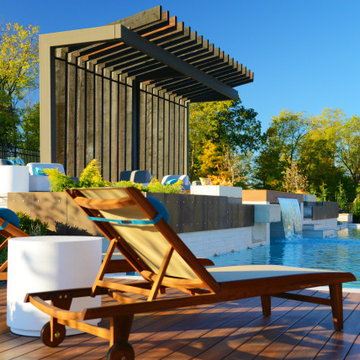
The clean lines and angles continue to the rear of the home and accentuate the many areas of this outdoor living space. The pool incorporates diving ledges, grotto, infinity edge, spa, and sun deck. Perfect for entertaining or relaxing, there is a spot designed for whatever your mood may be. The patio/kitchen area features a motorized screen to keep pests out. For even more dramatic effect, the pool and spa area incorporates multiple fire features.
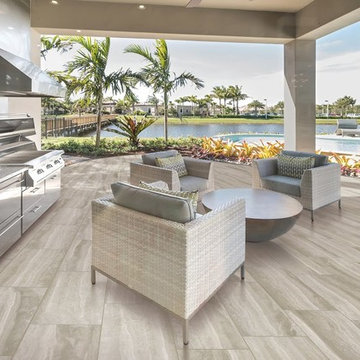
Kermans Flooring is one of the largest premier flooring stores in Indianapolis and is proud to offer flooring for every budget. Our grand showroom features wide selections of wood flooring, carpet, tile, resilient flooring and area rugs. We are conveniently located near Keystone Mall on the Northside of Indianapolis on 82nd Street.
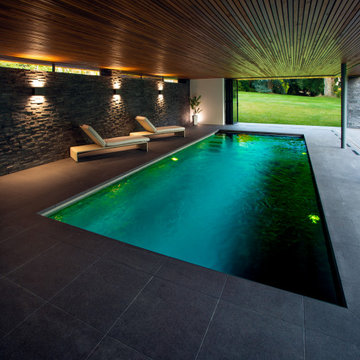
EP Architects, were appointed to carry out the design work for a new indoor pool and gym building. This was the fourth phase of works to transform a 1960’s bungalow into a contemporary dwelling.
The first phase comprised internal modifications to create a new kitchen dining area and to open up the lounge area. The front entrance was also moved to the south side of the property.
The second phase added a, modern glass and zinc, first floor extension which contains a master bedroom suite and office space with a balcony looking out over the extensive gardens. The large ‘pod’ extension incorporated high levels of insulation for improved thermal performance and a green roof to further save energy and encourage biodiversity.
The indoor pool complex includes a gym area and is set down into the sloping garden thus reducing the impact of the building when viewed from the terrace. The materials used in the construction of this phase matched those of previous phases including a green roof.
EPA worked closely with XL Pools to incorporate their one piece module which was brought onto site and craned into position.
The southern aspect of the pool building is exploited with glass sliding doors which open the whole space up to the garden creating wonderful place to relax or play.
Modern Garden and Outdoor Space with Tiled Flooring Ideas and Designs
11






