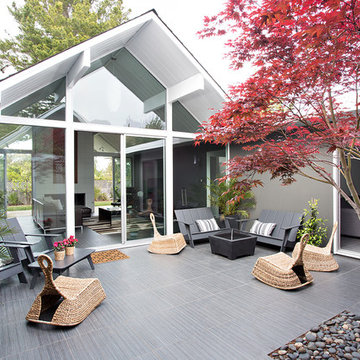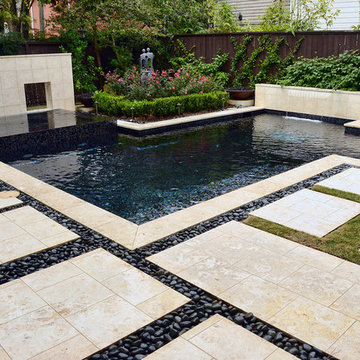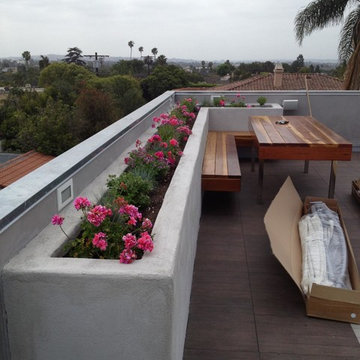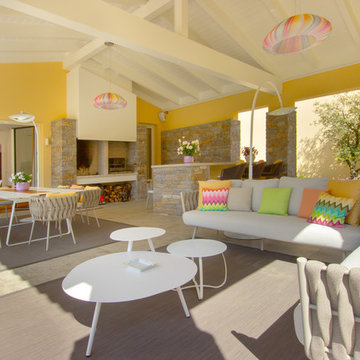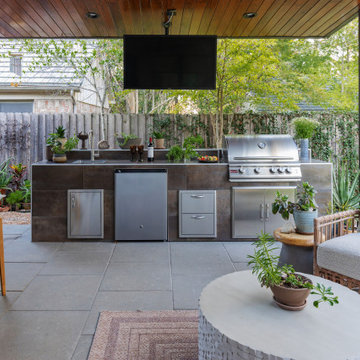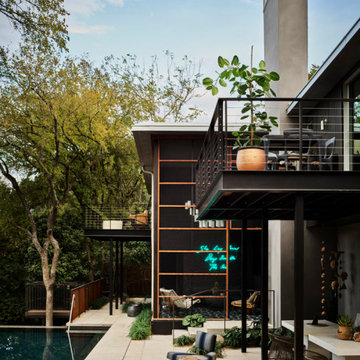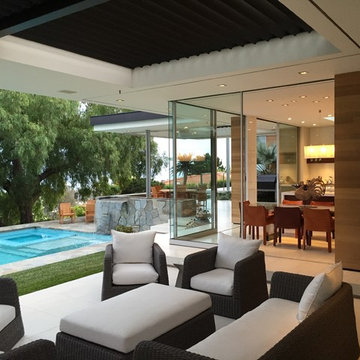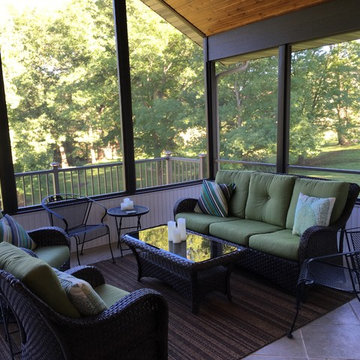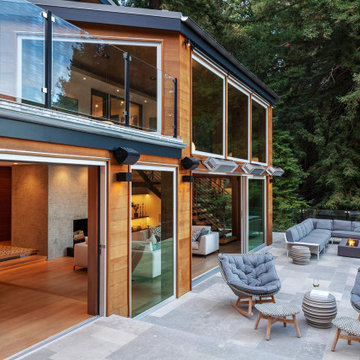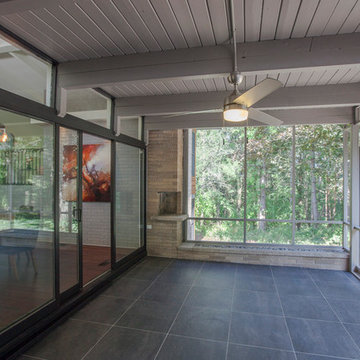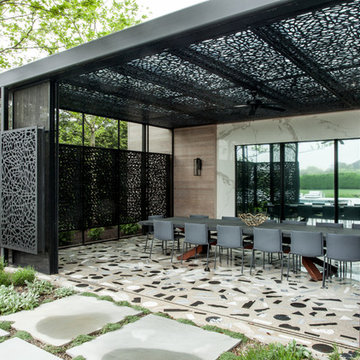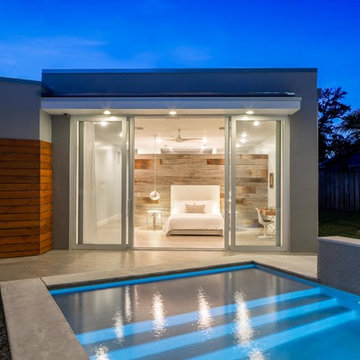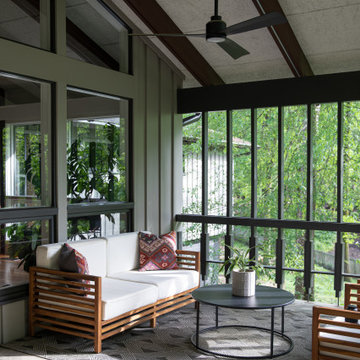Midcentury Garden and Outdoor Space with Tiled Flooring Ideas and Designs
Refine by:
Budget
Sort by:Popular Today
1 - 20 of 178 photos
Item 1 of 3
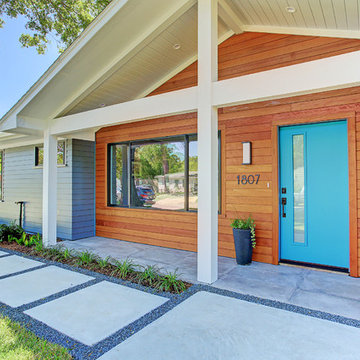
The front porch has large format porcelain tile, custom redwood lap and gap siding accented by a teal entry door.
TK Images

A Sympathetic In-between
Positioned at the edge of the Field of Mars Reserve, Walless Cabana is the heart of family living, where people and nature come together harmoniously and embrace each other. In creating a seamless transition between the existing family home and the distant bushland, Walless Cabana deliberately curates the language of its surroundings through the Japanese concept of 'Shakkei' or borrowed scenery, ensuring its humble and respectful presence in place. Despite being a permanent structure, it is a transient space that adapts and changes dynamically with everchanging nature, personalities and lifestyle.
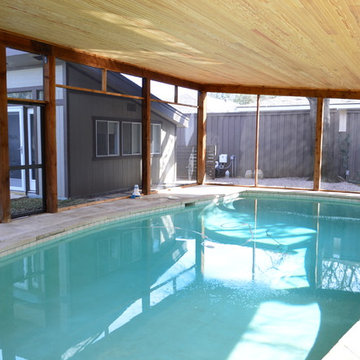
Stunning new screened pool cover in Preston Hollow designed and built by Archadeck of NE Dallas-Southlake.
The screened structures have pine tongue-and-groove ceilings with a clear coat stain that brings out the wood’s light color. The walls are cedar and the posts are cedar which we stained in walnut. We matched their home’s shed roof, which ties the new structures in with the mid-century modern style of the home.
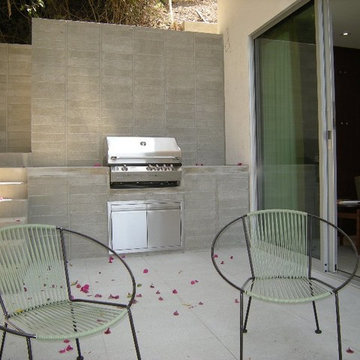
Side patio and built-in barbecue of Pasinetti House, Beverly Hills 2008. Sliders by Fleetwood. Ecotech Italian porcelain terrazzo floor tiles courtesy of Walker Zanger. Photograph by Tim Braseth.
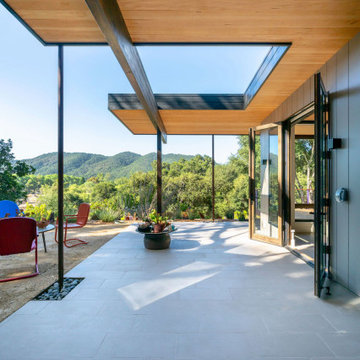
A gluelam beam holds the extended roof in place while giving some compelling shapes to this "bohemian modern". The large overhang shades the glazing during the summer to keep it cool thus no large amount of energy needed to cool and heat the home.
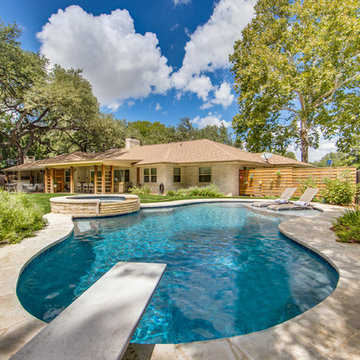
A beautiful patio conversion with an exterior kitchen. We removed the walls of the original closed-in patio to create an open space.
Midcentury Garden and Outdoor Space with Tiled Flooring Ideas and Designs
1






