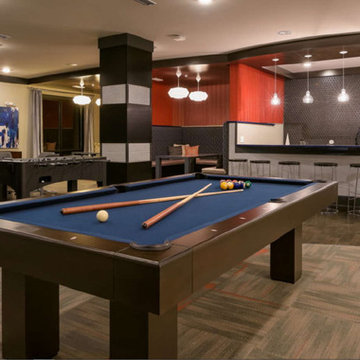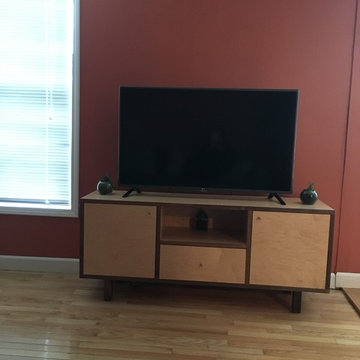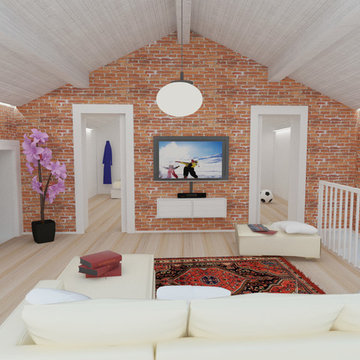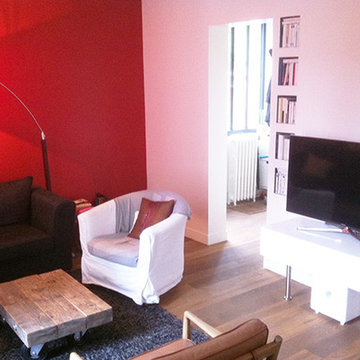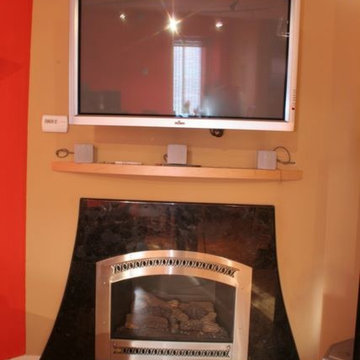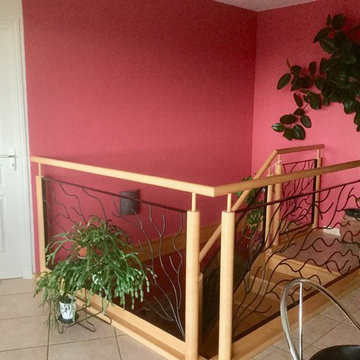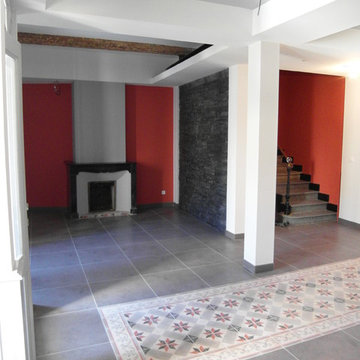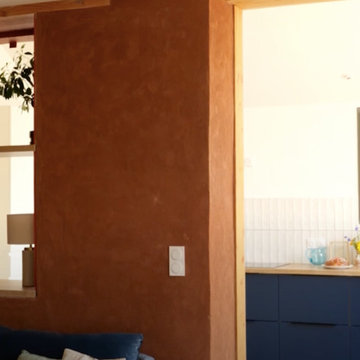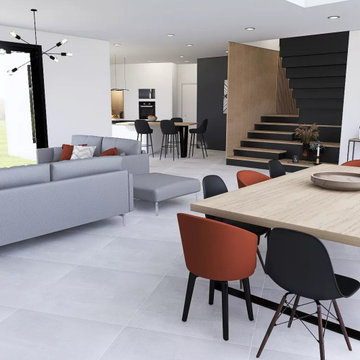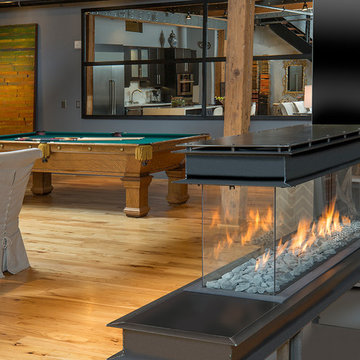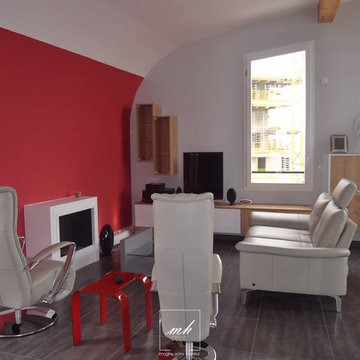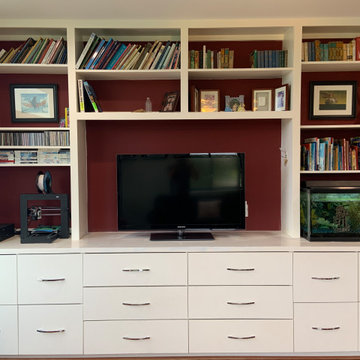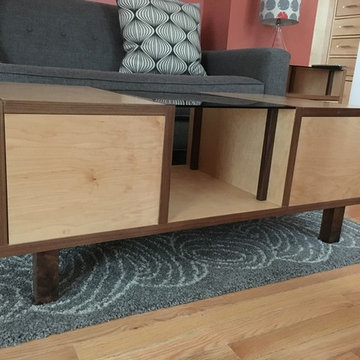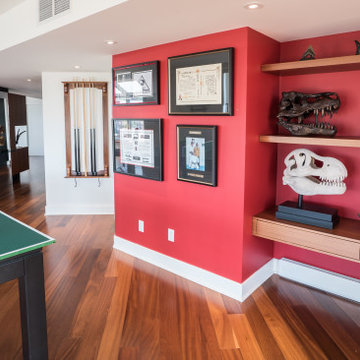Modern Games Room with Red Walls Ideas and Designs
Refine by:
Budget
Sort by:Popular Today
21 - 40 of 57 photos
Item 1 of 3
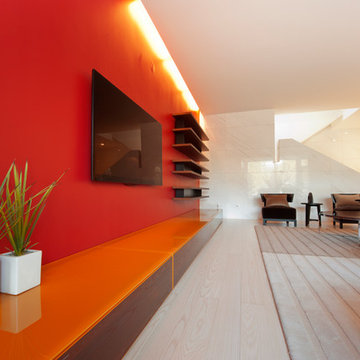
Lots of space? The experts at Radiant Way will help you plan exactly where you want warmth under your feet.

雰囲気が一転、お店のような趣のある和室です。たたみ半畳分の敷石の前室が雰囲気をグッと良くします。中央は大谷石、周囲には黒玉砂利を配しました。手塗り壁のえんじ色は納得オリジナルカラー。調湿、消臭効果もある優れものです
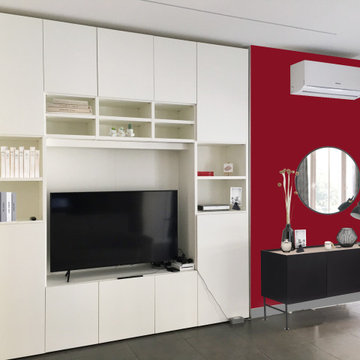
La consulenza di V è stata realizzata interamente online.
Lei aveva bisogno di alcuni nuovi arredi e di completare lo styling della zona giorno e della camera da letto.
Mi ha indicato un budget da cui partire e mi ha spiegato in una mail introduttiva e poi in call tutte le sue esigenze. Insieme abbiamo individuato uno stile per la sua casa che di base era già moderna e sulla informazioni ricevute le ho sottoposto un paio di alternative di progetto.
V ha optato per lo shopping online, che piace anche a me, per questo motivo le ho preparato una shopping list. Questa lista permette di fare un elenco di tutti gli arredi che si usano nel progetto ed acquistarli con un click dal telefono o dal tablet.
Questa opzione inoltre tiene strettamente conto del budget fissato dal cliente.
Oltre agli arredi in questa proposta sono presenti due interventi di tinteggiatura delle pareti, un rosso per la zona giorno, in abbinamento ai colori neutri esistenti, e l’ampliamento della fascia bianca in camera da letto, che ha consentito di dare più omogeneità all’ambiente.
Tutti gli accessori e la scelta dei colori è stata raccontata attraverso una moodboard che ha consentito a V di vedere i singoli elementi abbinati tra loro, il tutto è stato completato con due fotomontaggi, che le hanno consentito di vedere in anteprima il risultato finale e quindi l’aspetto completo degli ambienti.
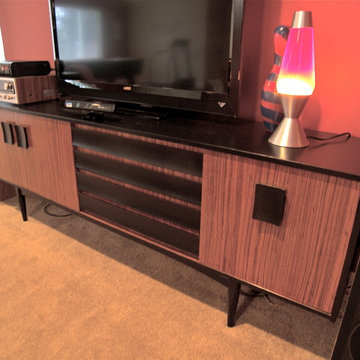
Repurposed danish modern buffet as a TV/Entertainment cabinet. Custom painted to add more interest to the piece and make it more fun for the bonus room.
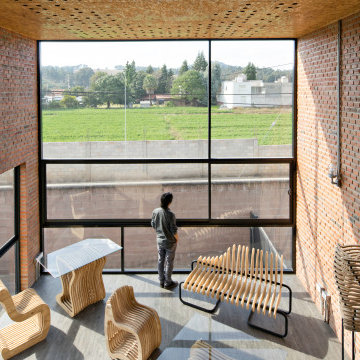
Sol 25 was designed under the premise that form and configuration of architectural space influence the users experience and behavior. Consequently, the house layout explores how to create an authentic experience for the inhabitant by challenging the standard layouts of residential programming. For the desired outcome, 3 main principles were followed: direct integration with nature in private spaces, visual integration with the adjacent nature reserve in the social areas, and social integration through wide open spaces in common areas.
In addition, a distinct architectural layout is generated, as the ground floor houses two bedrooms, a garden and lobby. The first level houses the main bedroom and kitchen, all in an open plan concept with double height, where the user can enjoy the view of the green areas. On the second level there is a loft with a studio, and to use the roof space, a roof garden was designed where one can enjoy an outdoor environment with interesting views all around.
Sol 25 maintains an industrial aesthetic, as a hybrid between a house and a loft, achieving wide spaces with character. The materials used were mostly exposed brick and glass, which when conjugated create cozy spaces in addition to requiring low maintenance.
The interior design was another key point in the project, as each of the woodwork, fixtures and fittings elements were specially designed. Thus achieving a personalized and unique environment.
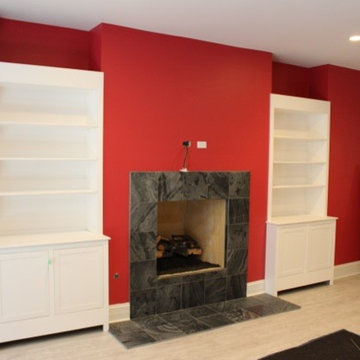
Solid wood built-in cabinets we designed and installed for a family in Poplar Grove, IL.
We opted for a white finish to complement the red walls.
Modern Games Room with Red Walls Ideas and Designs
2
