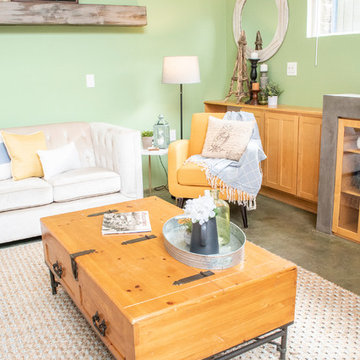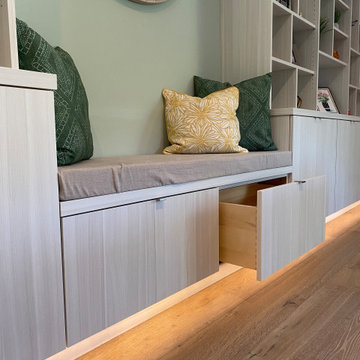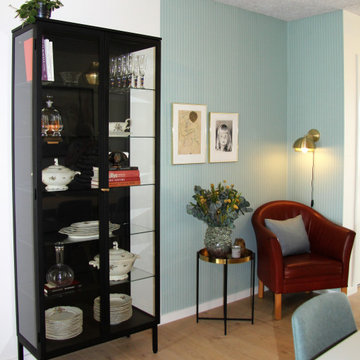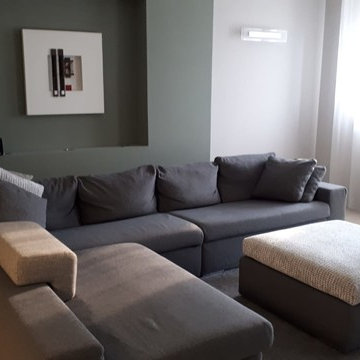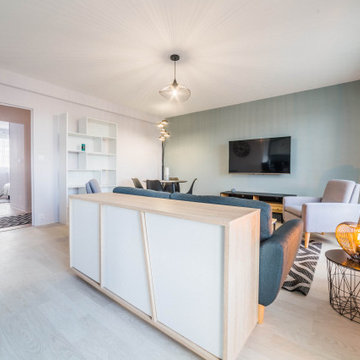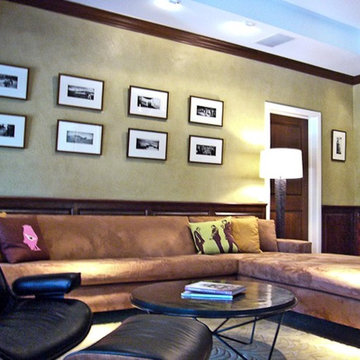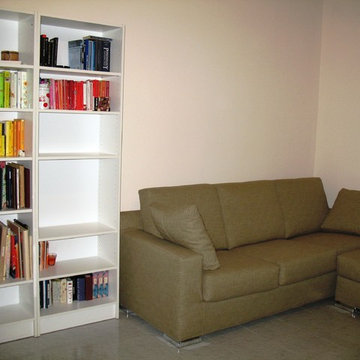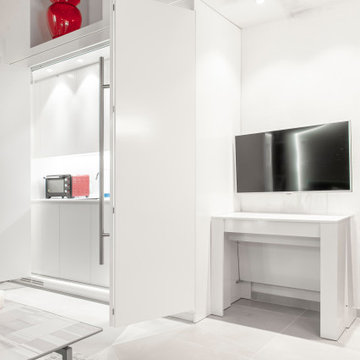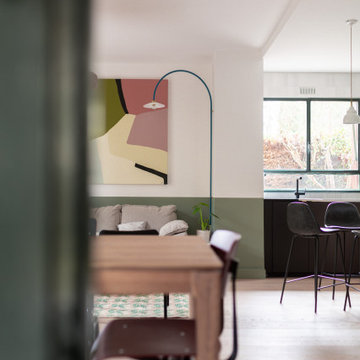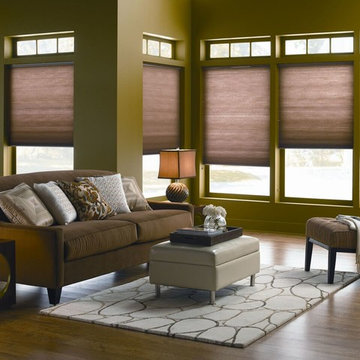Modern Games Room with Green Walls Ideas and Designs
Refine by:
Budget
Sort by:Popular Today
121 - 140 of 309 photos
Item 1 of 3
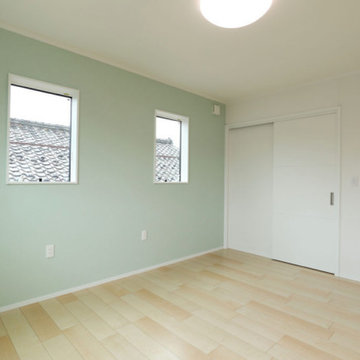
ホワイトと木目調の張り分けが目を引く外観に、ブルーグレーの玄関ドアが可愛らしさを演出しています。
W様ご家族ならではの遊び心や知恵がたっぷりつまったお住まいです。
リビング隣の小上がり和室は床下を収納にし、散らかりがちなおもちゃ等をサッとしまえます。引き戸を閉めて個室にもなるので、急なお客様が見えても安心。
また、キッチンカウンター横にはマグネット壁、キッチンや収納、トイレなどにアクセントクロスを採用し、実用性と遊び心を兼ね備えた住んでいて楽しくなる空間に仕上がりました。
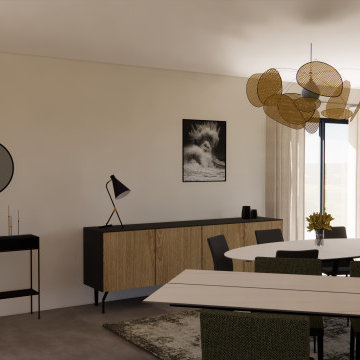
Je vous présente ce projet d'une prestation complète d'un salon, séjour, cuisine. Pour une ambiance calme et apaisante, je suis partie sur un vert olive, puis un blanc cassé avec un soupçon de vert, ainsi d'un panneau décoratif pour marquer le mur de la cuisine alternant des lamelles étroites et larges de coloris chêne. Pour le salon j'ai utilisé un panoramique qui est un paysage inspiré d'une végétation et d'une côte bretonne. J'ai proposé du mobilier contemporain ainsi qu'une grande table en céramique.
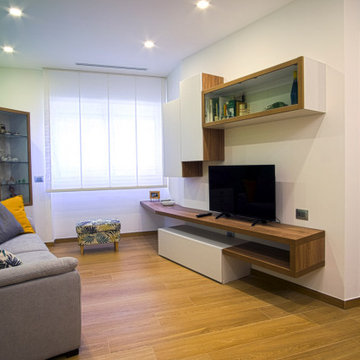
Salotto open space. In questo appartamento di 60 mq sono state demolite tutte le tramezzature interne, sono state realizzate pareti oblique che, oltre a dare la sensazione di maggiore ampiezza all'appartamento, hanno consentito di ricavare spazi utili: una cappottiera nella zona ingresso; una capiente cabina armadio nella stanza da letto; un ampio ripostiglio ed un bagno con una comoda cabina doccia. Inoltre, sono stati recuperati gli spazi, prima inutilizzati, del corridoio e dell’ingresso trasformandoli in open space ed angolo studio.
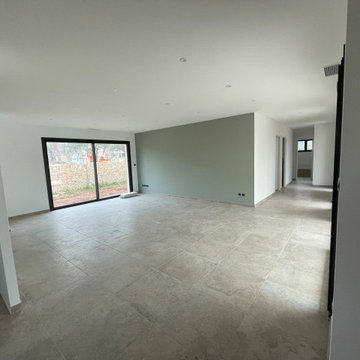
Séjour/salle à manger ouvert sur la cuisine et sur l'entrée, avec claustra bois dans l'entrée et larges ouvertures sur terrasse et sur le jardin pour un éclairage maximal de la pièce.
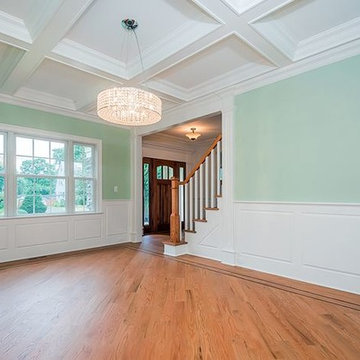
Another angle of the same living room signed by Gialluisi Homes in Westfield, New Jersey. Luminous, airy and spacious, this can be the perfect family room. It communicates directly with the entry hall and the rest of the house, being easily accessible.
Learn more about Gialluisi by calling 908-206-4659 or visiting www.gialluisihomes.com now.
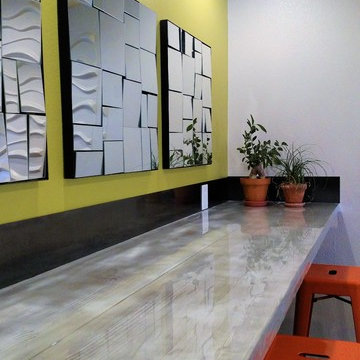
I wanted this wifi bar in the lobby of a condo to be a mix of industrial and modern, but remain warm and inviting. We were working on a tight budget so I had the bar made of wood and used a silver metallic spray on it so the wood grain would show through for an organic feel. We then put a durable, high gloss bar top acrylic over that. The back splash is made from 5" high raw steel. The glossy mirrors and industrial orange stools make for an inviting place to sit and work on a lap top or visit and have a cocktail
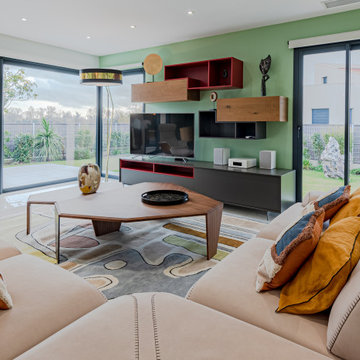
Ma mission a été d'apporter du charme et du confort à cette maison récemment construite.
Mon fil conducteur pour ce projet de décoration a été la proximité de la mer et l'écrin de verdure réalisé à l'extérieur.
Mon client a validé l'apport de jolis produits en complément des meubles existants.
Le mélange de couleurs de teintes douces créer une ambiance chaleureuse.
Un panoramique de style bibliothèque personnalise la décoration du passage entre la cuisine et le salon.
Tables de salon, tapis, luminaires, objet de décoration, plantes, tout a été pensé pour créer un véritable cocon dans cet espace ouvert sur la nature.
Des panoramiques décorent les chambres. Les couleurs douces s’allient de pièce en pièce. L’apport de luminaires amène un complément de décoration. Un miroir et de jolis tableaux personnalisent les espaces.
Aucune pièce n’a été oubliée, en passant par les toilettes avec son papier peint et par la salle de bain dont le plafond a été coloré pour la dynamiser.
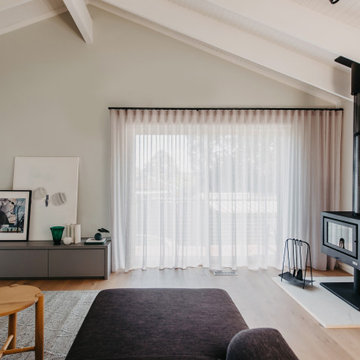
In the leafy outer eastern suburbs, a family of five embark on a journey to create the ultimate forever home. The 75 square meter renovation includes an open plan family, dining and kitchen space, as well as bathroom and ensuite upgrade.
Kornerstone Building Group constructed the build in 8 weeks, bringing the design intent to life with quality workmanship.
Jenni Robin Interior Design provided the client weekly progress reports to ensure the project remained on track, allowing the clients to view the project evolving.
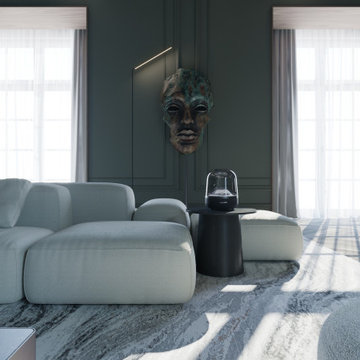
La salle de séjour est un espace spacieux et lumineux, conçu pour accueillir.
Le décor est élégant et soigné, le plafond haut crée une sensation d'espace.
Le sol est recouvert d'un parquet en bois massif en pointe Hongrie qui apporte une touche de chaleur à l'ambiance.
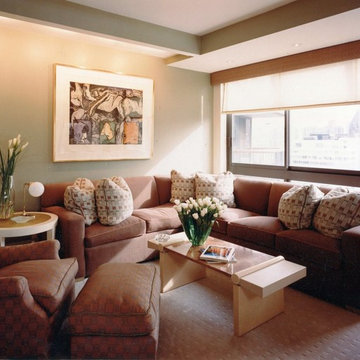
The family room has comfortable cozy seating in a dusky rose tone that contrasts with the green walls. The custom lacquer cabinetry with metallic accents in the "Regency Modern" style house the tv and a buffet. Paintings are framed by architectural elements that highlight their importance. Soffits are dropped to provide focused art lighting. In addition, columns are created to frame art work.
Modern Games Room with Green Walls Ideas and Designs
7
