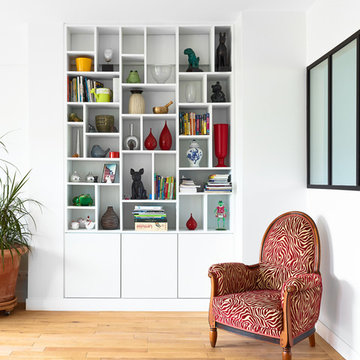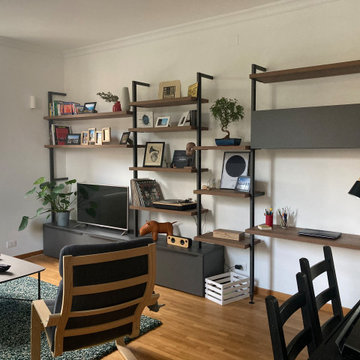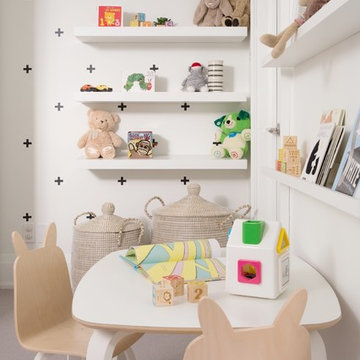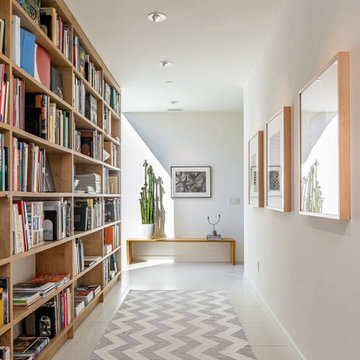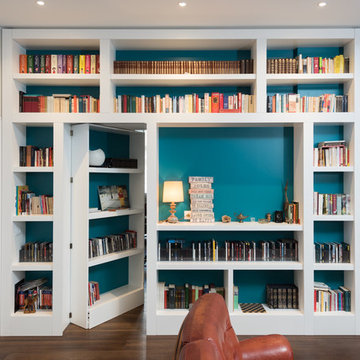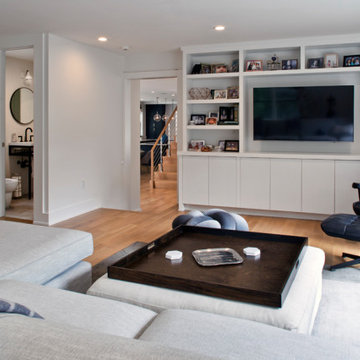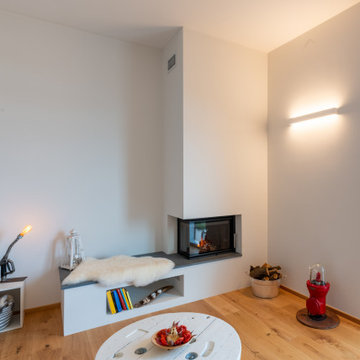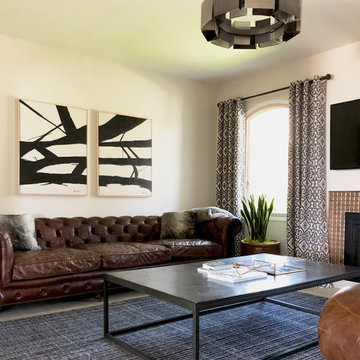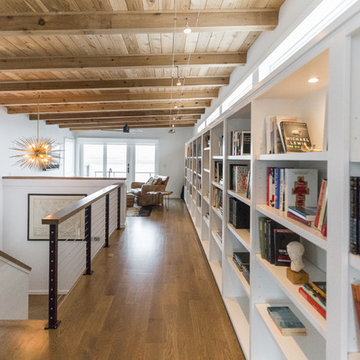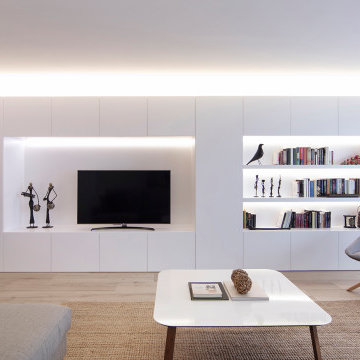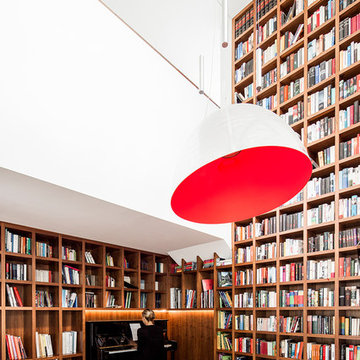Modern Games Room with a Reading Nook Ideas and Designs
Refine by:
Budget
Sort by:Popular Today
141 - 160 of 1,439 photos
Item 1 of 3
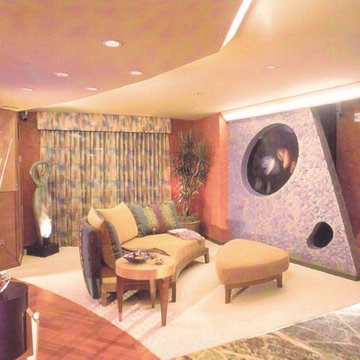
MTV "Real World Las Vegas" We used lots of color in this room to keep those who stayed there stimulated. Notice the Jelly Fish tank.
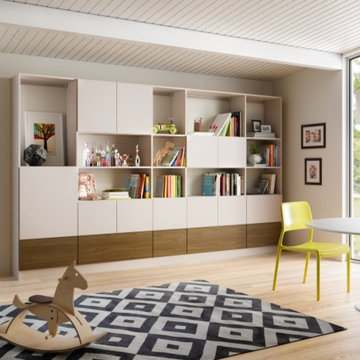
Books, photos, games and more are stored neatly in this system, which allows for showcasing keepsake items and hiding the rest.
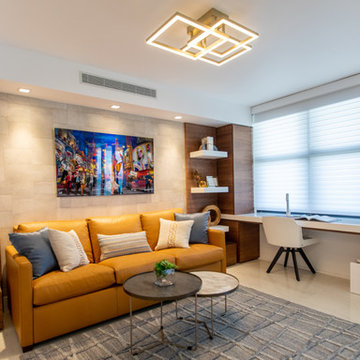
this den serves also as an extra bedroom, sofa opens into a king bed. cabinets serve as storage.
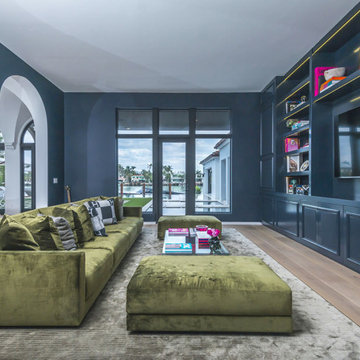
The San Marino House is the most viewed project in our carpentry portfolio. It's got everything you could wish for.
A floor to ceiling lacquer wall unit with custom cabinetry lets you stash your things with style. Floating glass shelves carry fine liquor bottles for the classy antique mirror-backed bar. Speaking about bars, the solid wood white oak slat bar and its matching back bar give the pool house a real vacation vibe.
Who wouldn't want to live here??
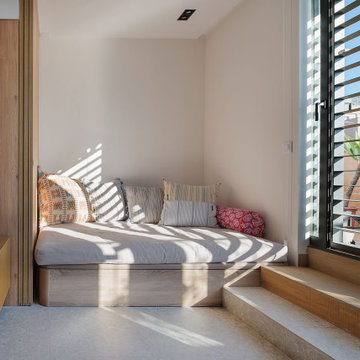
El punt de partida en aquest projecte era un sobreàtic de dimensions reduïdes amb una distribució de sala i tres habitacions. Les dues terrasses a costat i costat eren el principal valor del espai però la configuració del pis no en facilitava l’ús, a més del fet que estaven sensiblement per sobre del nivell del interior. Una de les dues terrasses estava ocupada per la cuina que s’havia construït en un espai guanyat a la terrassa i esdevenia així quelcom consolidat on no es podria actuar.
Els objectius del propietari que van esdevenir els del nostre projecte eren:
Aconseguir un espai interior lluminós que gaudís de la privilegiada terrassa que quedava lliure.
Millorar les transicions entre l’espai interior i els espais de terrassa (i cuina), que es trobaven mig metre per sobre del nivell principal.
Generar una configuració interior el més diàfana possible incorporant un dormitori convencional i un segon espai que permetés acollir convidats de forma esporàdica.
L’espai interior es concep com una sola unitat segregable segons les necessitats del moment. A partir de desnivells i particions mòbils es defineixen els diferents àmbits de l’habitatge que resten delimitats amb diferents graus de privacitat.
La sala d’estar esdevé el centre de l’habitatge oferint dos àmbits d’estar – sofà i chillout. A partir d’aquest punt s’estableixen relacions diverses vers la resta d’àmbits: El menjador es disposa a un nivell elevat per resoldre la transició amb la cuina existent. El rebedor de la casa es pot tancar aconseguint que el dormitori formi un conjunt tipus suite amb el bany de la casa. Per últim, una gran partició mòbil permet segregar la sala en dos espais, on un d’ells esdevé una habitació de convidats esporàdica.
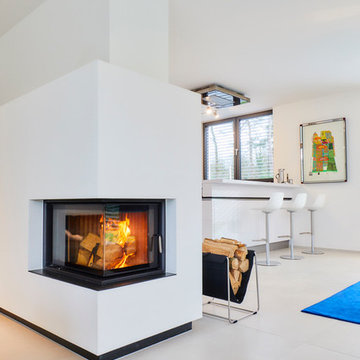
Das offene Wohnzimmer mit verschiedenen Sitzbereichen am Kamin oder direkt mit Blick in den Garten bietet viel Platz um Ruhe zu finden. Der Speicherkamin ist in der Gebäudemitte platziert, damit die Wärme den ganzen Tag in alle Richtungen strahlen kann. Der Ausblick in den Garten ist ohne Hindernisse möglich und kann Ebenerdig erreicht werden.
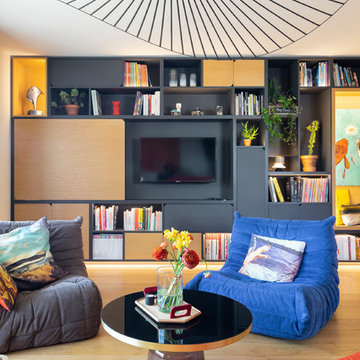
Cette appartement 3 pièce de 82m2 fait peau neuve. Un meuble sur mesure multifonctions est la colonne vertébral de cette appartement. Il vous accueil dans l'entrée, intègre le bureau, la bibliothèque, le meuble tv, et dissimule le tableau électrique.
Photo : Léandre Chéron
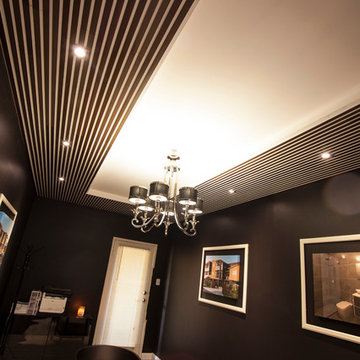
Two Tone Castelation Ceiling from Cedar Sales
This ceiling has been quickly and readily created using a prefinished two tone panelling. The timber is an incredible addition to Cedar Sales Two Tone range, with 3 other colors available. Suitable for internal or external ceilings, or internal walls.
The black is a wash effect, and the timber grain is quite visible; a black Japan effect.
To increase the drama of the room, black and white walls and furniture, and a white floor rug.
This timber has the highest sustainability rating from GreenTag, so use it with confidence.
Modern Games Room with a Reading Nook Ideas and Designs
8
