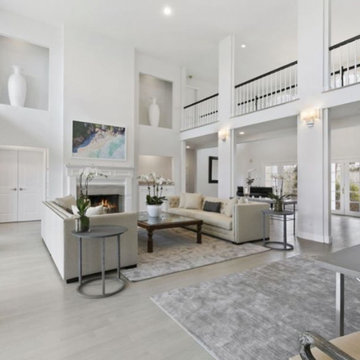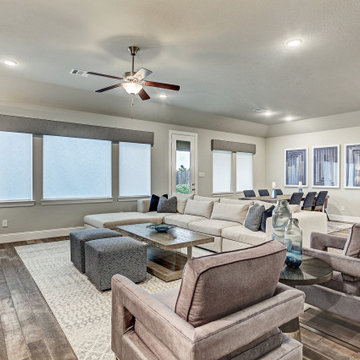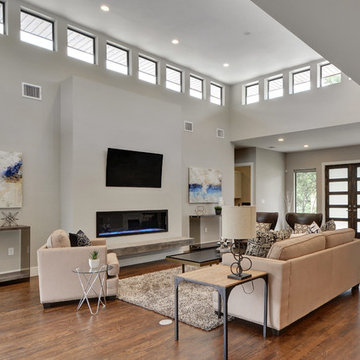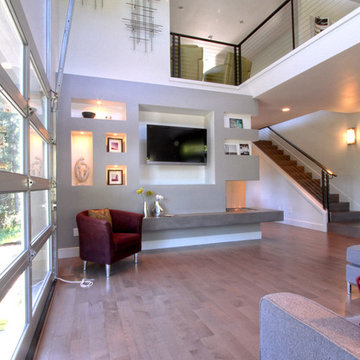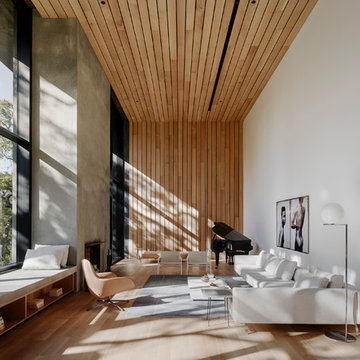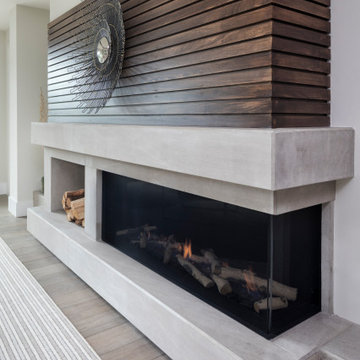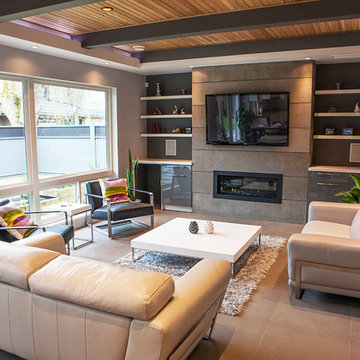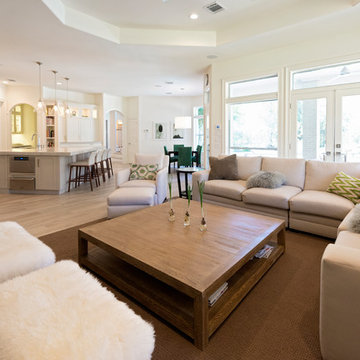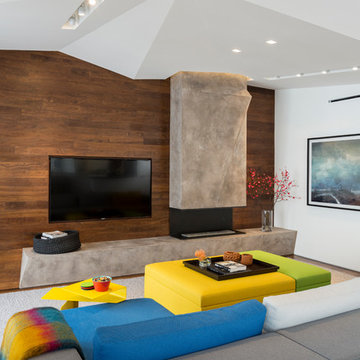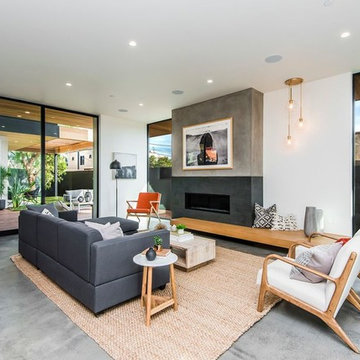Modern Games Room with a Concrete Fireplace Surround Ideas and Designs
Refine by:
Budget
Sort by:Popular Today
21 - 40 of 230 photos
Item 1 of 3
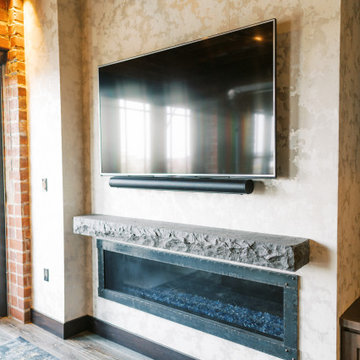
This remodel transformed two condos into one, overcoming access challenges. We designed the space for a seamless transition, adding function with a laundry room, powder room, bar, and entertaining space.
In this modern entertaining space, sophistication meets leisure. A pool table, elegant furniture, and a contemporary fireplace create a refined ambience. The center table and TV contribute to a tastefully designed area.
---Project by Wiles Design Group. Their Cedar Rapids-based design studio serves the entire Midwest, including Iowa City, Dubuque, Davenport, and Waterloo, as well as North Missouri and St. Louis.
For more about Wiles Design Group, see here: https://wilesdesigngroup.com/
To learn more about this project, see here: https://wilesdesigngroup.com/cedar-rapids-condo-remodel

This beautiful, new construction home in Greenwich Connecticut was staged by BA Staging & Interiors to showcase all of its beautiful potential, so it will sell for the highest possible value. The staging was carefully curated to be sleek and modern, but at the same time warm and inviting to attract the right buyer. This staging included a lifestyle merchandizing approach with an obsessive attention to detail and the most forward design elements. Unique, large scale pieces, custom, contemporary artwork and luxurious added touches were used to transform this new construction into a dream home.
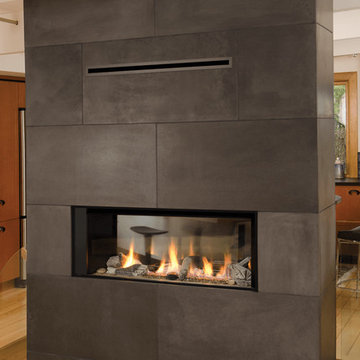
A seamless transition between architectural spaces, the L1 2-Sided boasts the same widescreen proportions as the highly successful L1 Series. Connect living spaces with Valor warmth, design and reliable home comfort.
Quality surrounds in bronze, black & brushed nickel frame spectacular flames and radiant warmth from within. Firebed options for the L1 see-thru include the Long Beach Driftwood, Murano Glass and Beaded Glass kits.
Combining linear design with Valor heat performance, the L1 see-thru provides efficient zone heating for two separate spaces.
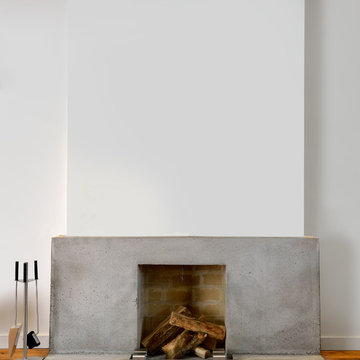
Upside Development completed this Interior contemporary remodeling project in Sherwood Park. Located in core midtown, this detached 2 story brick home has seen it’s share of renovations in the past. With a 15-year-old rear addition and 90’s kitchen, it was time to upgrade again. This home needed a major facelift from the multiple layers of past renovations.
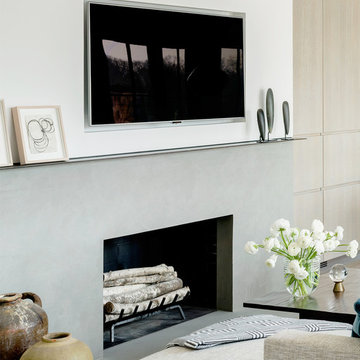
This remodel of an existing fireplace features a handcrafted Venetian plaster surround in the style of polished concrete. A blackened metal mantel is the perfect place to display small contemporary drawings and sculptures. Handmade pottery and stacked firewood bring warmth and coziness to the pared down, minimalist space.
Photo credit: Michael Biondo
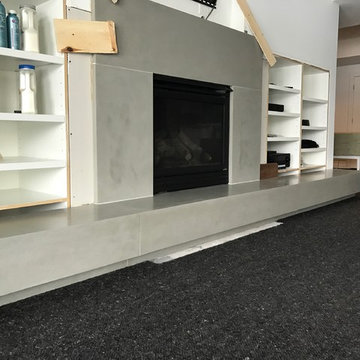
Natural grey concrete fireplace surround panels with natural grey concrete floating fireplace hearth.
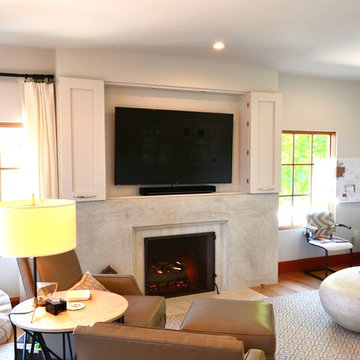
Custom built TV Cabinet by Vorrath Woodworks. The doors bi-fold open and stay in the open position by the use of mortised magnets. The TV is on a fully adjustable mount, and can be pulled out into the space as well as tilted up, down, left, and right. There is a hidden, push open access door on the right side of the cabinet to conceal wires and cable boxes etc.
Designed by and in collaboration with MAS Design
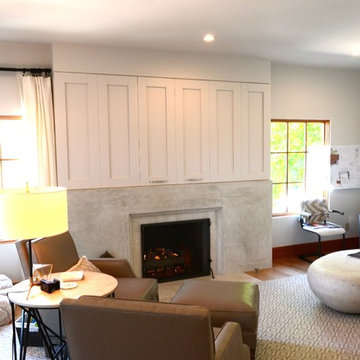
Custom built TV Cabinet by Vorrath Woodworks. The doors bi-fold open and stay in the open position by the use of mortised magnets. The TV is on a fully adjustable mount, and can be pulled out into the space as well as tilted up, down, left, and right. There is a hidden, push open access door on the right side of the cabinet to conceal wires and cable boxes etc.
Designed by and in collaboration with MAS Design
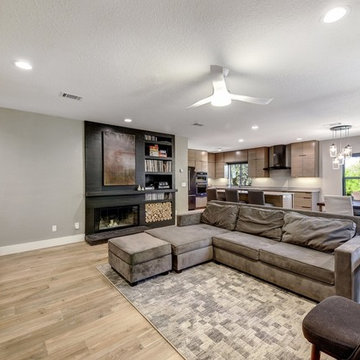
Another view of the open concept Kitchen and Main Family Room. The decorative lighting fixture over the dining table is like adding jewelry to the remodeled open concept living space. The sleek fireplace provides able space for built in log storage as well as record storage. Custom artwork adds modern flare. The open concept layout is ideal for entertaining and keeping an eye on small children.
RRS Design + Build is a Austin based general contractor specializing in high end remodels and custom home builds. As a leader in contemporary, modern and mid century modern design, we are the clear choice for a superior product and experience. We would love the opportunity to serve you on your next project endeavor. Put our award winning team to work for you today!

Opposite the kitchen, a family entertainment space features a cast concrete wall. Within the wall niches, there is space for firewood, the fireplace and a centrally located flat screen television. The home is designed by Pierre Hoppenot of Studio PHH Architects.
Modern Games Room with a Concrete Fireplace Surround Ideas and Designs
2
