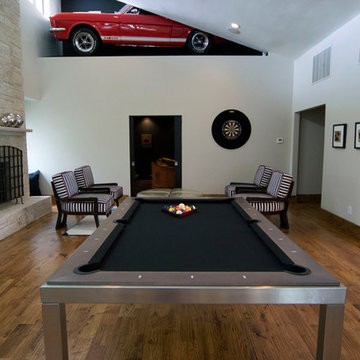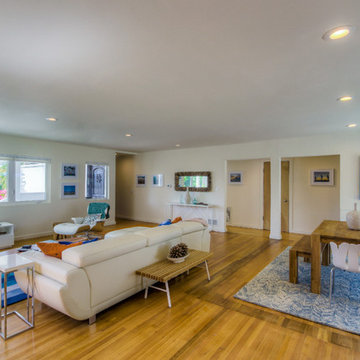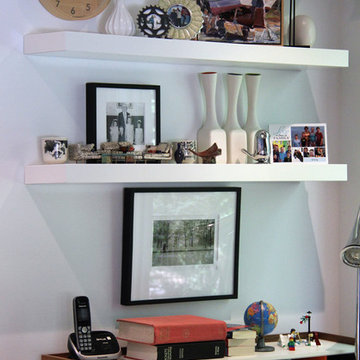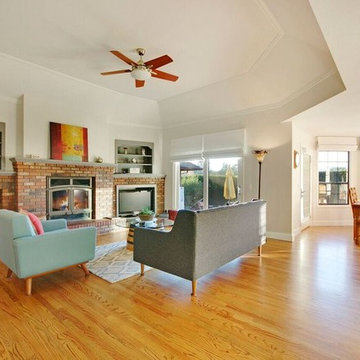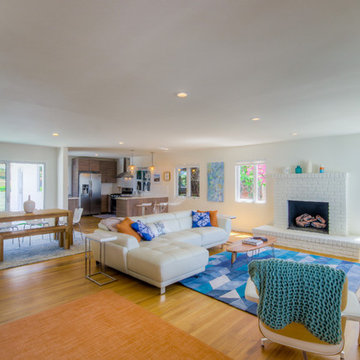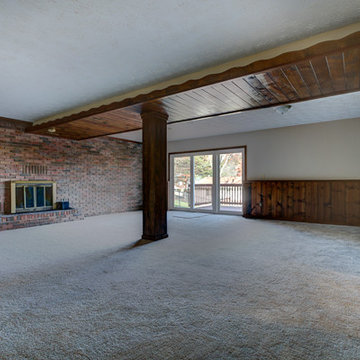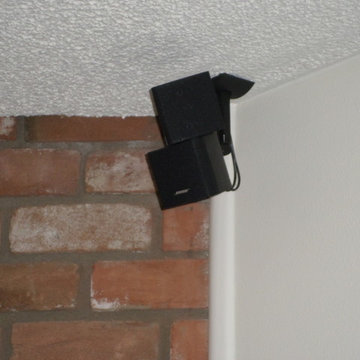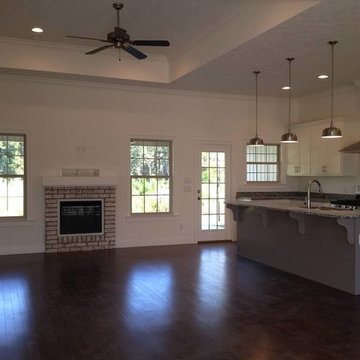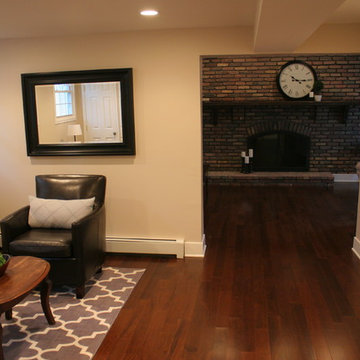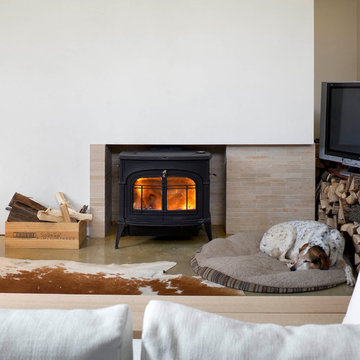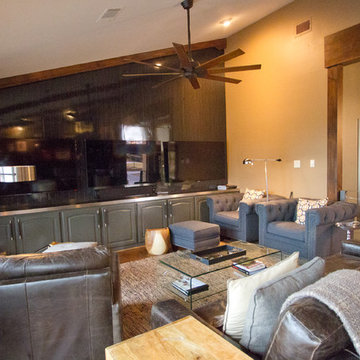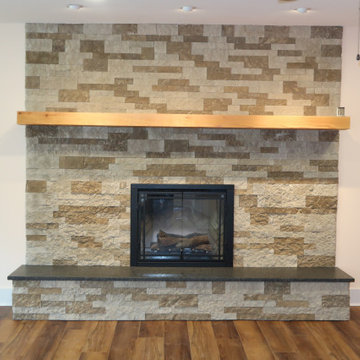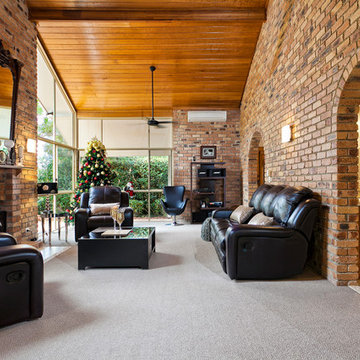Modern Games Room with a Brick Fireplace Surround Ideas and Designs
Refine by:
Budget
Sort by:Popular Today
201 - 220 of 441 photos
Item 1 of 3
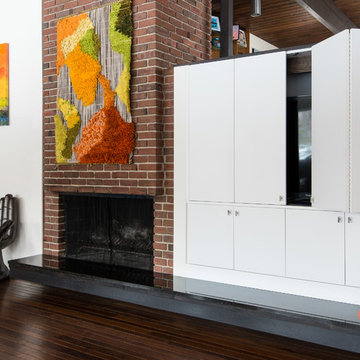
This Mid Century Modern home was designed and lived in by the architect in 1966. Since then there was one other owner but not much was updated to the home. When the current homeowners moved in they found many plumbing and electrical issues that accumulated overtime. They decided it was time for the kitchen, which had a hole in the floor from water damage, to be fixed and updated. They wanted a more open concept in the tight, galley, 60's style kitchen. To do so we needed to move the powder room to another location. New cabinets, flooring, counters, and backsplash were selected for the remodel. And after a lot of construction work was done to update the plumbing, electrical, and mechanical their dreams came true. The homeowners taste and style fits perfectly with the architects intentions for the design of the home.
Cabinet Walls and Talls: Dura Supreme Bria series, Alpine door, High Pressure Laminate, Frosty White
Granite: Black Uba Tuba
Photos By: Kate Benjamin Photography LLC
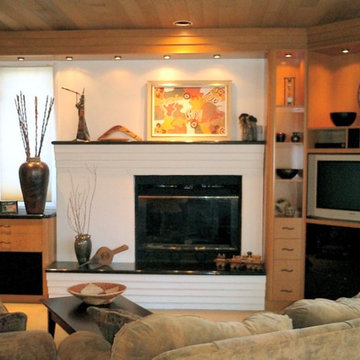
The existing fireplace received a new granite hearth and mantle. In addition, the room was transformed by adding ample cabinetry, making the entertainment center much more attractive and useful. Well-designed lighting makes the room more attractive, as well as more useful for the residents to display their art collection.
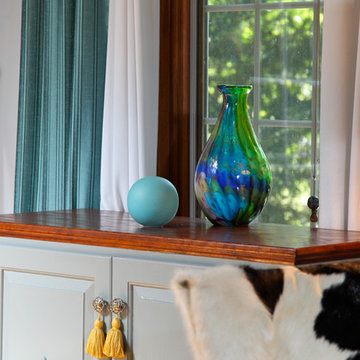
Modern style with artistic design in Northborough Massachusetts.
AW Interiors
Northborough Massachusetts
Gingold Photography
www.gphotoarch.com
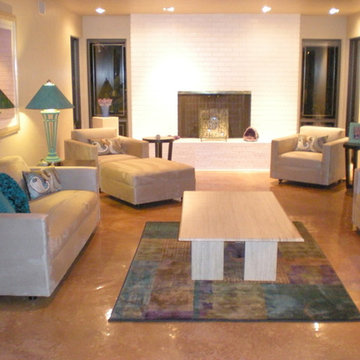
This is the first room you see when you walk into their home. They were going for a clean and relaxing feel. The wife really loves the turquoise color and really wanted to keep her coffee table so we designed around it to create this beautiful updated space. This home started off very traditional feeling.
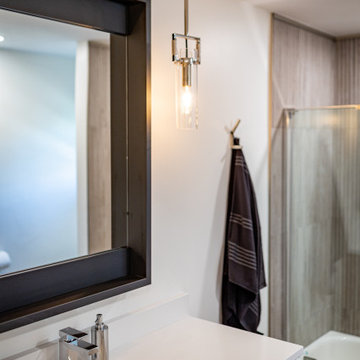
A complete gut and remodel, on a very tight timeframe. Our client is thrilled not only with our phenomenal crew’s ability to wrap it up within the projected goal, but also with the extreme transformation that took place with the design. The 1971 green and brown vintage house was converted into a sleek, modern home with high-tech features, custom cabinets, and new, open layout.
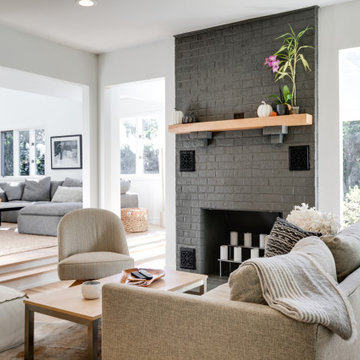
This dated 80's home needed a major makeover inside and out. For the most part, the home’s footprint and layout stayed the same, but details and finishes were updated throughout and a few structural things - such as expanding a bathroom by taking space from a spare bedroom closet - were done to make the house more functional for our client.
The exterior was painted a bold modern dark charcoal with a bright orange door. Carpeting was removed for new wood floor installation, brick was painted, new wood mantle stained to match the floors and simplified door trims. The kitchen was completed demoed and renovated with sleek cabinetry and larger windows. Custom fabricated steel railings make a serious statement in the entryway, updating the overall style of the house.
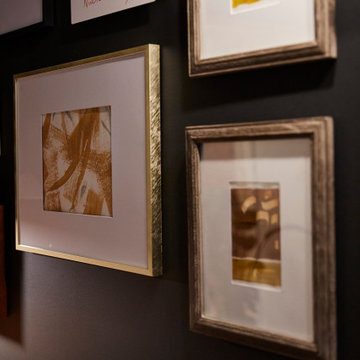
This moody formal family room creates moments throughout the space for conversation and coziness. The gallery wall situated near the piano is a collection of family memories, an instant conversation started and a reminder of a life well-lived.
Modern Games Room with a Brick Fireplace Surround Ideas and Designs
11
